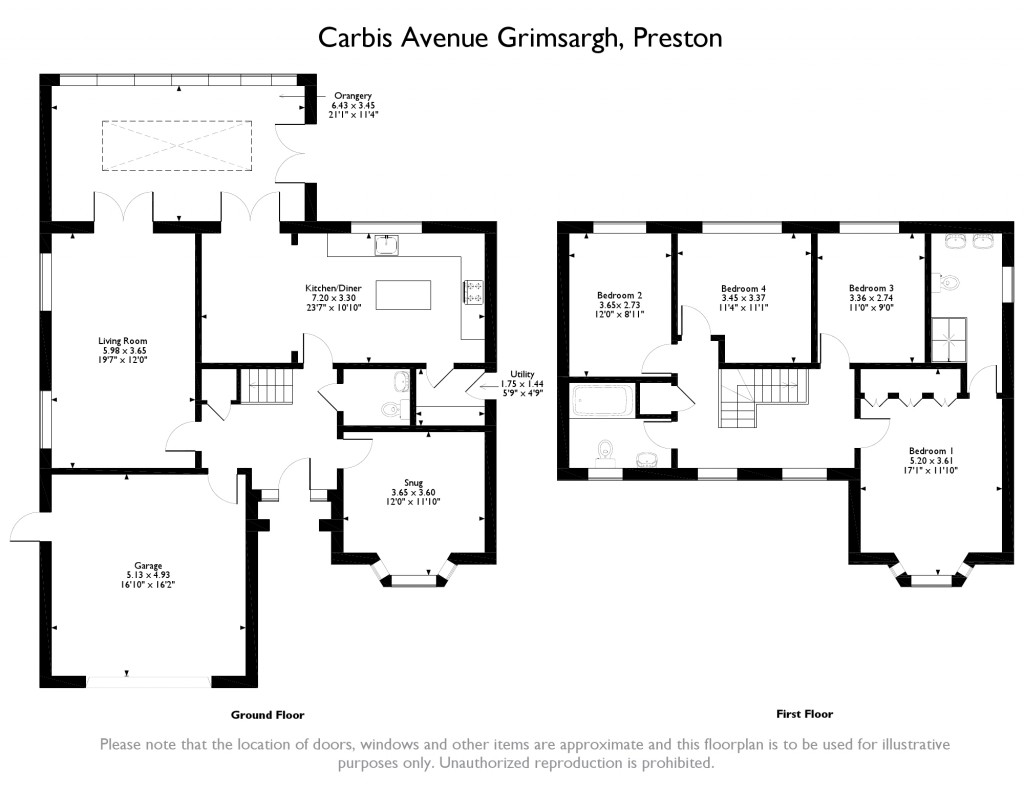4 Bedrooms Detached house for sale in Carbis Avenue, Preston, Lancashire PR2 | £ 395,000
Overview
| Price: | £ 395,000 |
|---|---|
| Contract type: | For Sale |
| Type: | Detached house |
| County: | Lancashire |
| Town: | Preston |
| Postcode: | PR2 |
| Address: | Carbis Avenue, Preston, Lancashire PR2 |
| Bathrooms: | 3 |
| Bedrooms: | 4 |
Property Description
Accommodation
Ground Floor
Entrance Hall
The entrance hall is a light space area with stair case leading to the first floor
Sitting Room
11' 6'' x 11' 2'' (3.5m x 3.4m) -
Useful sitting room/office area with double glazed bay windows to the front aspect and a TV connection point.
Downstairs WC
WC and wash hand basin.
Lounge
19' 0'' x 11' 2'' (5.8m x 3.4m)
Large spacious and light lounge with wall mounted TV connection point, two radiators, two double glazed windows to the side aspect, gas fire place feature and double patio doors leading into the orangery.
Orangery
21' 0'' x 10' 10'' (6.4m x 3.3m)
Lovely open extended sun lounge with four double glazed windows looking into the rear garden. One radiator and double patio doors leading into the garden.
Kitchen/Diner
23' 0'' x 10' 2'' (7m x 3.1m)
Beautiful open plan fitted kitchen with built in wall and base units with complementing worktops and island breakfast bar. Integrated Rangemaster cooker and inset microwave oven, bespoke sink unit, large fridge freezer unit. Access to Utility room.
Utility room
Plumbed for washing machine, stainless steel sink unit, fitted units, tiled flooring, outer side door, one radiator and a Worcester boiler.
Integral Garage
16' 1'' x 15' 9'' (4.9m x 4.8m)
Integral double garage with electric controlled up and over door. Side outer door.
First Floor
Landing
One radiator, one airing storage cupboard and two double glazed windows to the front aspect.
Master bedroom
14' 9'' x 11' 2'' (4.5m x 3.4m)
Master bedroom with built in wardrobes, double glazed bay windows to the front aspect and en suite shower room.
En suite
Modern fitted ensuite shower room with walk in shower, WC and fitted base units and worktops with his and her wash basins. One double glazed window to the side aspect and a chrome heated towel rail.
Bedroom Two
10' 10'' x 10' 6'' (3.3m x 3.2m)
Double bedroom with one double glazed window to the rear aspect and one radiator.
Bedroom Three
11' 6'' x 8' 2'' (3.5m x 2.5m)
Double bedroom with one double glazed window to the rear aspect and one radiator.
Bedroom Four
10' 6'' x 8' 2'' (3.2m x 2.5m)
Double bedroom with one double glazed window to the rear aspect and one radiator.
Bathroom
8' 2'' x 6' 7'' (2.5m x 2m)
Three piece bathroom suite comprising of a bath with overhead electric shower connection, WC and wash basin. One radiator, part tiled walls and a double glazed window to the front aspect.
Externally
Rear Garden
Beautiful landscaped South/West garden. Sun all afternoon.
Front Aspect
Tarmac driveway allowing off road parking for two vehicles, grassed area and a paved pathway leading to the front door.
Property Location
Similar Properties
Detached house For Sale Preston Detached house For Sale PR2 Preston new homes for sale PR2 new homes for sale Flats for sale Preston Flats To Rent Preston Flats for sale PR2 Flats to Rent PR2 Preston estate agents PR2 estate agents



.png)










