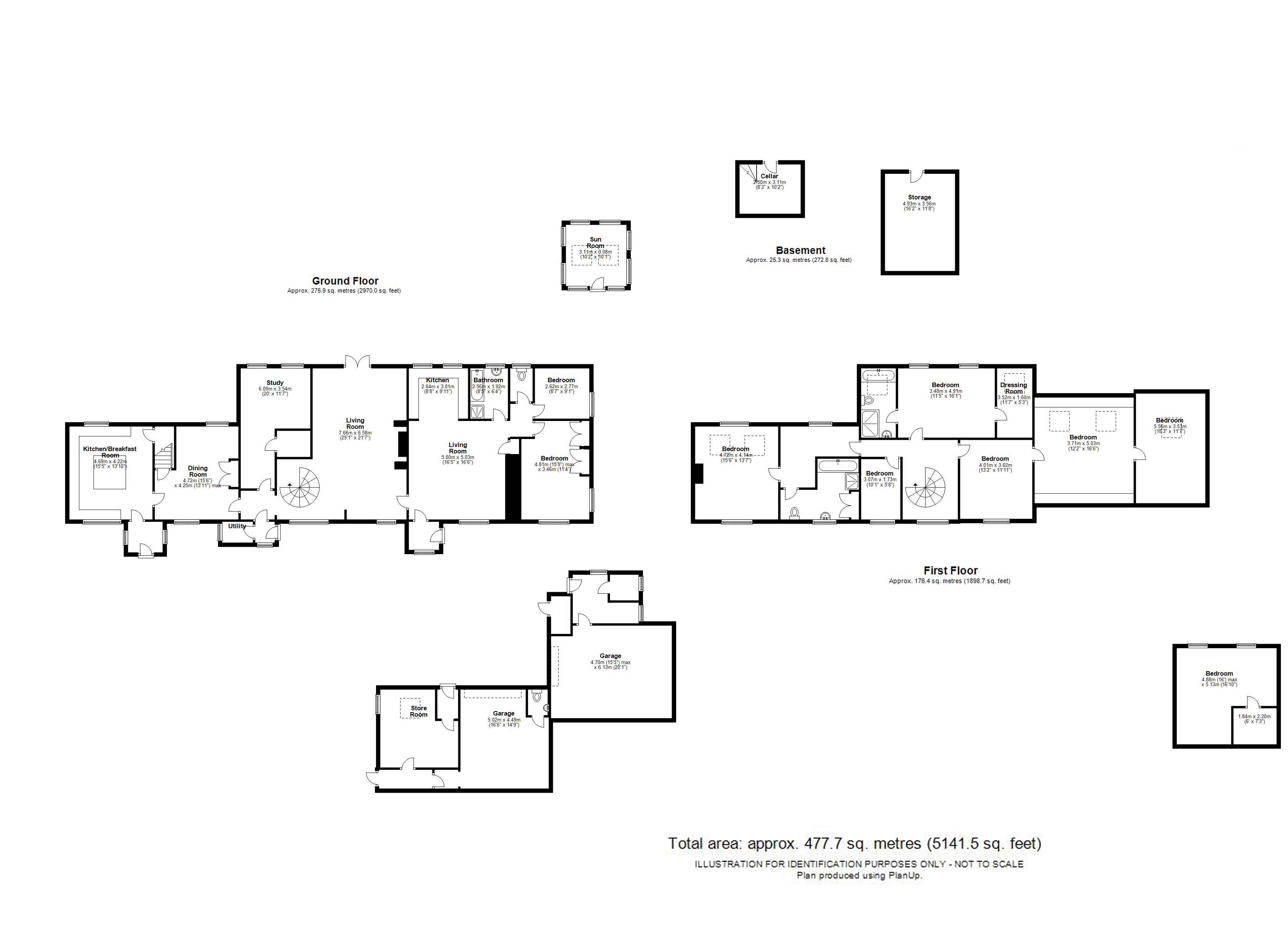6 Bedrooms Detached house for sale in Carcase End Farm, High Busy Lane, Idle, Bradford, West Yorkshire BD10 | £ 750,000
Overview
| Price: | £ 750,000 |
|---|---|
| Contract type: | For Sale |
| Type: | Detached house |
| County: | West Yorkshire |
| Town: | Bradford |
| Postcode: | BD10 |
| Address: | Carcase End Farm, High Busy Lane, Idle, Bradford, West Yorkshire BD10 |
| Bathrooms: | 3 |
| Bedrooms: | 6 |
Property Description
Dating back in parts to the early 1600’s, and further developed in the early 1700’s is this superb Grade II listed farmhouse sitting in delightful mature gardens with far reaching views over The Wharfe Valley and Baildon Moor.
Carcase End Farm was used as a licensed Quaker Meeting House in the late 1700’s, and was, in later years further extended and updated to create a beautiful family home. In the 1990’s some of the original outbuildings were converted to create a substantial annexe with spectacular views across farmland and its own separate entrance, making an ideal space for a dependent relative, au pair or teenager.
Retaining many character features throughout, including exposed stonework, stone flagged flooring, beams, impressive fireplaces and wooden floors, this charming home offers the perfect blend of both period charm with a modern day interior.
Extending to over 5,000 sq ft, this substantial property comprises; entrance hall which has a stable door and leads into a utility room which has plumbing for a washing machine and a sink. An inner hallway opens up into the principal rooms. The formal living room has a feature arched window to the front created from the original arched barn opening with exposed stonework. There is an ornate cast iron spiral staircase leading to the first floor, a magnificent Inglenook style stone open fireplace, double doors opening into the rear garden.
The superb annexe offers excellent ancillary accommodation which can easily be part of the main accommodation but also split off. There is an independent entrance which opens into a generous living area with a corner stone fireplace, a kitchen which is fitted with a range of wall and base units with work surfaces over, integrated appliances including double oven and four ring gas hob . There are two double bedrooms, one with fitted wardrobes, a house bathroom with bath, separate shower cubicle and wash hand basin, as well as a separate w/c. In addition, there is a large loft room which can also be accessed from the first floor of the main house.
There is a characterful study which has views over the garden, store room and varnished wooden floor. The formal dining room has fitted storage, a window seat and stairs leading down to the fine vaulted wine cellar which has a door leading outside.
The beautiful breakfast kitchen features a range of wooden wall and base level units, a central island with further storage and electric points, an impressive full height stone fireplace with recess housing the two oven Rayburn, fridge and freezer and plumbing for a washing machine. There is a secondary stone staircase to the first floor.
To the first floor are four bedrooms; the master bedroom benefits from an en-suite bathroom fitted with a four piece suite including panelled bath, separate shower cubicle, wash hand basin and w/c. There is also a spacious dressing room. Bedroom two is a good size double which leads in to a games room which has two velux windows and ample eaves storage. Bedroom three features an exposed brick wall with feature fireplace and dual aspect windows both with window seats below. Bedroom four is currently used as a second dressing room, but would make an ideal nursery or single room. These bedrooms are all serviced by the well fitted house bathroom.
Outside, to the front is a gated driveway with ample parking for numerous vehicles which in turn leads to two garages. Both garages are of a good size, and one has the benefit of a toilet, and well-proportioned room to the side, which again would be ideal for an au pair. In addition there is a further useful room currently in need of some renovation, and a laundry room.
There are beautiful landscaped gardens also to the front, a delightful circular seating area, and a flagged path leading to both the side and rear.
To the rear is a beautiful tranquil garden, raised patio with original well and a barbecue area. There is a splendid brick built summer house with pitched roof, ideal for summer evenings, and a useful store room underneath a further patio to the side. In addition to the lawned areas there is a vegetable patch and a gravelled section ideal for use as an outdoor kennel. The garden benefits from far reaching views as previously mentioned and offers excellent space for outdoor entertaining. There are hedged boundaries making the garden lovely and private and a variety of mature shrubs, plants and bushes.
Idle has a wide range of local amenities including schools for all ages, the extensive local shopping facilities, bars, restaurants and transport links, with easy access to both Leeds and Bradford.
Viewing is highly recommended to appreciate the quality and size of property on offer.
Property Location
Similar Properties
Detached house For Sale Bradford Detached house For Sale BD10 Bradford new homes for sale BD10 new homes for sale Flats for sale Bradford Flats To Rent Bradford Flats for sale BD10 Flats to Rent BD10 Bradford estate agents BD10 estate agents



.png)











