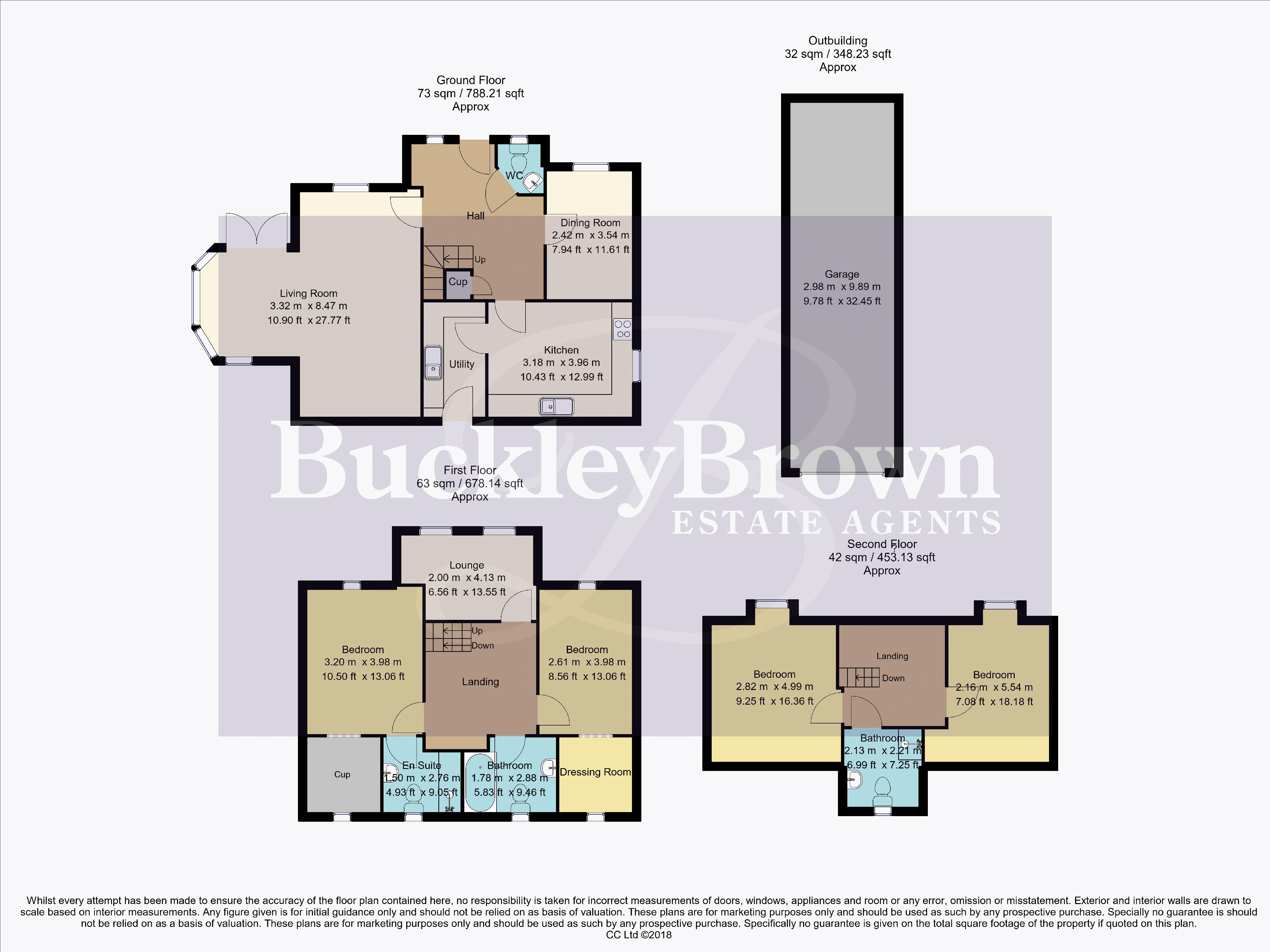5 Bedrooms Detached house for sale in Cardinal Way, Clipstone Village, Mansfield NG21 | £ 260,000
Overview
| Price: | £ 260,000 |
|---|---|
| Contract type: | For Sale |
| Type: | Detached house |
| County: | Nottinghamshire |
| Town: | Mansfield |
| Postcode: | NG21 |
| Address: | Cardinal Way, Clipstone Village, Mansfield NG21 |
| Bathrooms: | 3 |
| Bedrooms: | 5 |
Property Description
Live the high life!...Become the envy of all of your friends! This stunning five bedroomed, three storey home has it all and it's yours for the taking! If the lovely position, garage and splendid garden is tempting you, wait until you get inside. You will be speechless...We were!
This is certainly one of those homes that is only truly appreciated upon a viewing as there is so much more space than first glance suggests. Boasting a well planned layout, featuring a tasteful decor that is complemented exceptionally with the modern fixtures and fittings, we are sure this won't be around for long.
Firstly, you will find the impressive reception hallway that has an immediate sense of space that then continues throughout the remaining accommodation. Leading just off from here is the downstairs WC, fitted with a suite in white. Hosting two reception rooms with the principle room overlooking the garden, having excellent natural lighting and of a great size making it perfect for families. The second reception room lends itself well as a dining room or perhaps a sitting room. The kitchen comes complete with an attractive range of matching and neutrally styled units that should appeal to most buyers. Further to this, you will find a utility room which gives access outside to the garden for convenience.
The first floor will continue to impress with all of it's attributes and further well sized rooms. This floor accommodates three of the bedrooms, with the master having the luxury of a dedicated en-suite facility and dressing area with fitted wardrobes. The second bedroom also comes with the benefit of a dressing area. You will then find the well appointed family bathroom, fitted with a three piece suite.
The second floor includes the two remaining bedrooms, both of which are well proportioned and then an additional shower room. What more could you ask for!
We have already spoke about how fabulous the outside space is but we strongly urge you to go and have a look for yourselves and we are sure you will love it just as much as us. The garden is lovely, having gardens to both sides of the house that are fully enclosed and is ready for you to sit back, relax and enjoy!
Entrance Hall
A light and welcoming entrance hall with laminate flooring, under stairs storage, window to front elevation and two central heating radiators.
Cloakroom
With low level WC, pedestal wash basin with complementary tiled splash backs, opaque window to front elevation and central heating radiator.
Lounge (10' 11'' x 27' 9'' (3.32m x 8.47m))
Feature bay window to side elevation, laminate flooring, window to front elevation and three central heating radiators.
Dining Room (7' 11'' x 11' 7'' (2.42m x 3.54m))
Window to front elevation and central heating radiator.
Kitchen (10' 5'' x 13' 0'' (3.18m x 3.96m))
Wall and base units incorporating drainer sink unit with complementary tiled splash backs. Integrated appliances including fridge freezer, electric oven, gas hob and extractor fan. Window to side elevation and central heating radiator.
Utility Room
With base units incorporated drainer sink with complementary tiled splash backs. Cupboard housing boiler, tiled flooring and central heating radiator.
First Floor Landing
Central heating radiator.
Master Bedroom (10' 6'' x 13' 1'' (3.20m x 3.98m))
Window to rear elevation and central heating radiator with walk in storage cupboard.
En Suite
Shower cubicle, low level WC and pedestal wash basin with opaque window to front elevation.
Bedroom Two (8' 7'' x 13' 1'' (2.61m x 3.98m))
With window to rear elevation and opening into fantastic dressing area with built in wardrobes.
Bedroom Five (6' 7'' x 13' 7'' (2.00m x 4.13m))
Two windows to rear elevation and central heating radiator.
Second Floor Landing
With access to;
Bedroom Three (9' 3'' x 16' 4'' (2.82m x 4.99m))
Bay window to rear elevation and central heating radiator.
Bedroom Four (7' 1'' x 18' 2'' (2.16m x 5.54m))
Bay window to rear elevation and central heating radiator.
Shower Room
Comprising shower cubicle, low level WC and pedestal wash basin with complementary tiled splash backs.
Bathroom
Modern bath suite comprising panelled bath with shower attachment, low level WC and pedestal wash basin with complementary tiled splash backs. Opaque window to rear elevation and central heating radiator.
Outside
Fantastic fully enclosed rear garden with decked patio area and laid to lawn.
Property Location
Similar Properties
Detached house For Sale Mansfield Detached house For Sale NG21 Mansfield new homes for sale NG21 new homes for sale Flats for sale Mansfield Flats To Rent Mansfield Flats for sale NG21 Flats to Rent NG21 Mansfield estate agents NG21 estate agents



.png)










