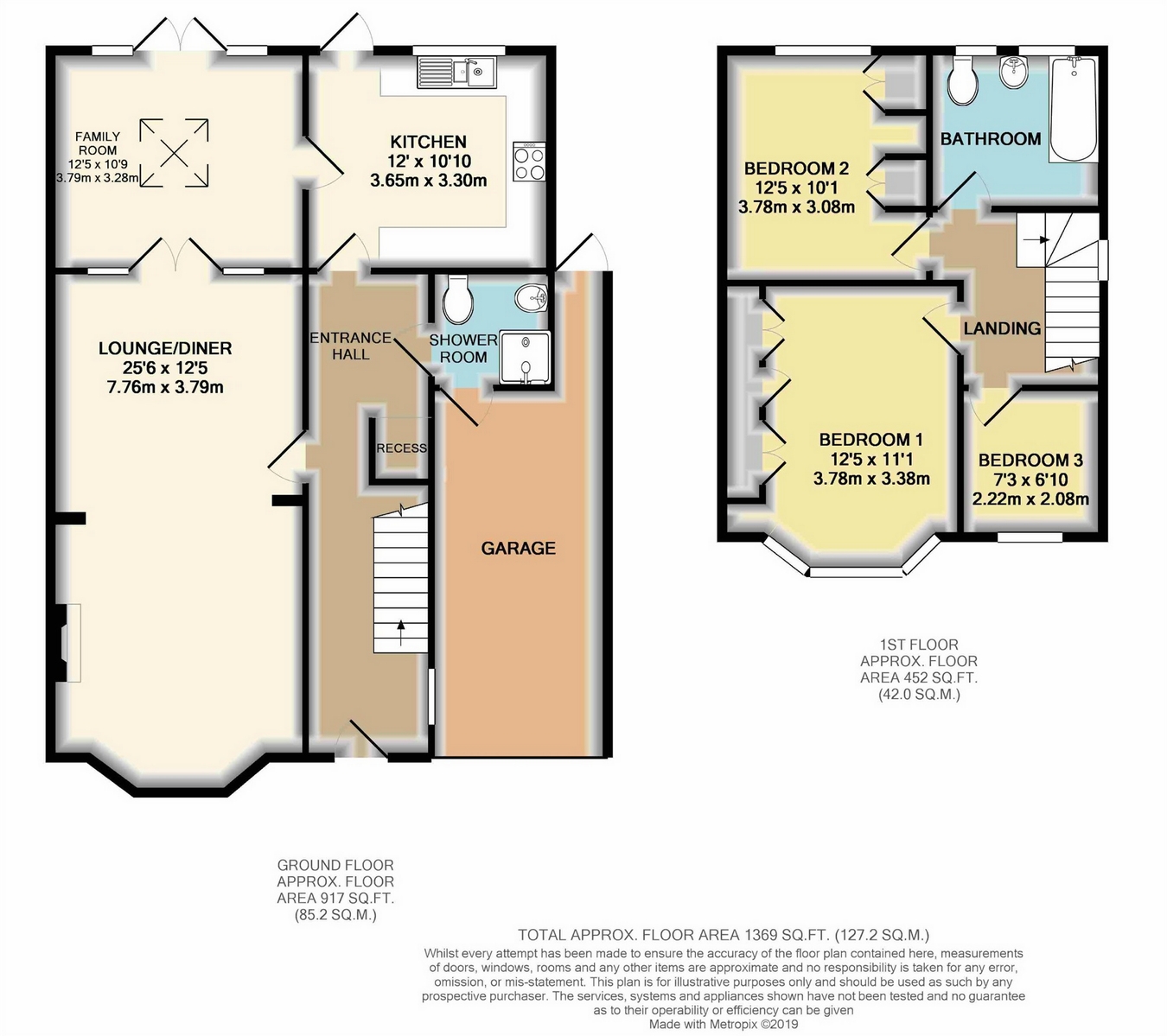3 Bedrooms Detached house for sale in Carew Road, Ashford, Surrey TW15 | £ 575,000
Overview
| Price: | £ 575,000 |
|---|---|
| Contract type: | For Sale |
| Type: | Detached house |
| County: | Surrey |
| Town: | Ashford |
| Postcode: | TW15 |
| Address: | Carew Road, Ashford, Surrey TW15 |
| Bathrooms: | 0 |
| Bedrooms: | 3 |
Property Description
Key features:
- Sought After Location
- Detached House
- Scope for Extensions
- Lounge/Diner plus Family Room
- Three Bedrooms
- Two Bathrooms
- Own Drive to Parking & Garage
- Close to Shops & Schools
Full description:
A charming three bedroom detached house situated in a popular location with local schools and shops all within easy walking distance. The accommodation comprises entrance hall, downstairs shower room, lounge/dining room, kitchen, family room, two double bedrooms and a good size third bedroom. Further benefits include own driveway to a large garage, off road parking and a 55‘ rear garden. The house benefits from double glazing and gas central heating. Viewings are highly recommended.
Ground Floor
Entrance Hall
Stairs to first floor landing, under stairs storage cupboard, under stairs recess, double radiator.
Lounge/Dining Roomn
25’6 into bay x 12’5 (7.76m x 3.79m)
A good size room with front aspect double glazed bay window, gas coal effect fire with marble surrounds and hearth, two radiators, coved ceiling, wall lights, casement doors to:
Family Room
12’5 x 10’9 (3.79m x 3.28m)
Rear aspect double glazed casement doors leading out to the
garden, coved ceiling, wall light points, door to:
Kitchen
12’ x 10’10 (3.65m x 3.30m)
Range of eye and base level units with ample rolled edge work
surfaces, inset one and a half bowl sink with mixer tap, inset four ring gas hob, built in double oven, space and plumbing for washing machine and dishwasher, integrated fridge and freezer. Low level kick heater, Rear aspect double glazed window and door, ceramic tiled flooring and part tiled walls.
Shower Room
Low level W.C., pedestal wash hand basin, enclosed shower
cubicle, ceramic tiled floor, fully tiled walls, extractor fan, door
giving access to the garage.
First Floor
Landing
Side aspect double glazed frosted window, access to loft via pull down ladder.
Bedroom 1
12’5 x 11’1 (3.78m x 3.38m)
Front aspect double glazed bay window. Wall of fitted Sharp
wardrobes drawers and dresser unit, double radiator, coved ceiling.
Bedroom 2
12’5 x 10’1 (3.78m x 3.08m)
Rear aspect double glazed window, range of fitted wardrobes,
double radiator, coved ceiling.
Bedroom 3
7’3 x 6’10 (2.22m x 2.08m)
Front aspect double glazed window, radiator.
Bathroom
A good size room with white suite comprising panel enclosed bath with shower over, pedestal wash hand basin, low level W.C.,
radiator, two double glazed frosted windows, fully tiled walls, vinyl flooring, ceiling spotlights.
Outside
Front Garden
Own herringbone brick driveway providing space for off road
parking and access to the garage. Area laid to lawn surrounded by mature shrubs.
Rear Garden
Approximately 50’, the garden is enclosed by close board fencing. With a patio to the rear of the house and a large Koi fish pond, the remainder of the garden is laid to lawn with surrounding flower and shrub borders, timber garden shed with light and power, outside water tap and power points.
Garage
23’6 max x 8’ (7.2m max x 2.4m)
Single garage with up and over door with light and power, door to rear garden and door to downstairs shower room.
Property Location
Similar Properties
Detached house For Sale Ashford Detached house For Sale TW15 Ashford new homes for sale TW15 new homes for sale Flats for sale Ashford Flats To Rent Ashford Flats for sale TW15 Flats to Rent TW15 Ashford estate agents TW15 estate agents



.png)











