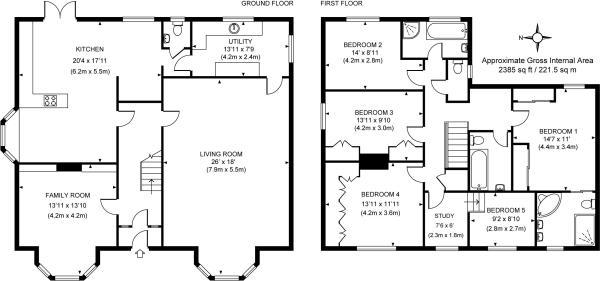5 Bedrooms Detached house for sale in Careys Copse, Chapel Road, Smallfield, Horley RH6 | £ 650,000
Overview
| Price: | £ 650,000 |
|---|---|
| Contract type: | For Sale |
| Type: | Detached house |
| County: | Surrey |
| Town: | Horley |
| Postcode: | RH6 |
| Address: | Careys Copse, Chapel Road, Smallfield, Horley RH6 |
| Bathrooms: | 3 |
| Bedrooms: | 5 |
Property Description
2,134sq ft family home - Choices are delighted to welcome to the market this impressive detached house, set in a quiet and sought after village location. The property has been extensively modernised throughout by the current owners and boasts ample space for the whole family! The large entrance hall is the perfect place to meet and greet your guests, and leads conveniently into the 28ft living room and family room with bay window. The contemporary kitchen boasts a range of professionally fitted appliances, with access to the garden, cloakroom and the utility room. The first floor offers a large master bedroom with en-suite, four additional double bedrooms, a separate study, two white suite bathrooms and a WC. Externally, this fantastic property also benefits from a wall enclosed front garden, beautifully presented rear garden, off street parking for around 6 cars, and a useful garage. Planning permission has been granted for the property to be separated into two buildings. Situated on a highly sought after road in the heart of Smallfield, this family home is close to all necessary facilities including a supermarket, pharmacy, post office and bus stops. The property also sits in a great location for nurseries and schools, with only a few minutes walk to Owlets Nursery and Burstow Primary School. Make sure you arrange your viewing with Choices, before this substantial family home goes! EPC Rating D.
Entrance Porch
Double glazed door to front.
Entrance Hall
Double glazed windows to front. Stairs rising to first floor.
Living Room (26' 0'' x 18' 0 (7.92m x 5.48m))
Double glazed bay window to front. TV aerial socket Telephone point. Radiator.
Family Room (13' 11'' x 13' 10 (4.24m x 4.21m))
Double glazed window to front. TV aerial socket. Telephone point. Radiator. Feature fireplace.
Kitchen/Diner (20' 4'' x 17' 11 (6.19m x 5.46m))
Double glazed window to side. Double glazed window and patio doors to rear. Fitted with a range of wall and base level units with complementary work surfaces over. Breakfast bar. Stainless steel sink/drainer unit. Built in oven and hob. Wine rack. Extractor hood. Space for dishwasher and fridge/freezer.
Cloakroom
Double glazed window to rear. Fitted with a white suite comprising; pedestal wash basin and low level WC.
Utility Room (13' 11'' x 7' 9 (4.24m x 2.36m))
Double glazed window to rear and side. Space for washing machine and tumble dryer.
First Floor Landing
Access into all rooms.
Bedroom One (14' 7'' x 11' 0 (4.44m x 3.35m))
Double glazed window to rear. Built in double wardrobes. Radiator.
En-Suite (8' 9'' x 8' 2 (2.66m x 2.49m))
Double glazed window to front. Fitted with a white suite comprising; wash basin, low level WC, shower cubicle and panel enclosed bath.
Bedroom Two (14' 0'' x 8' 11 (4.26m x 2.72m))
Double glazed window to rear. Radiator.
Bedroom Three (13' 11'' x 9' 10 (4.24m x 2.99m))
Double glazed window to side. Built in wardrobes.
Bedroom Four (13' 11'' x 11' 11 (4.24m x 3.63m))
Double glazed window to front. Built in wardrobes.
Study (7' 6'' x 6' 0 (2.28m x 1.83m))
Double glazed window to front. Access into Bedroom Five.
Bedroom Five (9' 2'' x 8' 10 (2.79m x 2.69m))
Double glazed window to front.
Bathroom
Double glazed window to rear. Fitted with a white suite comprising; panel enclosed bath, shower cubicle and wash basin.
Separate WC
Double glazed window to side. Fitted with a low level WC.
Bathroom
Fitted with a white suite comprising; panel enclosed bath with shower over, wash basin and low level WC.
Front Garden
Paved driveway allowing parking for six vehicles. Gated side access.
Rear Garden
Mainly laid to lawn. Enclosed by fencing. Patio area. Decking area.
Double Garage
Two up and over doors. Lights.
Tenure
Freehold.
Property Location
Similar Properties
Detached house For Sale Horley Detached house For Sale RH6 Horley new homes for sale RH6 new homes for sale Flats for sale Horley Flats To Rent Horley Flats for sale RH6 Flats to Rent RH6 Horley estate agents RH6 estate agents



.png)









