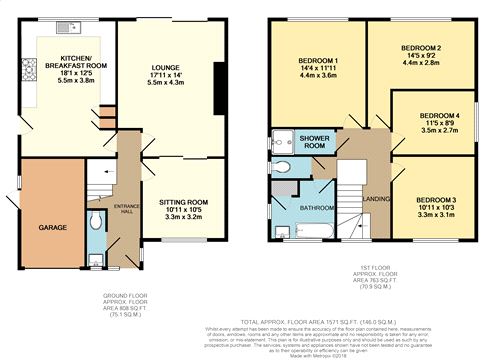4 Bedrooms Detached house for sale in Carisbrooke Way, Penylan, Cardiff CF23 | £ 385,000
Overview
| Price: | £ 385,000 |
|---|---|
| Contract type: | For Sale |
| Type: | Detached house |
| County: | Cardiff |
| Town: | Cardiff |
| Postcode: | CF23 |
| Address: | Carisbrooke Way, Penylan, Cardiff CF23 |
| Bathrooms: | 0 |
| Bedrooms: | 4 |
Property Description
A largely extended and beautifully presented modern detached property, just a short walk to local shops and bus links to the city centre and easy vehicular access to the A48 and M4. Entrance hallway, cloakroom/WC, sitting room, lounge, beautifully appointed kitchen/breakfast room (refurbished 2017), 4 double bedrooms, family bathroom, separate WC and a further separate shower room. UPVC double glazed windows and doors, gas central heating, built-in range style cooker, integrated fridge, dishwasher, freezer and washing machine and a professionally landscaped and beautifully manicured south facing tiered rear garden with tiered relaxation areas adjoining the school playing field. EPC Rating: D
Ground Floor
Entrance Hallway
Approached via a uPVC double glazed entrance door with side screen and additional window to the side, a long hallway with under stairs recess and full turning spindle staircase to the first floor landing, panel radiator.
Cloakroom/WC
Opaque window to the front, pedestal wash hand basin with traditional taps, low level WC, ceramic wall tiling.
Sitting Room
10'11" (3.33m) x 10'5" (3.18m) Overlooking the beautifully maintained front garden, double radiator, telephone point, panel glazed sliding double doors and archway giving access to the principal lounge.
Principal Lounge
17'11" (5.46m) x 14'0" (4.27m) overall. Large aluminium framed double glazed white powder coated patio doors giving access to the professionally landscaped south facing rear garden. Feature fireplace with a timber surround with a cast iron reproduction inset fireplace with coal effect living flame gas fire on a slate hearth, three radiators.
Kitchen/Breakfast Room
18'1" (5.51m) x 12'5" (3.78m) A beautifully appointed recently refurbished Sigma 3 light grey modern kitchen (installed 2017), appointed along three sides with an abundance of units, all soft close, comprising of eye level units and base units with drawers, deep pan drawers and wood effect worktops over with matching upstand, inset white ceramic sink with drainer and swan neck mixer tap, built-in range style Smeg cooker with six burner gas hob and glazed splashback and glazed wide cooker hood and two ovens below, integrated dish washer, full height fridge, freezer and washing machine, a quality wood effect laminate flooring, stylish vertical radiator, uPVC double glazed door to the side giving access to the front and rear gardens.
First Floor Landing
Generous central bright landing space with window to the front and spindle balustrade, loft access with fold down loft ladder, lighting and partially boarded.
Bedroom 1
14'4" (4.37m) x 11'11" (3.63m) A large window overlooking the professionally landscaped and beautifully maintained south facing rear garden, two radiators, ample space for wardrobes and dressing table.
Bedroom 2
14'5" (4.39m) x 9'2" (2.79m) Aspect overlooking the south facing rear garden, panel radiator.
Bedroom 3
10'11" (3.33m) x 10'3" (3.12m) A generous third bedroom overlooking the front garden, panel radiator.
Bedroom 4
11'5" (3.48m) x 8'9" (2.67m) A fourth double bedroom, aspect to the side, panel radiator.
Family Bathroom
8'3" (2.51m) x 7'2" (2.18m) overall. Opaque windows to the front and to the side, steel white panelled bath with telephone style shower mixer taps, pedestal wash hand basin, ceramic wall tiling to dado height, airing cupboard housing the hot water cylinder with storage cupboard above, ceramic floor tiling, panel radiator.
Separate WC
Low level WC, ceramic floor tiling.
Shower Room
8'9" (2.67m) x 3'5" (1.04m) A large purpose built recessed shower with glazed sliding doors with thermostatic power shower controls, comprehensive wall tiling with convenient tile shelf, heated chrome towel rail, ceramic floor tiling, ceiling spotlights.
Outside Front
Enclosed with dwarf boundary wall and pillared entrance to a keyblock driveway (parking for two cars), a beautifully manicured area laid mainly to lawn with bordering plants, shrubbery and laurel tree, small area laid with gravel chippings, wrought iron gate to the side with a keyblock path giving access to the rear garden with side door to the garage. Tree Preservation orders are present.
Garage
Remote electric roller door, power and lighting, additional high level storage, wall mounted Worcester gas central heating boiler, space for tumble dryer, door and windows to the side, water tap.
Rear Garden
Professionally landscaped in 2016, south facing tiered garden with an initial full width quality grey stone patio, a white rendered retaining wall and wide quality slate steps leading to additional parts of the garden, a second tier which has a relaxation patio area shaped within the garden with feature timber sleeper retaining wall, the majority of the garden is laid with a slightly sloping beautifully maintained lawn with a top tier backing onto school playing field with sleeper retaining wall, perimeter plants, trees and shrubbery, outside lighting. Tree preservation orders are present.
Viewers Material Information
1) Prospective viewers should view the Cardiff Adopted Local Development Plan 2006-2026 (ldp) and employ their own Professionals to make enquiries with Cardiff County Council Planning Department () before making any transactional decision.
2) The rear extension has been underpinned under an insurance policy and we are informed by the sellers that all the relevant paperwork exists.
Tenure: Freehold (Vendor’s solicitors to confirm)
Council Tax Band: F (2018)
Property Location
Similar Properties
Detached house For Sale Cardiff Detached house For Sale CF23 Cardiff new homes for sale CF23 new homes for sale Flats for sale Cardiff Flats To Rent Cardiff Flats for sale CF23 Flats to Rent CF23 Cardiff estate agents CF23 estate agents



.gif)











