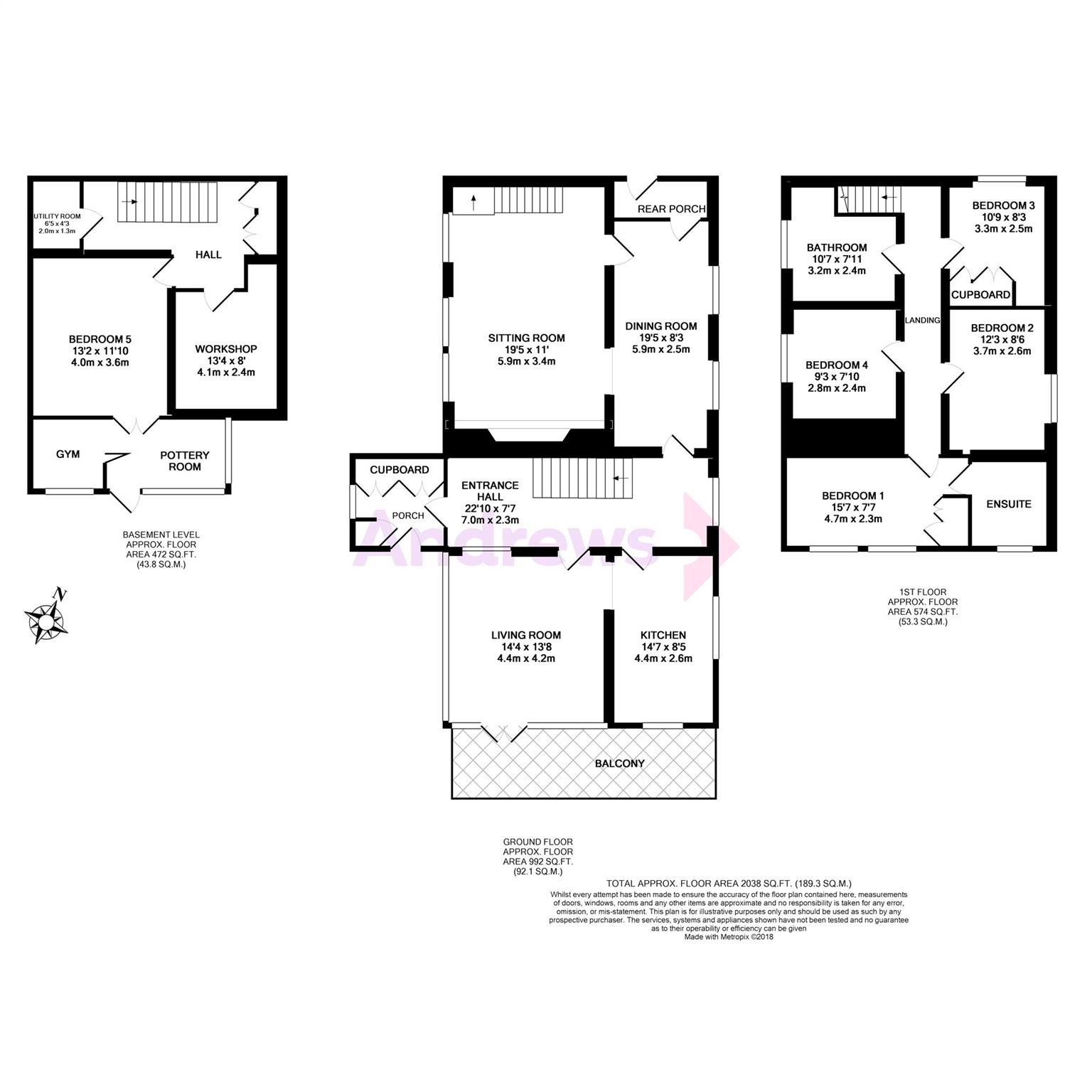5 Bedrooms Detached house for sale in Carlingcott, Bath, Somerset BA2 | £ 749,950
Overview
| Price: | £ 749,950 |
|---|---|
| Contract type: | For Sale |
| Type: | Detached house |
| County: | Bath & N E Somerset |
| Town: | Bath |
| Postcode: | BA2 |
| Address: | Carlingcott, Bath, Somerset BA2 |
| Bathrooms: | 2 |
| Bedrooms: | 5 |
Property Description
Firgrove Cottage can be found on Firgrove Lane on the way to Carlingcott from Peasedown St. John.
Set on the side of a hill the property boasts beautiful countryside views through the internal windows, from the balcony and in the garden.
As you park your car on the block paved drive or in the garage you will begin to get a sense of this wonderful home. A path leads through the front garden and past the pond to the front door and porch. The hall is currently arranged as a library and is where you will get your first glimpse through the window of the rolling fields and cattle across the valley. The living room is fully glazed to the front and side creating a relaxing garden room to sit back and watch the wildlife and has French doors leading to the balcony where you can sit back and enjoy woodland or rural views. The kitchen offers fitted units and spectacular views from the kitchen sink. The dining room also offers large windows enjoying the view leading into a cosy sitting room with a large brick fireplace with inset wood burner for those winter evenings.
The first floor offers four bedrooms with an en-suite to the master bedroom and the family bathroom. The garden level offers a utility room, workshop that has potential to become accommodation and a further double bedroom. French doors lead into a pottery room and gym with access to the the garden.
The garden offers a decked terrace with a crazy paved path leading into the private woodland. There are many areas to enjoy here with plenty of potential to create more. The woodland opens out onto a lawn with fantastic rural view to enjoy with glass of wine or a great space to entertain friends and family.
Ground Floor
Porch
Entrance Hall (22ft 10' x 7ft 7')
Living Room (14ft 4' x 8ft 5')
Kitchen (14ft 7' x 7ft 5')
Dining Room (19ft 5' x 8ft 3')
Rear Porch
Sitting Room (19ft 5' x 11ft)
First Floor
Landing
Bedroom One (15ft 7' x 7ft 7')
En Suite
Bedroom Two (12ft 3' x 8ft 6')
Bedroom Three (10ft 9' x 8ft 3' max)
Bedroom Four (9ft 3' x 7ft 10')
Bathroom (10ft 7' max x 7ft 10' max)
Basement
Hall
Bedroom Five (13ft 2' x 11ft 10')
Pottery Room
Gym
Workshop
Utility Room (6ft 5' x 4ft 3')
Property Location
Similar Properties
Detached house For Sale Bath Detached house For Sale BA2 Bath new homes for sale BA2 new homes for sale Flats for sale Bath Flats To Rent Bath Flats for sale BA2 Flats to Rent BA2 Bath estate agents BA2 estate agents



.png)











