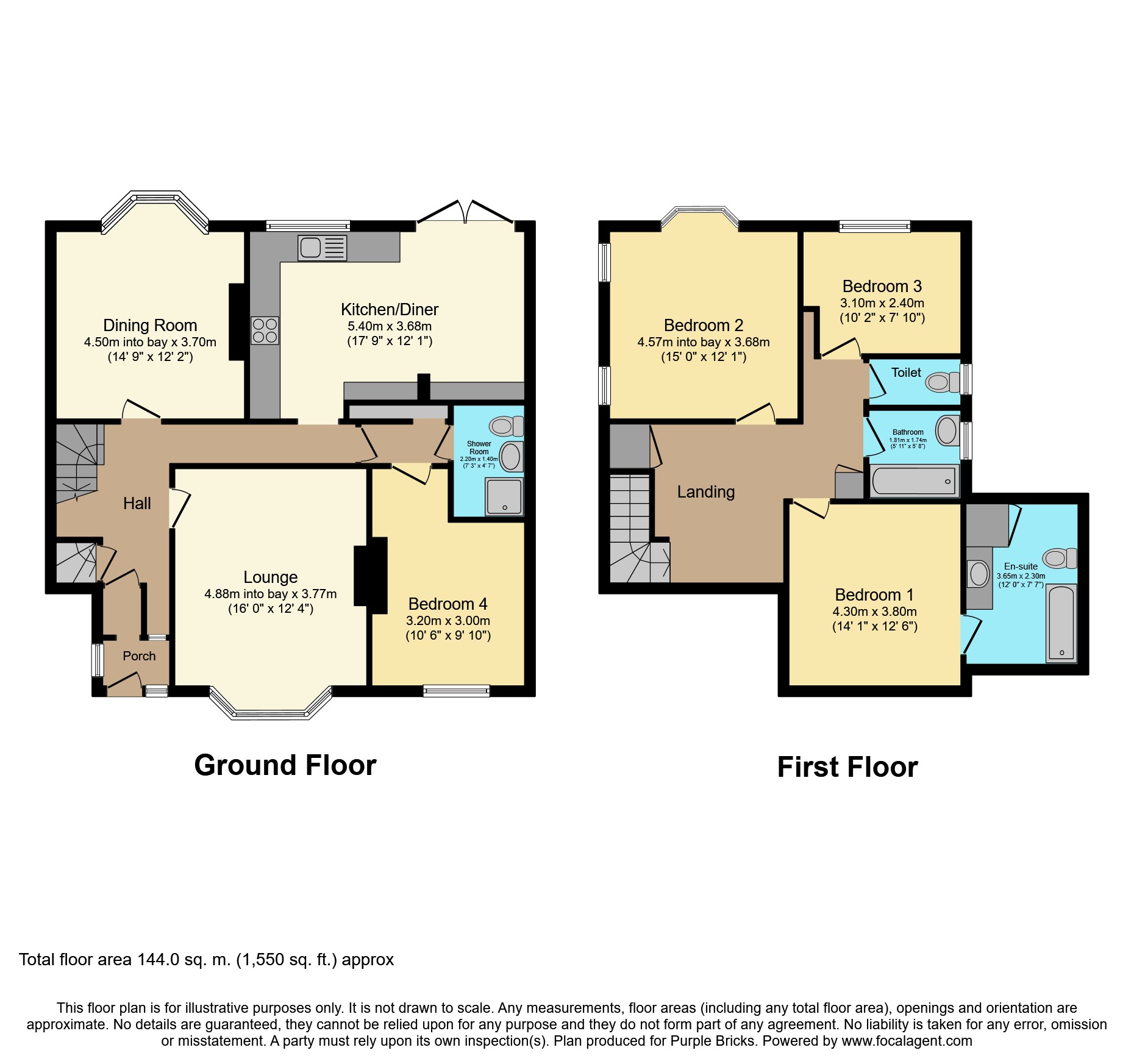4 Bedrooms Detached house for sale in Carlton Avenue, South Croydon CR2 | £ 750,000
Overview
| Price: | £ 750,000 |
|---|---|
| Contract type: | For Sale |
| Type: | Detached house |
| County: | London |
| Town: | South Croydon |
| Postcode: | CR2 |
| Address: | Carlton Avenue, South Croydon CR2 |
| Bathrooms: | 3 |
| Bedrooms: | 4 |
Property Description
The property is enviably located in a quiet residential area, widely known for it's community association and neighbourhood watch, as well as annual June street party.
Carlton Avenue is superbly positioned within easy access of Sanderstead station (just an 8 minute walk away) with excellent links to Victoria (24 mins), London Bridge (22 mins) and St Pancras (35 mins). South Croydon station is also just a short distance away, with both stations connecting East Croydon mainline station with fantastic fast and frequent links to Central London, Clapham Junction and the South Coast. Numerous regular bus routes also provide good local services to Croydon town centre and the Whitgift Centre for excellent shopping, as well as linking the Tramlink system for connections to Beckenham and Wimbledon.
The area is well served by good local schools including St Peters Primary, Whitgift, Trinity, Old Palace, Royal Russell, Riddlesdown, and Warlingham Schools.
The surrounding area provides a host of wonderful open spaces, including Lloyd Park with it's family facilities and café, local wooded areas including Croham Hurst Woods, as well as three local golf courses.
South Croydon's restaurant quarter with numerous bars and restaurants is also just a short walk away for excellent dining facilities.
Ground Floor
Entrance Porch
With double glazed front door and side windows, tiled flooring, electric light point, and part glazed front door to:
Entrance Hall
Understairs coat cupboard, radiator with decorative surround, double glazed leaded light window, plate rail, and 'Karndean' flooring.
Lounge
Leaded light double glazed bay window to front, feature gas fireplace, picture rail, coved cornice, two radiators, and 'Karndean' flooring.
Dining Room
Double glazed splay bay window to rear with door to garden, feature gas fireplace with marble surround, wall light points, dado rail, coved cornice, two radiators, and 'Karndean' flooring.
Inner Hall
With storage cupboard, and doors to:
Bedroom
With potential for annexe - leaded light double glazed window to front and coved cornice.
Shower Room
Tiled shower cubicle, wash basin inset to vanity unit with storage below, low flush WC, double glazed window to side, radiator and tiled flooring.
Kitchen/Breakfast
Kitchen area with part tiled walls, comprising a full range of matching wall and base units with work surfaces incorporating enamel sink with cupboards below, 5 burner gas hob and integrated double oven, and fridge freezer, integrated dishwasher, washing machine and tumble drier. Attractive wall dresser with glazed display cabinets, double glazed window to rear garden, further double glazed double doors to garden, double glazed Velux window, coved cornice, radiator, and 'Karndean' flooring.
Master Bedroom
Leaded light double glazed windows to front and side, picture rail, inbuilt wardrobe with mirrored doors, radiator, and door to:
En-Suite
With double glazed windows to front and side, jacuzzi bath with mixer taps, walk-in shower cubicle, wash basin inset to vanity unit with cupboards below, low flush WC, gas boiler, spotlights, and 'Karndean' flooring.
Bedroom Two
Double glazed splay bay windows to rear, further double glazed window to side, 'Dimplex' electric fire, picture rail, and two radiators.
Bedroom Three
Double glazed window to rear, picture rail and radiator.
Bathroom
Double glazed window to side, shaped bath with mixer taps and shower spray, wash basin, picture rail, extractor vent, and 'Karndean' flooring.
Cloak Room
Low flush W.C, double glazed window, Karndean floor surface.
Outside
Front of property consists of a paved driveway with parking for four cars, leading to a large double garage with an electric door, power and light.
The property has external lighting. The rear garden is mainly laid to lawn with large patio feature walls.
Rear Garden
Mainly laid to lawn with flower borders and paved patio area, outside water tap, side access to front via timber gate, timber shed, and door to:
First Floor Landing
Dual aspect landing with double glazed windows to front and side, plate rail, inbuilt walk-in wardrobe, further cupboard housing hot water cylinder, trap door to loft space, and radiator with decorative surround.
Double Garage
With electric up and over door, power points and lighting, double glazed door and window to garden.
Driveway
With off street parking for several vehicles, leading to double garage.
Property Location
Similar Properties
Detached house For Sale South Croydon Detached house For Sale CR2 South Croydon new homes for sale CR2 new homes for sale Flats for sale South Croydon Flats To Rent South Croydon Flats for sale CR2 Flats to Rent CR2 South Croydon estate agents CR2 estate agents



.png)










