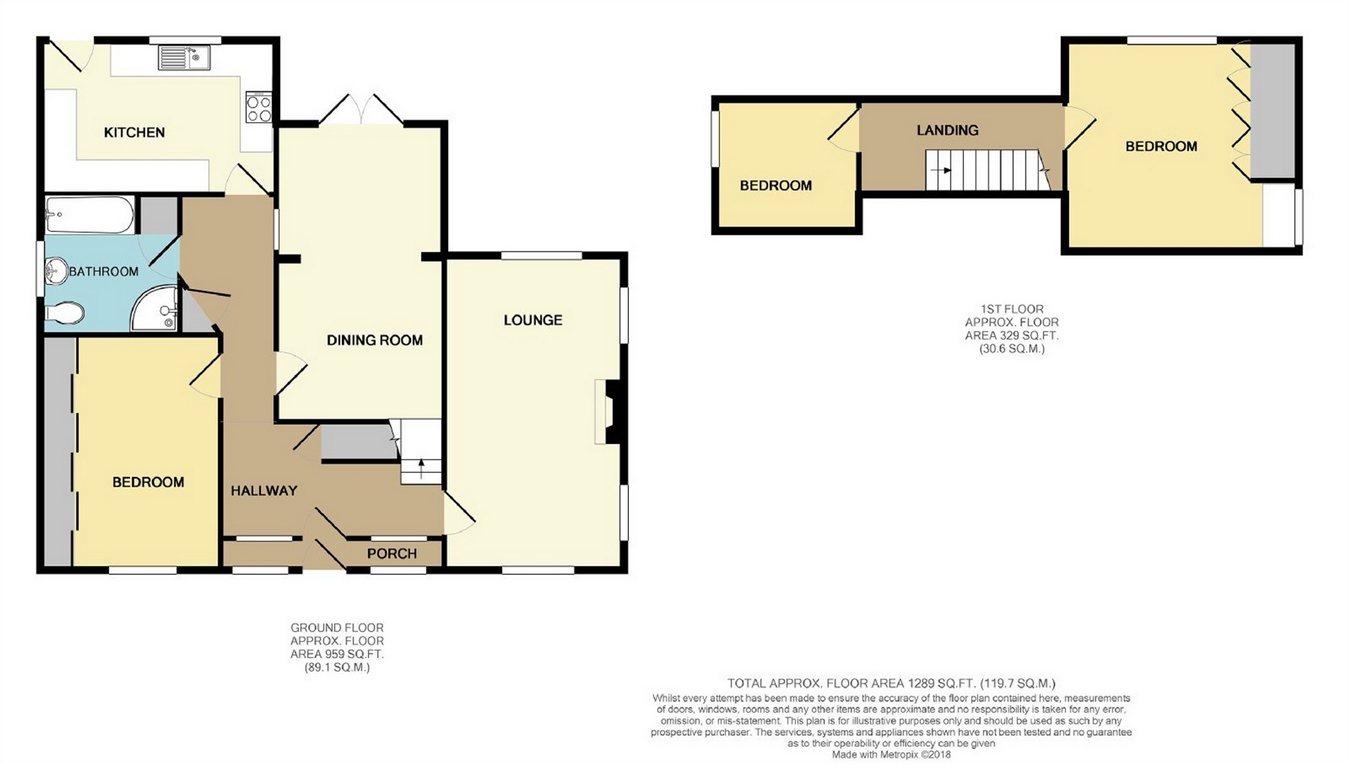3 Bedrooms Detached house for sale in Carlton Hill, Herne Bay, Kent CT6 | £ 395,000
Overview
| Price: | £ 395,000 |
|---|---|
| Contract type: | For Sale |
| Type: | Detached house |
| County: | Kent |
| Town: | Herne Bay |
| Postcode: | CT6 |
| Address: | Carlton Hill, Herne Bay, Kent CT6 |
| Bathrooms: | 0 |
| Bedrooms: | 3 |
Property Description
Key features:
- Detached Three Bedroom Chalet
- Good Size Sunny Garden
- Ample Parking And Garage
- Two Large Reception Rooms
Full description:
Draft details .....Located towards the western end of Herne Bay with panoramic views across the coast, the beach and an excellent bus service into the town Whitstable and The Cathedral City of Canterbury is this sizeable detached residence. There is nicely set out and versatile accommodation with a generous reception hall leading to the lounge, downstairs bedroom, bathroom, large dining room and fully fitted kitchen whilst to the first floor are two further good size bedrooms. The garden is particularly worthy of a mention given that its a really good size, well established and enjoys a sunny aspect. There is ample parking for several vehicles alongside an attached single garage.
Entrance Porch
Further door leading to:
Entrance Hallway
Spacious hallway, staircase to first floor, radiator, under stair storage cupboard, built in storage cupboard.
Lounge
19' 3" x 11' (5.87m x 3.35m)
Dual aspect room with double glazed leaded window to front and rear, fireplace with inset living flame gas fire, two radiators, TV & telephone point, arched decorative window with feature stained glass.
Kitchen
14' 4" x 9' 4" (4.37m x 2.84m)
Double glazed window to rear, double glazed door to rear, range of fitted units, eye level double oven and grill, ceramic electric hob with extractor over, space and plumbing for washing machine, stainless steel one and half sink unit, laminate floor.
Dining Room
18' 9" x 9' 10" (5.72m x 3.00m)
Double glazed French doors to rear, radiator.
Bathroom
8' 9" x 7' 10" (2.67m x 2.39m)
Double glazed frosted window, panelled bath, separate shower with mains fed shower, low level WC, pedestal wash hand basin, radiator, heated towel rail.
Bedroom Two
14' 6" x 10' 10" (4.42m x 3.30m)
Double glazed leaded window to front, range of fitted wardrobes with mirrored doors, radiator.
First Floor
Landing
Bedroom One
14' 3" x 12' 10" (4.34m x 3.91m)
Double glazed window to front, fitted wardrobe, radiator.
Bedroom Three
9' x 8' (2.74m x 2.44m)
Double glazed window to side, built in cupboard, eaves access.
Outside
Rear Garden
Laid to lawn with raised borders, trees and shrubs, raised paved patio, access to front, summerhouse, garden shed, water tap.
Front Garden
Block paved providing parking for several vehicles.
Garage
Power and light.
Property Location
Similar Properties
Detached house For Sale Herne Bay Detached house For Sale CT6 Herne Bay new homes for sale CT6 new homes for sale Flats for sale Herne Bay Flats To Rent Herne Bay Flats for sale CT6 Flats to Rent CT6 Herne Bay estate agents CT6 estate agents



.png)











