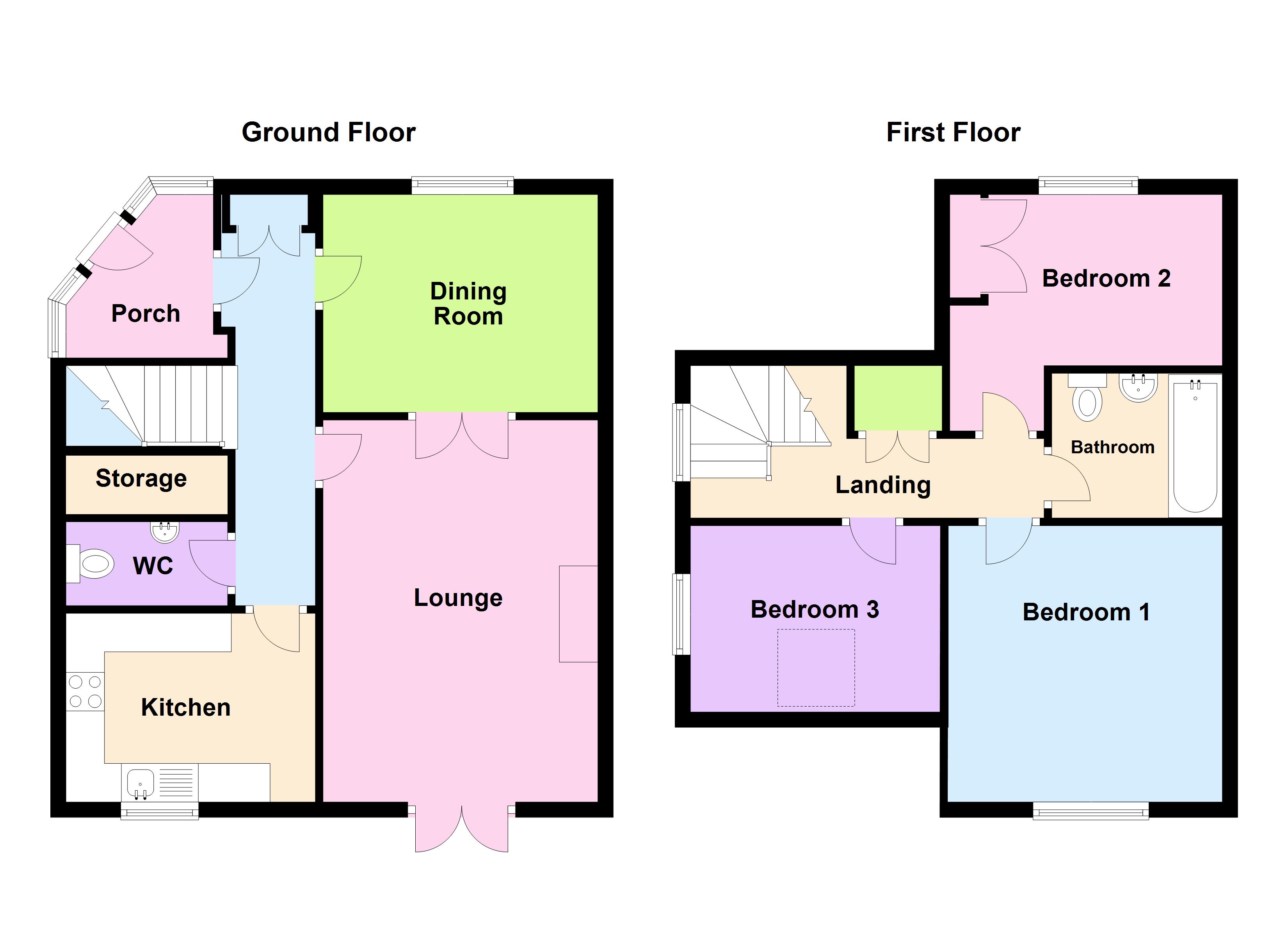3 Bedrooms Detached house for sale in Carlton Moor Mews, Leeds LS10 | £ 210,000
Overview
| Price: | £ 210,000 |
|---|---|
| Contract type: | For Sale |
| Type: | Detached house |
| County: | West Yorkshire |
| Town: | Leeds |
| Postcode: | LS10 |
| Address: | Carlton Moor Mews, Leeds LS10 |
| Bathrooms: | 1 |
| Bedrooms: | 3 |
Property Description
Particulars A delightful house for a range of potential buyers, situated on this ever popular residential estate with ease of access to Leeds City Centre. This outstanding three bedroom detached home offers excellent accommodation throughout. In brief the property includes double glazing throughout and gas central heating. Other features include lounge, kitchen, dining room and downstairs WC, first floor landing, three bedrooms and family bathroom. Externally the property benefits from an open plan front with driveway leading to a garage with up and over door, power and light. To the rear is an enclosed lawned garden with planted borders, patio and decked areas.
Lounge 16' 3" x 11' 8" (4.96m x 3.57m) With coving to the ceiling, living flame gas fire with ornate surround, TV and telephone points, radiator and Upvc double glazed French doors to the rear elevation.
Kitchen 7' 11" x 10' 7" (2.43m x 3.24m) Fitted with a matching modern range of wall and base units in a white gloss finish with complimentary work surfaces, stainless steel sink with mixer tap, gas hob with extractor and electric oven, part tiled, radiator and Upvc double glazed window to the rear elevation.
Dining room 11' 8" x 9' 3" (3.57m x 2.83m) With coving to the ceiling, radiator and Upvc double glazed window to the front elevation and French doors leading into the lounge.
Downstairs WC Fitted with a two piece suite in white comprising of a low level flush WC, hand wash basin, radiator and extractor fan.
To the first floor With coving to the ceiling, under stair storage cupboard and radiator.
Bedroom one 11' 8" x 11' 4" (3.56m x 3.47m) With vaulted ceilings, TV point, radiator, access to the loft and Upvc double glazed arched window to the rear elevation.
Bedroom two 10' 9" x 11' 7" (3.30m x 3.54m) With vaulted ceiling, fitted wardrobes, TV point, radiator and Upvc double glazed arched window to the front elevation.
Bedroom three 10' 7" x 7' 11" (3.25m x 2.42m) With radiator and vaulted ceiling with Velux window to the rear elevation and Upvc double glazed window to the side elevation.
Bathroom Fitted with a three piece suite in white comprising of a low level flush WC, hand wash basin, paneled bath with shower tap, shaving point, extractor fan, radiator and Velux window to the side elevation.
Externally Externally the property benefits from an open plan front with driveway leading to a garage with up and over door, power and light. To the rear is an enclosed lawned garden with planted borders, patio and decked areas.
Externally
Property Location
Similar Properties
Detached house For Sale Leeds Detached house For Sale LS10 Leeds new homes for sale LS10 new homes for sale Flats for sale Leeds Flats To Rent Leeds Flats for sale LS10 Flats to Rent LS10 Leeds estate agents LS10 estate agents



.png)











