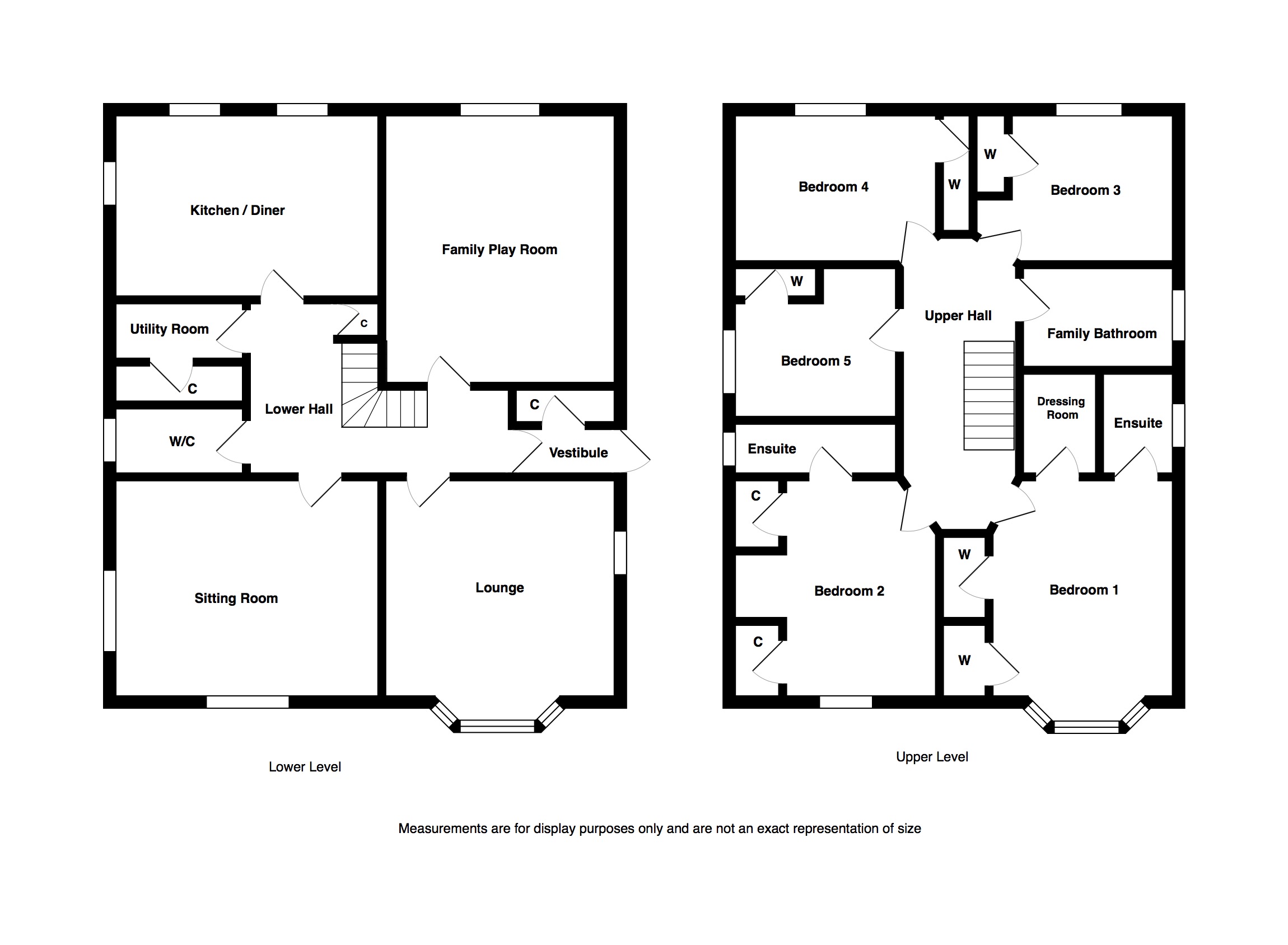5 Bedrooms Detached house for sale in Carnbroe Road, Coatbridge ML5 | £ 269,999
Overview
| Price: | £ 269,999 |
|---|---|
| Contract type: | For Sale |
| Type: | Detached house |
| County: | North Lanarkshire |
| Town: | Coatbridge |
| Postcode: | ML5 |
| Address: | Carnbroe Road, Coatbridge ML5 |
| Bathrooms: | 4 |
| Bedrooms: | 5 |
Property Description
Abode Estate Agency bring to the market this 'walk in condition' family home.
This Impressive property is held within an imposing sandstone build and also enjoys access to large driveway to the front and manicured gardens rear of the property with garage and patio. House is located on a plot of 1/4 acres of land.
On entering the property the impressive open plan entrance hallway features a gallery staircase leading to the upper apartments with a balcony over looking the ground floor. All rooms on the lower floor can be accessed through the spacious entrance hall.
Internally, this home boasts outstanding proportions and all apartments enjoy fantastic levels of natural light. Viewers will find the accommodation to be bright and airy with privacy from all aspects. In terms of decor the property is presented in walk in condition and is extremely versatile internally for modern living.
The accommodation on the ground floor extends to: A vestibule leading to spacious reception hallway which allows access into the formal lounge, which follows on to the family room and games room, the dining kitchen is modern and spacious with separate utility room and large W/C.
The accommodation on the upper level extends to: A magnificent open hallway with gallery staircase. Upper hallway gives access to five large double bedrooms (one of which is currently used as a gym), family bathroom with four-piece suite and two further ensuite's.
Vestibule
Window to front, laminate flooring, feature lighting with storage.The vestibule allows access to the lower reception.
Lower Hall
Open spacious lower hall with laminate flooring, storage cupboard, spot lighting and large gallery staircase leading to upper apartments.
Lounge 4.7m x 4.2m
Formal lounge offers bay window to front, window to side, laminate flooring and spot lighting.
Family Room 4.6m x 4m
Spacious family room offers windows to front and side, carpeted flooring and spot lighting.
Games Room 6m x 3.7m
Spacious and bright games room with French doors leading to rear garden, laminate flooring and spot lighting.
Dining Kitchen 5m x 4.1m
High gloss fitted kitchen with ample floor and wall units with contrasting worktops, windows to side and rear, Amtico flooring, spot lighting, gas hob and electric double fitted oven. Spacious bright dining area with French doors leading to well maintained rear garden.
W/C
Window to side, Amtico flooring, feature lighting and heated towel rail.
Utility
Large utility space with double sink, full access to rear garden, Marmoleum flooring, spot lighting and storage cupboards in keeping with kitchen.
Upper Hall
Gallery staircase leading to upper apartments, spot lighting, carpeted flooring and access to partially floored loft.
Master Bedroom (5.1m x 4.6m)
Master bedroom benefiting from ensuite bathroom and impressive bay window to front, carpeted flooring, spot lighting and 'His & Hers' fitted wardrobes. Large storage cupboard suitable for a walk in wardrobe.
En Suite
Window to side, lino flooring, spot lighting, power shower and vanity unit.
Bedroom 2 (4.2m x 3.7m)
Window to front, carpeted flooring, feature lighting and twin fitted wardrobes.
En Suite
Window to side, vanity unit, feature lighting, lino flooring with electric shower cubicle.
Bedroom 3 (4.5m x 3.8m)
Bedroom is currently being used as a gym with window to rear, laminate flooring, feature lighting with triple fitted mirrored wardrobes.
Bedroom 4 (3.7m x 3.2m)
Window to rear, triple fitted wardrobes and feature lighting.
Bedroom 5 (3.3m x 3.1m)
Window to rear with double fitted wardrobes, lino flooring and feature lighting.
Family Bathroom
Four piece sanitary suite with large oval bath and separate double power shower suite, window to side, Amtico flooring and feature lighting.
Garden
Front
Monoblocked t-shaped driveway with garage giving parking space for 8 cars. Large garage has light and power supply and has a plumbed connection for the option of adding a sink unit and/or central heating.
Rear
Large impressive well maintained enclosed private rear garden is mainly laid to lawn with shrubs, trees, terrace and patio area.
Extras Included in sale; Shed, light fittings, blinds, curtain poles, blinds and washing machine.
Coatbridge has the majority of every day shopping needs. There is a great choice of restaurants, bistros, pubs. The property is located within popular school catchments. For those commuting by public transport there are regular bus and train services from Coatbridge to the surrounding towns and cities including Glasgow and Edinburgh. The M74 and M8 motorways provides excellent access to the central belt linking the surrounding towns and cities.
Property Location
Similar Properties
Detached house For Sale Coatbridge Detached house For Sale ML5 Coatbridge new homes for sale ML5 new homes for sale Flats for sale Coatbridge Flats To Rent Coatbridge Flats for sale ML5 Flats to Rent ML5 Coatbridge estate agents ML5 estate agents



.png)











