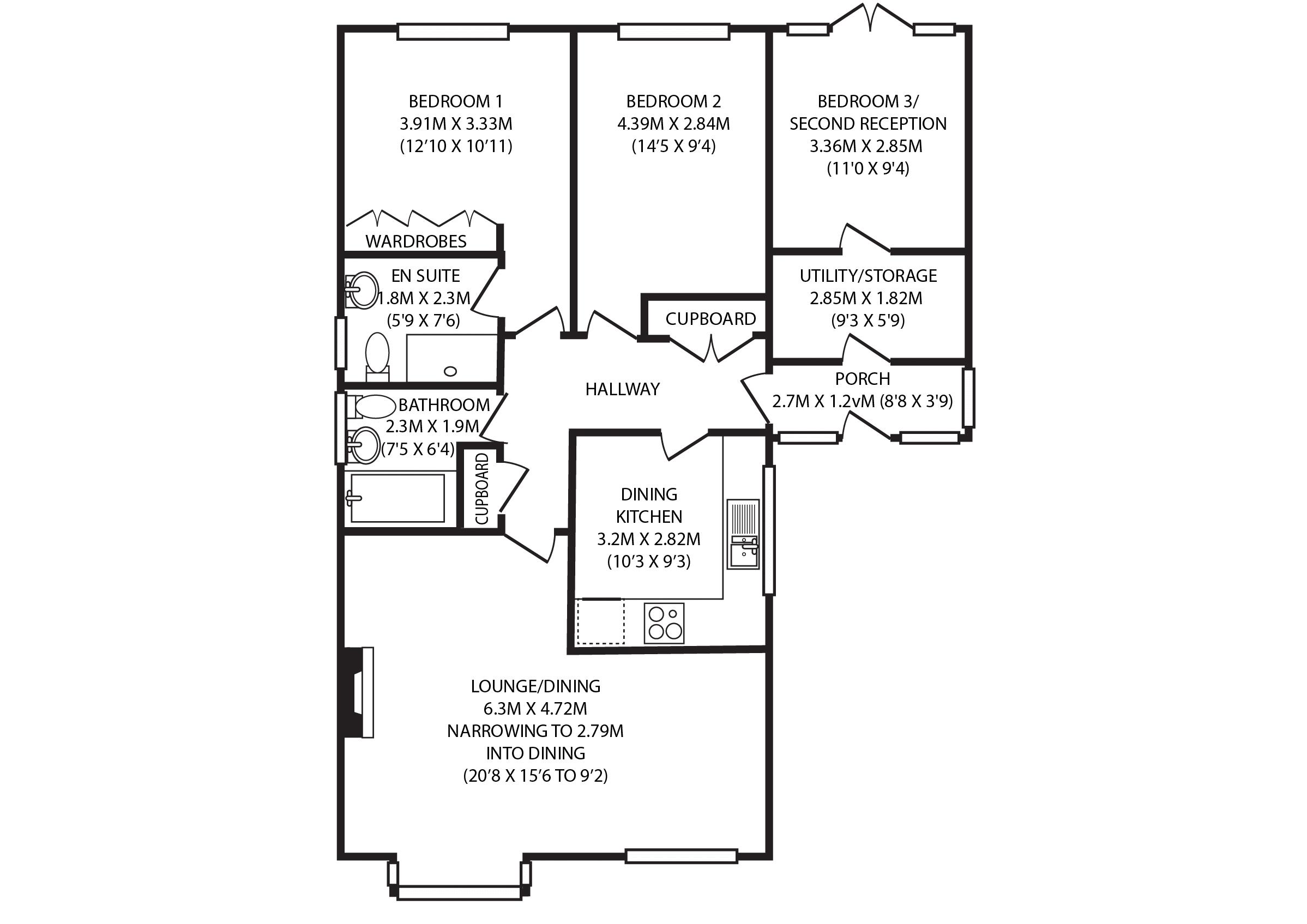3 Bedrooms Detached house for sale in Carnoustie Drive, Macclesfield SK10 | £ 424,950
Overview
| Price: | £ 424,950 |
|---|---|
| Contract type: | For Sale |
| Type: | Detached house |
| County: | Cheshire |
| Town: | Macclesfield |
| Postcode: | SK10 |
| Address: | Carnoustie Drive, Macclesfield SK10 |
| Bathrooms: | 2 |
| Bedrooms: | 3 |
Property Description
Recently refurbished throughout Seddon Homes three double bedroom, two bathroom, freehold detached bungalow which occupies a lovely cul-de-sac position, within a stone's throw of the golf course. A larger than average plot, set back from the road on the much sought after Tytherington Links development. Benefiting from a double width driveway for multiple vehicles and a superb, particularly private south facing level rear garden mainly laid to lawn with a stunning mature tree backdrop, this would make both a superb family or retirement home.
Internally, the spacious accommodation includes a newly fitted modern, white gloss finish breakfast kitchen with integrated appliances, an impressive 20' lounge with large bay window, which opens to the dining area, good sized double bedrooms, one with en-suite shower room, a separate bathroom and a large utility/storage room, plus additional storage cupboards. The bungalow is warmed by gas fired central heating, with a new Worcester Bosch combination boiler, new radiators, new uPVC double glazed windows and doors, new carpets/Karndean/tiled flooring fitted throughout. Ready for immediate occupation, this property is not to be missed!
Porch 2.70M x 1.2M (8'8 x 3'9)
uPVC windows and composite Rockdoor front door. Karndean flooring in Oak finish. Radiator.
Entrance Hall
Large cloaks cupboard, additional separate storage cupboard with shelving. Karndean flooring in Oak finish. Ceiling cornice. Radiator.
Dining kitchen 3.12m x 2.82m (10'3 x 9'3)
One and a half bowl composite granite sink with mixer tap. A range of white gloss finish base and eye level cupboards with grey oak effect worktops. Marble/glass/stainless steel mosaic tiled splashbacks. Built in double Bosch electric oven, integrated dishwasher, four ring gas hob with extractor hood over and space for tall fridge freezer. UPVC double glazed window. Radiator. LED downlights.
Living room 6.30m x 4.72m
narrowing to 2.79m in Dining area (20'8 x 15'6 narrowing to 9'2) Adams style surround with marble inset and matching hearth fireplace. TV aerial point. Telephone and internet points. Ceiling cornice. UPVC window/box bay window. Two radiators.
Bedroom One 3.91m x 3.33m ( 12'10 x 10'11)
A range of built in wardrobes. TV aerial point. Telephone point. UPVC window. Radiator.
En suite 1.80m x 2.32m (5'9 x 7'6)
Double shower cubicle with thermostatic shower, pedestal wash basin and WC. White sparkle Quartz stone tiled floor. Tiled walls with glass/marble/mirror mosaic feature border. Towel radiator. LED downlights.
Bedroom Two 4.39m x 2.85m (14'5 x 9'4)
TV aerial point. UPVC window. Ceiling cornice. Radiator.
Bedroom Three 3.36m x 2.85m (11'0 x 9'4)
Currently being used as a study/second reception garden room - uPVC French doors and floor to ceiling length windows leading out to the garden. TV aerial point. Telephone & internet point. Radiator. Loft hatch.
Bathroom 2.30m x 1.94m (7'5 x 6'4)
White panelled bath with mixer tap and shower, wall hung basin, WC, tiled walls and floor, feature glass mosaic wall. Large towel radiator. UPVC window. LED downlights.
Utility/Store room 2.85m x 1.82m (9'3 x 5'9)
Space and plumbing for separate washing machine and dryer. LED downlights. Tiled floor.
Gardens
To the front of the property there is a lawned garden with a mature hedge and pretty shrub borders. Double width driveway for multiple the rear of the property there is a mature, due south facing garden with fully enclosed, fenced borders and a good sized shed. Large patio area. Beyond the rear boundary of the property is a small wooded area with provides a specatular back drop.
Loft area
A section of loft area above bedroom three is boarded out for additional storage, if required. Pull down loft ladder. Loft light.
Property Location
Similar Properties
Detached house For Sale Macclesfield Detached house For Sale SK10 Macclesfield new homes for sale SK10 new homes for sale Flats for sale Macclesfield Flats To Rent Macclesfield Flats for sale SK10 Flats to Rent SK10 Macclesfield estate agents SK10 estate agents



.png)











