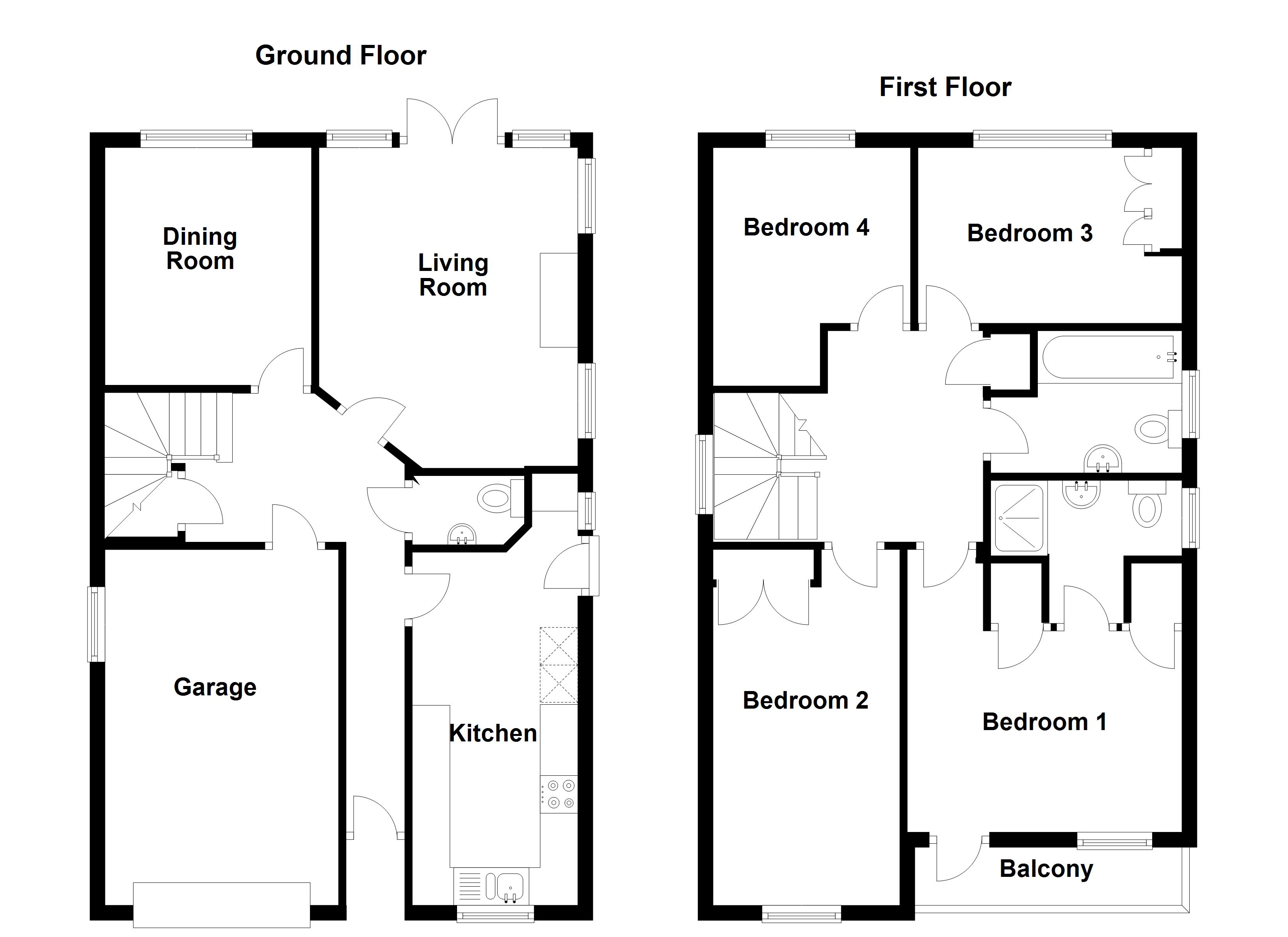4 Bedrooms Detached house for sale in Carp Close, Larkfield, Aylesford ME20 | £ 485,000
Overview
| Price: | £ 485,000 |
|---|---|
| Contract type: | For Sale |
| Type: | Detached house |
| County: | Kent |
| Town: | Aylesford |
| Postcode: | ME20 |
| Address: | Carp Close, Larkfield, Aylesford ME20 |
| Bathrooms: | 2 |
| Bedrooms: | 4 |
Property Description
Entrance hall: Radiator, room thermostat, telephone point, storage cupboard under stairs, vinyl flooring as laid, access to garage, stairs to first floor.
Kitchen: 6' 6" x 19' 11" max (1.98m x 6.07m) Range of matching wall, base and drawer units with work surface over, stainless steel 1.5 sink and drainer with monobloc mixer tap, integrated dishwasher, washing machine & fridge/freezer, built in double oven, gas hob, extractor hood over, tiled flooring as laid, radiator, double glazed window to front, double glazed window & door to side leading to garden.
Downstairs WC: Vinyl flooring as laid, radiator, close couple WC, pedestal wash hand basin with mono mixer tap, splash backs, extractor fan.
Lounge: 11' 3" x 13' 11" (3.43m x 4.24m) Double glazed window & double doors to rear leading to garden, double glazed window to side, carpet as laid, fireplace, two radiators, TV & telephone points.
Dining room: 9' 0" x 10' 5" (2.74m x 3.18m) Double glazed window to rear, carpet as laid, radiator.
Bedroom 1: 11' 11" x 12' 7" max (3.63m x 3.84m) Double glazed window & door to front opening onto balcony overlooking the green carpet as laid, radiator, built in cupboard, TV point, door to en-suite.
Ensuite shower room: Double glazed window to side, carpet as laid, close couple WC, pedestal wash hand basin with mono mixer, radiator, tiled shower cubicle with wall mounted shower, shaver point, extractor.
Bedroom 2: 8' 5" x 10' 7" (2.57m x 3.23m) Double glazed window to front, carpet as laid, radiator, TV point, built in wardrobe.
Bedroom 3: 7' 8" x 11' 10" (2.34m x 3.61m) Double glazed window to rear, carpet as laid, radiator, wardrobe & shelving.
Bedroom 4: 8' 7" x 10' 5" max (2.62m x 3.18m) Double glazed window to rear, carpet as laid, radiator, TV point.
Bathroom: 6' 2" x 8' 3" max (1.88m x 2.51m) Double glazed window to side, close couple WC, pedestal wash hand basin with mono mixer, bath with shower off taps, tiled splash backs, vinyl flooring as laid, shaver point, extractor, radiator.
External: Enclosed rear garden with lawn, patio, mature shrubs / plants and side access..
Garage & driveway: Remote controlled electric up and over door with light and electric, fitted storage units, electric consumer unit, gas boiler, off road parking in front for two vehicles, lawn and pathway to front door.
Property Location
Similar Properties
Detached house For Sale Aylesford Detached house For Sale ME20 Aylesford new homes for sale ME20 new homes for sale Flats for sale Aylesford Flats To Rent Aylesford Flats for sale ME20 Flats to Rent ME20 Aylesford estate agents ME20 estate agents



.png)




