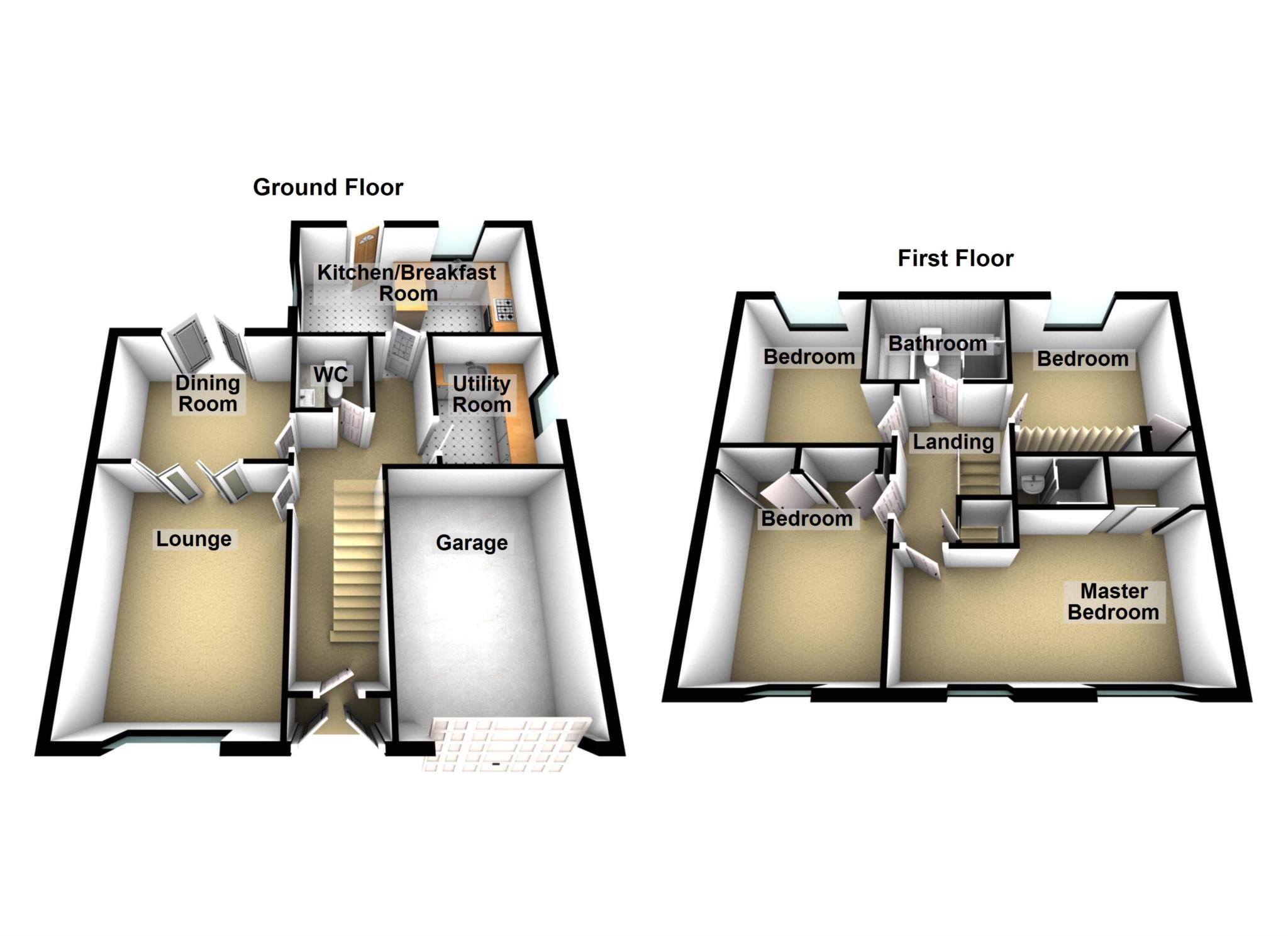4 Bedrooms Detached house for sale in Carpenter Grove, Padgate, Warrington WA2 | £ 300,000
Overview
| Price: | £ 300,000 |
|---|---|
| Contract type: | For Sale |
| Type: | Detached house |
| County: | Cheshire |
| Town: | Warrington |
| Postcode: | WA2 |
| Address: | Carpenter Grove, Padgate, Warrington WA2 |
| Bathrooms: | 1 |
| Bedrooms: | 4 |
Property Description
Extended detached family home! - four double bedrooms! - integral garage! - must be viewed! - Home Estate Agents are delighted to offer for sale this spacious and well presented four bedroom detached located on a highly desirable road in Padgate. The current owners have extended, upgraded and enhanced the property to a create a perfect family home. Carpenter Grove is situated a short distance from amenities, Padgate Train Station and motorway networks. Over two storeys in brief it comprises; entrance porch, hallway, lounge, dining room, modern breakfast kitchen, utility room and W.C./cloakroom to the ground floor. At first floor level there are four double bedrooms with an en-suite shower to the master and a family bathroom. Externally, the property sits on a highly impressive plot with gardens front and rear. The property also benefits from gas central heating, double glazing and an integral garage with lights and power. We encourage an early viewing to truly appreciate what this stunning property has to offer.
To arrange A viewing please call the sales team today!
Entrance Porch
Double glazed door,
Hallway
Semi glazed hardwood door, ceiling light point, Karndean flooring, gas central heating radiator and stairs leading to the first floor.
Lounge - 17'5" (5.31m) x 11'4" (3.45m)
Upvc double glazed bay window to the front, ceiling light point, coved and textured ceiling, living flame effect gas fire in a feature fireplace and surround, television point, carpet flooring and gas central heating radiator.
Lounge View
Lounge View 2
Dining Room - 10'4" (3.15m) x 8'11" (2.72m)
Upvc double glazed French doors to the rear opening onto patio area, ceiling light point, wood effect flooring and gas central heating radiator.
Dining Room View 2
Kitchen/Breakfast Room - 17'5" (5.31m) x 10'5" (3.18m)
Upvc double glazed windows to the side and rear, quality fitted wall and base units with complimentary worktops, inset one and a half drainer sink unit with mixer tap over, five ring gas burner, over head extractor hood, built in Bosch oven and microwave, integral Fridge and freezer, breakfast bar, recessed spot lighting, wood effect flooring, gas central heating radiator and upvc double glazed door to the rear leading to a patio area.
Kitchen View
Kitchen View 2
Kitchen View 3
Breakfast Area
Utility Room - 8'11" (2.72m) x 8'10" (2.69m)
Upvc double glazed window to the side, fitted base units, work tops over, inset stainless steel single drainer sink unit, tiled splash backs, ceiling light point, wood effect flooring and gas central heating radiator.
Ground Floor W.C.
White two piece suite comprising, low level W.C., hand wash basin with storage below, tiled splashbacks, ceiling light point, wood effect flooring and gas central heating radiator.
First Floor Landing
Ceiling light point, carpet flooring, built in storage cupboard, loft access with drop down ladder and light.
Master Bedroom - 16'2" (4.93m) x 10'6" (3.2m)
Upvc double glazed windows to the front, ceiling light point, fitted mirrored sliding wardrobes, carpet flooring and gas central heating radiator.
Master Bedroom View 2
En-Suite
White two piece suite comprising, pedestal mounted wash basin, shower cubicle, tiled walls.
Bedroom Two - 12'11" (3.94m) x 10'4" (3.15m)
Upvc double glazed window to the front, fitted wardrobes, ceiling light point, carpet flooring and gas central heating radiator.
Bedroom Two View 2
Bedroom Three - 11'1" (3.38m) x 10'5" (3.18m)
Upvc double glazed window to the rear, built in wardrobes and cupboard, ceiling light point, wood effect flooring and gas central heating radiator.
Bedroom Three View 2
Bedroom Four - 10'0" (3.05m) x 9'1" (2.77m)
Upvc double glazed window to the rear, ceiling light point, wood effect flooring and gas central heating radiator.
Family Bathroom - 9'7" (2.92m) x 5'10" (1.78m)
Upvc double glazed window to the rear, four piece suite comprising, low level W, C, pedestal mounted wash basin, bath, and shower cubicle, ceiling light point, tiled walls, vinyl flooring and chrome effect heated towel rail.
Family Bathroom View 2
Outside - To The Front
Modern imprinted concrete driveway with parking for several vehicles leading to an integral garage, good sized landscaped garden to the front with mature shrubs and hedges, rockery and access to the rear of the property
Front Garden
Integral Gargae
With up and over door, lights and power.
Outside - To The Rear
A generous rear garden which is not directly overlooked to the rear, imprinted concrete patio areas leading onto the lawn with mature shrubs and borders, raised flower beds, outside lighting, water tap, enclosed by timber panel fencing and gated access.
Rear Garden
Garden View
Garden View 2
Notice
Please note we have not tested any apparatus, fixtures, fittings, or services. Interested parties must undertake their own investigation into the working order of these items. All measurements are approximate and photographs provided for guidance only.
Property Location
Similar Properties
Detached house For Sale Warrington Detached house For Sale WA2 Warrington new homes for sale WA2 new homes for sale Flats for sale Warrington Flats To Rent Warrington Flats for sale WA2 Flats to Rent WA2 Warrington estate agents WA2 estate agents



.png)











