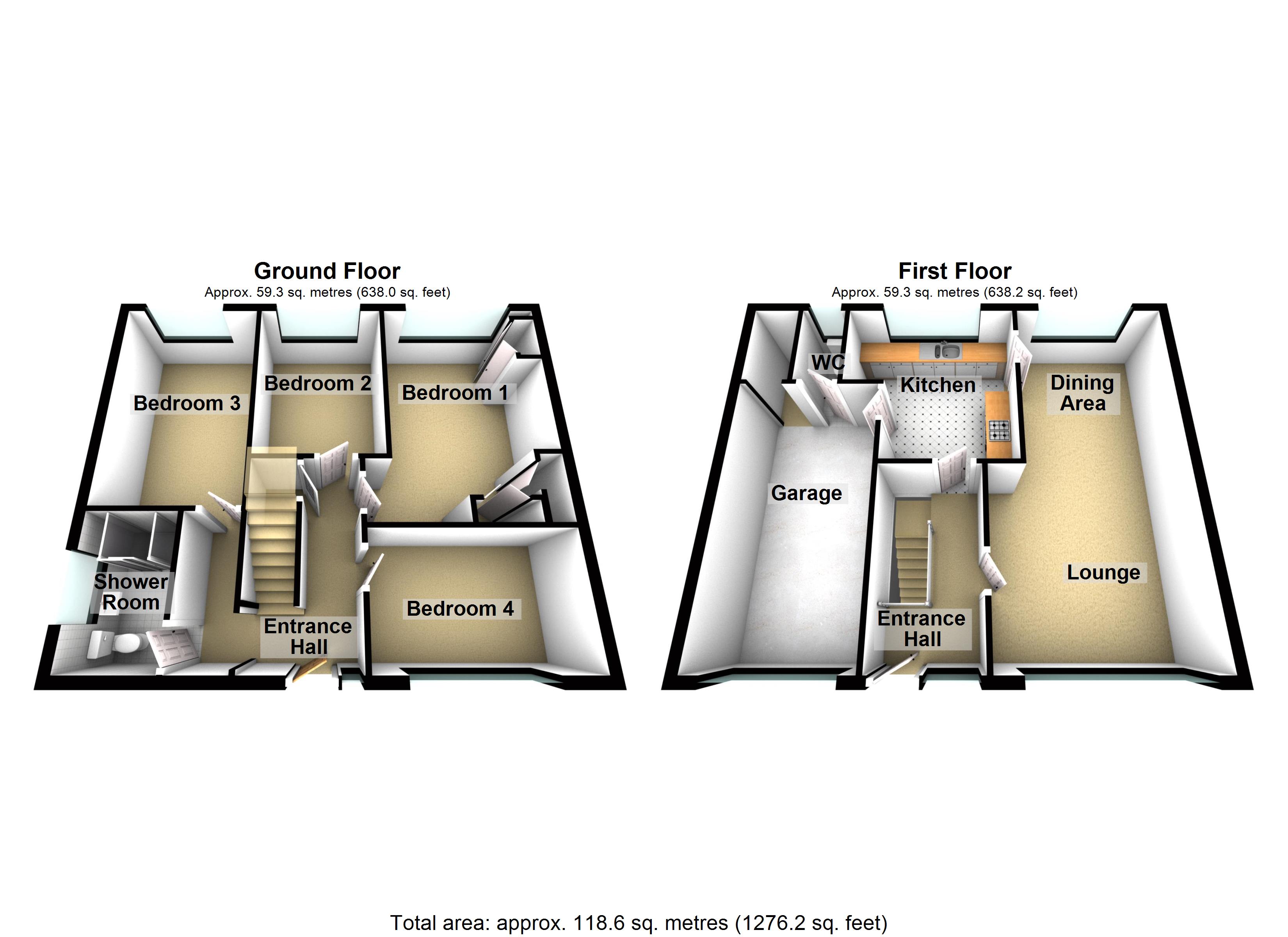4 Bedrooms Detached house for sale in Carr Bank Close, Sheffield S11 | £ 315,000
Overview
| Price: | £ 315,000 |
|---|---|
| Contract type: | For Sale |
| Type: | Detached house |
| County: | South Yorkshire |
| Town: | Sheffield |
| Postcode: | S11 |
| Address: | Carr Bank Close, Sheffield S11 |
| Bathrooms: | 1 |
| Bedrooms: | 4 |
Property Description
A panelled front entrance door with glazed frosted middle section and frosted to one side gives access to a reception hallway. There is a central heating radiator, door off gives access to an open plan through sitting/dining room
sitting/dining room 24' 0" x 11' 10" (7.32m x 3.61m) The sitting room area to the front of the room comprises of a double banked central heating radiator, front facing uPVC sealed unit double glazed broad picture window, television aerial point and opens effortlessly through to an informal rear dining area.
The dining area has a single panelled central heating radiator, rear facing PVC broad picture window which affords stunning views and aspects sweeping out towards the rear gardens, Endcliffe Park and up towards High Storrs. A light and spacious through reception room.
Kitchen 11' 4" x 10' 8" (3.45m x 3.25m) A door off from the dining room gives access to a kitchen. There is a range of wall and base units, roll top work surfaces, decorative tiled splash backs, deep sink and half and drainer with mixer tap, rear facing PVC picture window which enjoys aspects out over the rear and up towards High Storrs and beyond. There is a space for a free standing electric cooker, built in extractor canopy hood and light fitted above that. There is a space for a free standing dining table, central heating radiator, plumbing for a dishwasher and a lockable door giving access to the garage
garage 17' 2" x 9' 4" (5.23m x 2.84m) The integral garage houses the gas and electricity meters, has plumbing for a washing machine, lighting, power, up and over garage and a further door to the rear of the garage giving access to a cloak room
cloak room There is a low flush WC in white, wash hand basin, tiled splash backs and a rear facing frosted picture window.
A staircase from the reception hallway gives access to the lower ground floor with handrail to the left and right and side. The lower ground floor has a PVC front entrance door with glazed frosted middle and side sections, central heating radiator and useful under stairs storage facilities.
Bedroom one 15' 0" x 11' 10" (4.57m x 3.61m) A door gives access to rear double bedroom one. There is a central heating radiator, rear facing PVC broad picture window with aspects out over the rear gardens, a range of classical style floor to ceiling bedroom furniture which in turn provides hanging and storage. A pleasant spacious and light double bedroom
bedroom two 12' 2" x 8' 4" (3.71m x 2.54m) A door gives access to front double bedroom two. There is a central heating radiator, front facing uPVC sealed unit double glazed picture window.
Bedroom three 11' 8" x 8' 10" (3.56m x 2.69m) A door gives access to rear double bedroom three. There is a rear facing uPVC sealed unit double glazed picture window with views and aspects out over the rear gardens and beyond. This room is used at present as a work from home office/study.
Bedroom four 14' 10" x 10' 4" (4.52m x 3.15m) A generously sized rear bedroom which has a rear facing uPVC sealed unit double glazed picture window, central heating radiator, views and aspects out over the rear garden and beyond.
Shower room 9' 2" x 6' 0" (2.79m x 1.83m) A door gives access to the shower room. There is a full suite comprising of low flush WC, pedestal wash hand basin, a separate fully tiled walk in shower cubicle with electric shower inset. There is a wall mounted extractor fan, central heating radiator, side facing frosted sealed unit double glazed picture window.
Outside To the front is a driveway providing hard standing
To the rear is a beautiful rear enclosed family gardens which are level and laid to lawn. There is a pebbled terrace/sitting out area, a timber and glazed summer house and external water tap. The gardens are private, well screened and well enclosed and offer open views and aspects sweeping out towards Endcliffe Park and up towards High Storrs.
Valuer Andy Robinson
Property Location
Similar Properties
Detached house For Sale Sheffield Detached house For Sale S11 Sheffield new homes for sale S11 new homes for sale Flats for sale Sheffield Flats To Rent Sheffield Flats for sale S11 Flats to Rent S11 Sheffield estate agents S11 estate agents



.png)











