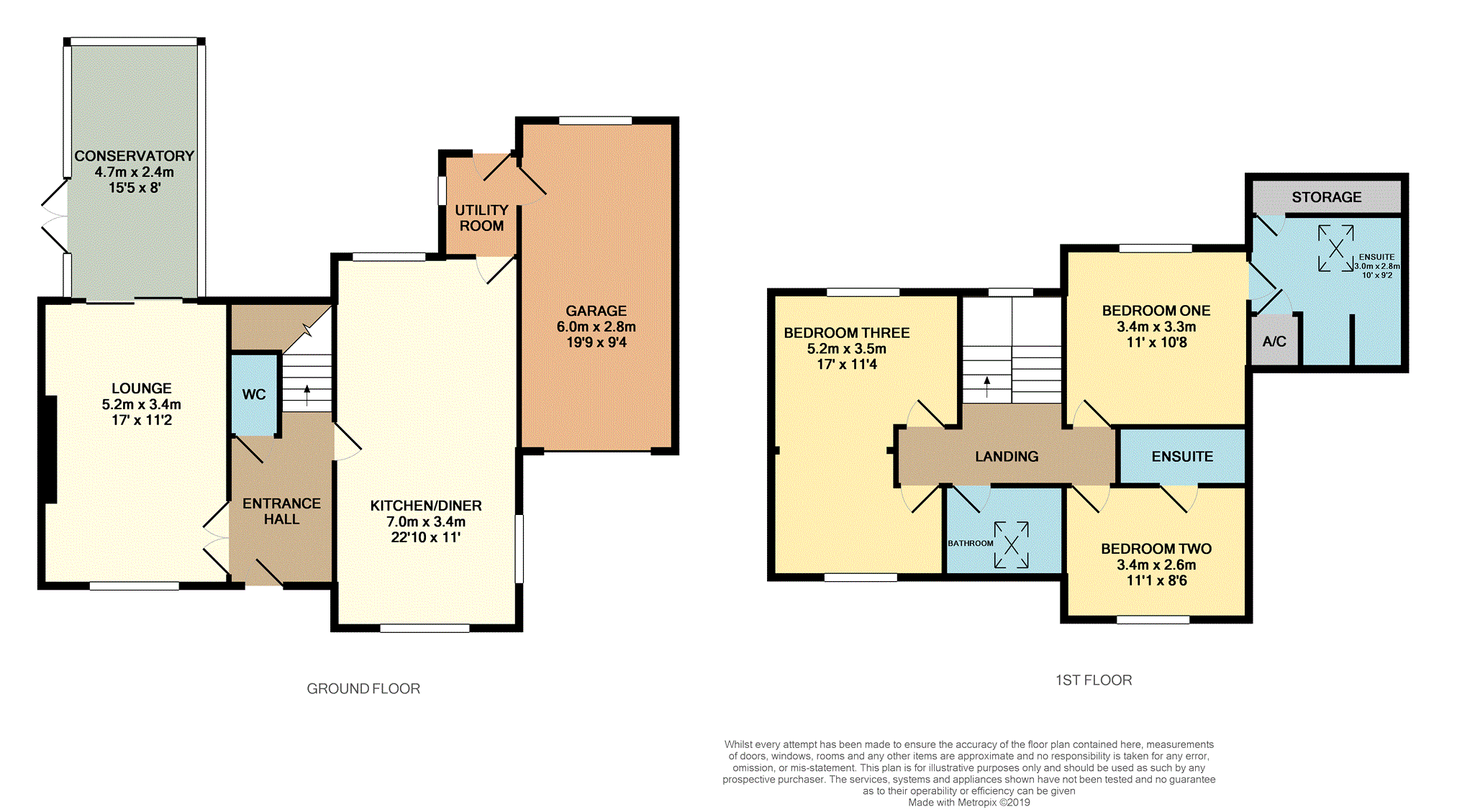4 Bedrooms Detached house for sale in Carr Lane, Dronfield S18 | £ 495,000
Overview
| Price: | £ 495,000 |
|---|---|
| Contract type: | For Sale |
| Type: | Detached house |
| County: | Derbyshire |
| Town: | Dronfield |
| Postcode: | S18 |
| Address: | Carr Lane, Dronfield S18 |
| Bathrooms: | 1 |
| Bedrooms: | 4 |
Property Description
A most desirable and modern three/four bedroom detached house situated on a private gated development of just four properties within this sought after residential area with easy access to Sheffield, Chesterfield and the Peak District. The property comprises: Entrance hall, WC, lounge, conservatory, kitchen/diner, utility room, integral garage, landing, three bedrooms (originally four), two en-suites and a family bathroom. Gas central heating and double glazing are installed, whilst outside there is a driveway and gardens to the front and rear. Viewing is highly advised to appreciate the position of this lovely family home.
Entrance Hall
With double glazed entrance door, radiator, coving and stairs leading to the first floor.
W.C.
3'0" x 5'0"
With low flush WC, wash basin, radiator and extractor fan.
Conservatory
8'0" x 15'5"
With tiled floor and double glazed French doors leading out to the rear garden.
Kitchen/Diner
11'0" x 22'10"
Having a range of fitted wall cupboards and base units incorporating a single drainer stainless steel sink with half bowl, integrated oven and five ring gas hob with extractor, dishwasher and fridge. There is a part tiled floor, two radiators, coving, front, side and rear facing double glazed windows.
Utility Room
4'8" x 6'1"
Having fitted units with a further stainless steel sink, integrated freezer, plumbing for a washing machine, radiator, tiled floor, double glazed window, double glazed rear entrance door and door leading into the garage.
Garage
9'4" x 19'9"
With electric up and over door, fitted storage cupboards, double glazed window and wall mounted central heating boiler.
Landing
With loft hatch, double glazed window and coving.
Bedroom One
11'0" x 10'8"
With radiator, rear facing double glazed window, coving and telephone point.
En-Suite
10'0" x 9'2" (max)
Having a shower cubicle with plumbed in shower, panelled bath, pedestal wash basin, low flush WC, radiator, airing cupboard, tiled floor, shaver point, eaves storage and skylight.
Bedroom Two
11'1" x 8'6" (max)
With radiator, front facing double glazed window and coving.
En-Suite Two
7'10" x 3'10"
Having a shower cubicle with plumbed in shower, pedestal wash basin, low flush WC, shaved point, extractor fan and tiled floor.
Lounge
11'2" x 17'0"
Having a gas fireplace with feature surround and hearth, two radiators, television point and double glazed sliding door leading into the conservatory.
Bedroom Three
11'4" x 17'0" (max)
Formerly split into two bedrooms and having two radiators, front and rear facing double glazed windows and coving. This room could easily be reconverted to give two separate bedrooms.
Bathroom
7'2" x 5'7"
Having a suite comprising a panelled bath with plumbed in shower, pedestal wash basin and low flush WC. There is a radiator, tiled floor, extractor fan and skylight.
Gardens
To the front there is a garden with pebbled borders stocked with shrubs and a driveway providing off road parking and access to the garage. To the rear there is a garden with lawn, decking area, hot tub, timber store, feature water pump, vegetable patch, flower/shrub borders and trees.
Property Location
Similar Properties
Detached house For Sale Dronfield Detached house For Sale S18 Dronfield new homes for sale S18 new homes for sale Flats for sale Dronfield Flats To Rent Dronfield Flats for sale S18 Flats to Rent S18 Dronfield estate agents S18 estate agents



.png)










