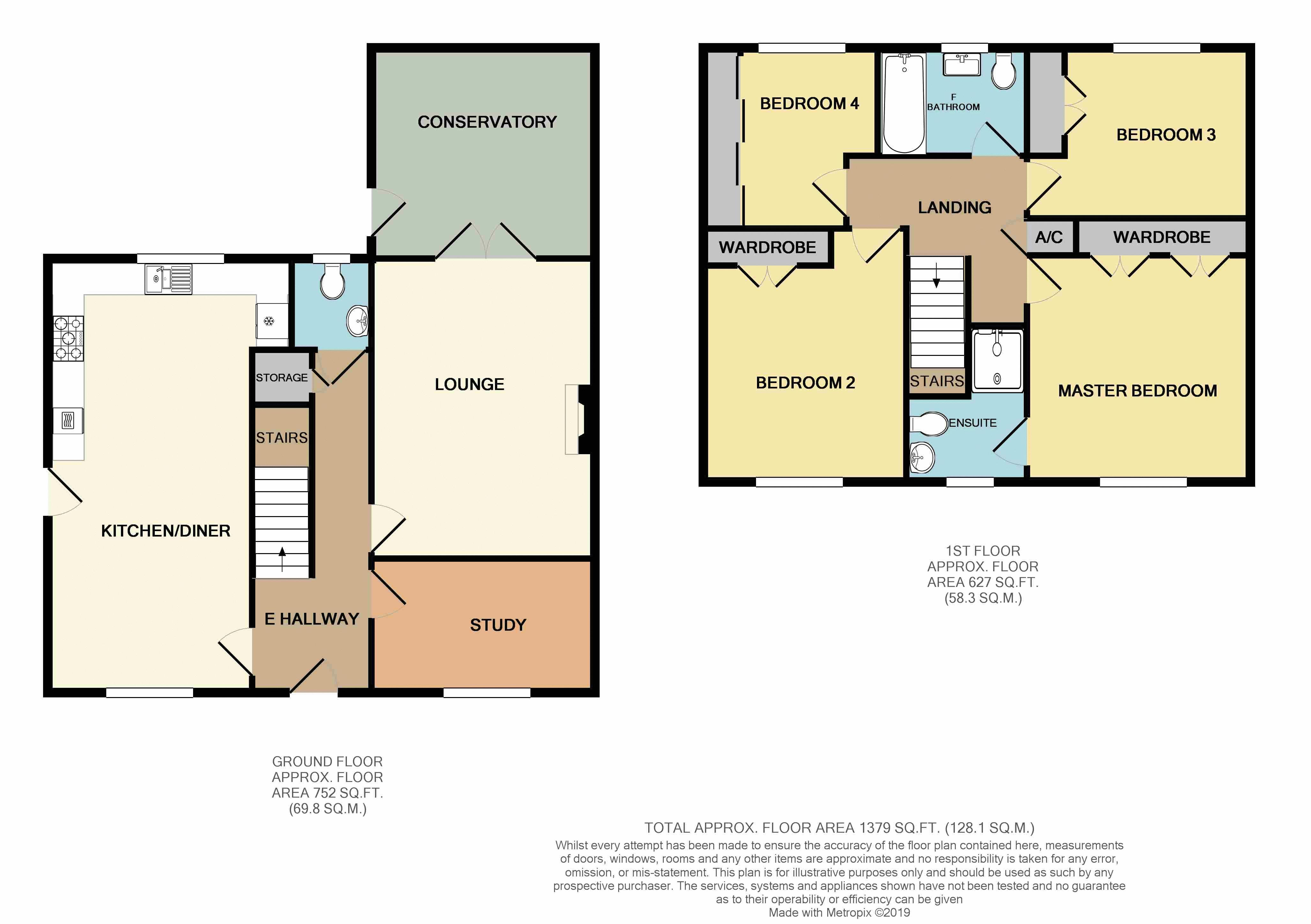4 Bedrooms Detached house for sale in Carreg Erw, Birchgrove, Swansea. SA7 | £ 240,000
Overview
| Price: | £ 240,000 |
|---|---|
| Contract type: | For Sale |
| Type: | Detached house |
| County: | Swansea |
| Town: | Swansea |
| Postcode: | SA7 |
| Address: | Carreg Erw, Birchgrove, Swansea. SA7 |
| Bathrooms: | 1 |
| Bedrooms: | 4 |
Property Description
Perfect Pads are pleased to offer for sale this well presented 4 bedroom detached family home on the popular Parc Brynheulog Development, located conveniently to M4@J44, Local primary schools, Morriston Hospital, dvla and Morfa retail Parc. The property comprises of Entrance Hallway, Large Kitchen/diner, Living room, Conservatory Study and downstairs Cloaks. To the first floor there are 3 double bedrooms with the Master benefiting from an Ensuite a further single bedroom and Family bathroom. To the rear of the property there is a low maintenance Garden and detached Garage.Viewing is highly recommend on this property.
Entrance Hallway
Entered via upvc double glazed door, ceramic tiled flooring, stairs to the first floor, coving, radiator and understaffs storage.
Lounge (15' 4'' x 11' 4'' (4.67m x 3.45m))
Solid wood Flooring, Feature fireplace, Coving, Radiator doors leading into the conservatory
Conservatory (11' 5'' x 10' 5'' (3.48m x 3.17m))
Solid wood Flooring, Spotlights, Radiator, Door leading to garden
Study (11' 4'' x 6' 10'' (3.45m x 2.08m))
Double Glazed window to the front, Laminate flooring, Radiator, Feature wall and coving.
Kitchen/Diner (23' 9'' x 12' 10'' (7.23m x 3.91m))
Large kitchen diner fitted with a range off wall and base units in cream high gloss with worktop over, Intergrated appliances, Built in eye level oven, Gas hob, Stainless steel extractor, stainless steel sink with mixer tap, ceramic tiled splash back, ceramic tiled flooring, window to the rear and front off the property, radiator, coving and side door leading to the driveway.
Cloakroom
2 Piece suite comprising off now level wc, wash hand basin, tiled wall and floor, Radiator and window to the rear.
First Floor Landing
Access to the loft, Airing cupboard housing the boiler, coved ceiling, radiator and carpet.
Master Bedroom (11' 7'' x 11' 3'' (3.53m x 3.43m))
Double glazed window to the front, solid wood flooring, Feature Wall, built in wardrobes, coving, Radiator door leading into ensuite.
Ensuite
3 piece suite comprising of Shower cubicle, Wc, Wash hand basin with storage, fully tiled floor and walls. Window to the front.
Bedroom 2 (13' 10'' x 10' 6'' (4.21m x 3.20m))
Built in wardrobes, feature wall, Coved ceiling, Radiator, laminate flooring window to the front of the property.
Bedroom 3 (11' 6'' x 8' 11'' (3.50m x 2.72m))
Built in wardrobes, feature wall, Carpet, Coving, Radiator window to the rear.
Bedroom 4 (9' 1'' x 8' 10'' (2.77m x 2.69m))
Built in storage cupboards. Laminate flooring, Window to the rear and coving.
Family Bathroom
3 piece Suite, comprising of WC, Wash hand basin with storage, Bath, Fully tilled wall and floor.Window to the rear of the property.
Garden
Large rear garden with large patio area, decking access to the detached garage
Property Location
Similar Properties
Detached house For Sale Swansea Detached house For Sale SA7 Swansea new homes for sale SA7 new homes for sale Flats for sale Swansea Flats To Rent Swansea Flats for sale SA7 Flats to Rent SA7 Swansea estate agents SA7 estate agents



.png)










