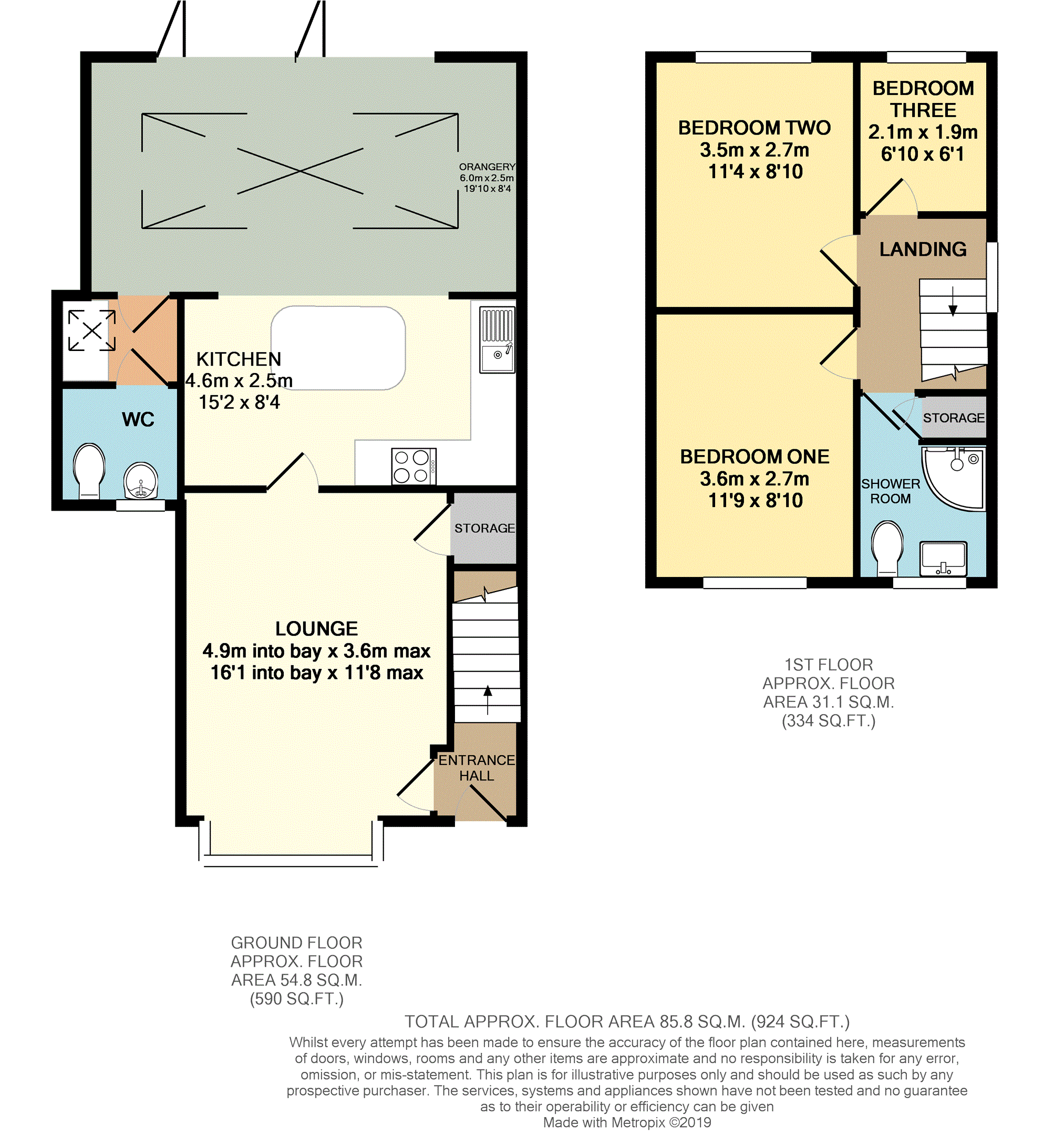3 Bedrooms Detached house for sale in Carrington Way, Crewe CW1 | £ 180,000
Overview
| Price: | £ 180,000 |
|---|---|
| Contract type: | For Sale |
| Type: | Detached house |
| County: | Cheshire |
| Town: | Crewe |
| Postcode: | CW1 |
| Address: | Carrington Way, Crewe CW1 |
| Bathrooms: | 1 |
| Bedrooms: | 3 |
Property Description
Tucked away in a quiet cul-de-sac location this impressive extended three bedroom detached property is exceptionally well presented throughout and boasts an exquisite light and airy orangery to the rear. The property offers a fantastic spacious and versatile family living accommodation with the added benefits of ample off road parking to the front with a beautiful well maintained landscaped garden to the rear.
The accommodation briefly comprises of entrance hall, lounge, kitchen, orangery, utility room, downstairs cloakroom, first floor landing, three bedrooms and shower room. Externally the front of the property has extensive off road parking and garden area with a further well maintained garden area to the rear.
Crewe town has wide range of excellent shopping facilities and retail parks, also the popular market town of Nantwich is just a short drive away where you’ll find a wealth of friendly independent stores. The area offers an excellent choice of highly regarded primary and secondary schools all within easy reach whilst for University education, Manchester Metropolitan Crewe campus is ideally located. Crewe railway station and all major road links are within easy access.
Entrance Hall
Double glazed door to front elevation, stairs to first floor landing, bamboo wooden flooring, radiator, door to:-
Lounge
16ft 1 into bay x 11ft 8 max
Double glazed bay window to front elevation, under stairs storage cupboard, bamboo wooden flooring, two radiators.
Kitchen
15ft 2 x 8ft 4
This beautiful modern style kitchen comprises a range of wall, base and drawer units having high gloss finished doors with wooden work surfaces over, incorporating single bowl sink with drainer and mixer tap, ceramic induction hob having extractor canopy over, built-in double oven, recess for dishwasher, centre island comprising a range of cupboards with wooden work surface over, recess spotlights to ceiling, wooden flooring, radiator, opening to:-
Orangery
19ft 10 x 8ft 4
This stunning spacious orangery has double glazed bi-folding doors to rear elevation opening onto rear garden area, lantern style roof, recess spotlights to ceiling, wooden flooring, two radiators, door to:-
Utility Room
Skylight to ceiling, comprising a range of base units having wooden work surface over, recess for washing machine, extractor fan, wooden flooring, door to:-
Downstairs Cloakroom
Double glazed window to front elevation, comprising low level WC, modern style wall mounted wash hand basin, wooden flooring, recess spotlight to ceiling, loft access, chrome effect heated towel rail.
First Floor Landing
Double glazed window to side elevation, loft access, radiator, doors to:-
Bedroom One
11ft 9 x 8ft 10
Double glazed window to front elevation, radiator.
Bedroom Two
11ft 4 x 8ft 10
Double glazed window to rear elevation, radiator.
Bedroom Three
6ft 10 x 6ft 1
Double glazed window to rear elevation, wood effect laminate flooring, radiator.
Shower Room
This modern style shower room has double glazed window to front elevation, comprising low level WC, wall mounted wash hand basin, separate shower cubicle having glass doors, fully tiled walls, recess spotlights to ceiling, tiled flooring, storage cupboard, chrome effect heated towel rail.
Outside
To the front of the property there is a driveway providing off road parking for several vehicles and garden area being laid to lawn with a further separate off road parking area giving an ideal opportunity for storing either caravan or motorhome. To the side of the property there are double wooden gates giving access to the rear where you will find a beautiful decked patio area, garden area being laid to astro turf with borders having an array of shrubs whilst there is also a further slate garden area and hard standing area ideal for garden shed, this all being enclosed by fencing.
Property Location
Similar Properties
Detached house For Sale Crewe Detached house For Sale CW1 Crewe new homes for sale CW1 new homes for sale Flats for sale Crewe Flats To Rent Crewe Flats for sale CW1 Flats to Rent CW1 Crewe estate agents CW1 estate agents



.png)






