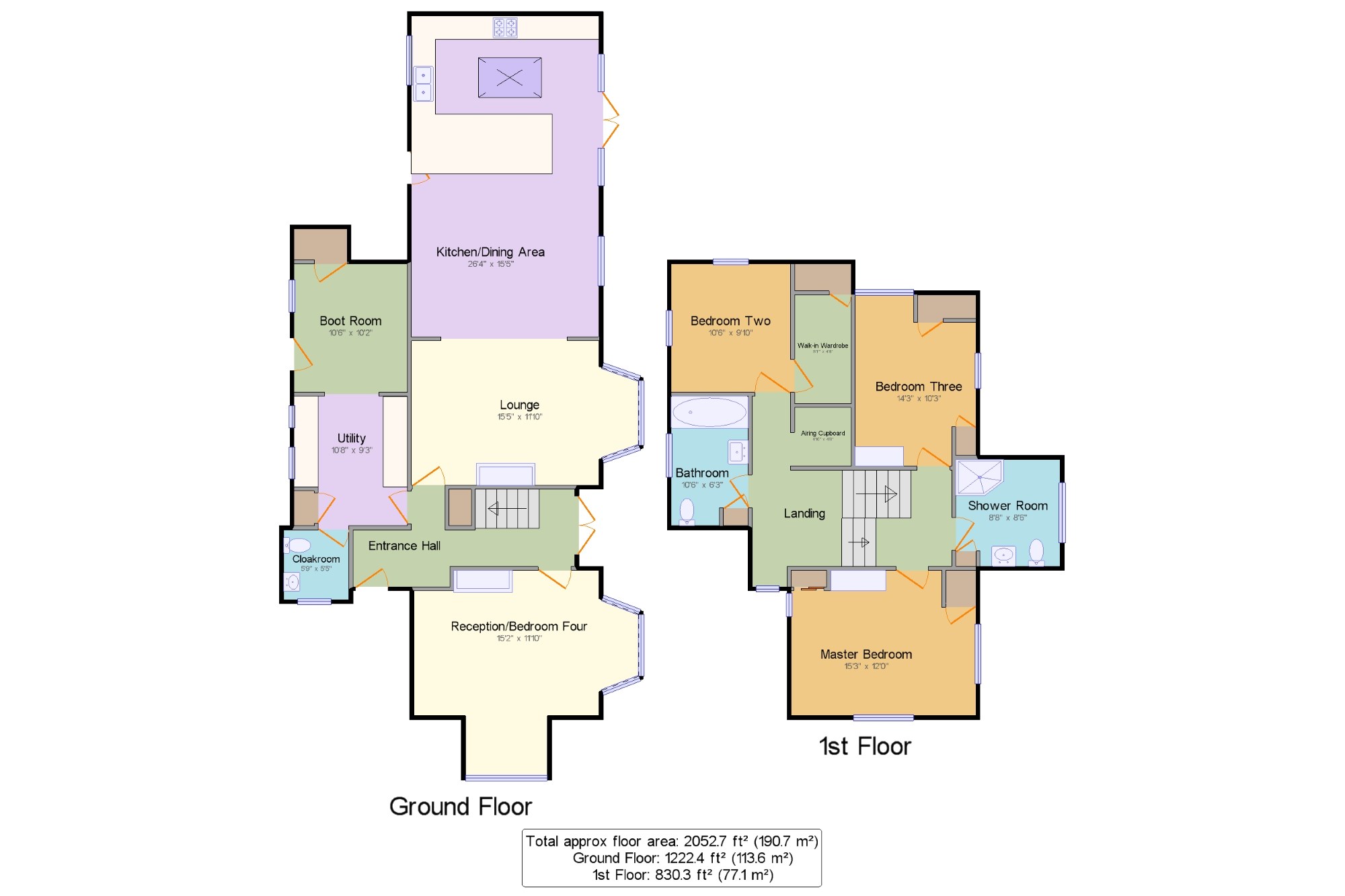3 Bedrooms Detached house for sale in Carron Lane, Midhurst, West Sussex, . GU29 | £ 925,000
Overview
| Price: | £ 925,000 |
|---|---|
| Contract type: | For Sale |
| Type: | Detached house |
| County: | West Sussex |
| Town: | Midhurst |
| Postcode: | GU29 |
| Address: | Carron Lane, Midhurst, West Sussex, . GU29 |
| Bathrooms: | 2 |
| Bedrooms: | 3 |
Property Description
Located in a sought after lane within walking distance to the town is this well presented, spacious detached family home set in approx .44 of an acre. The property is entered via a gated driveway providing plenty of off-road parking. Externally the grounds offer seclusion and privacy wrapping all the way around the property. Internally the property offers versatile accommodation with a large open plan lounge, dining, kitchen experience. Separate reception room currently used as an office potentially bedroom four. Utility room, boot room and cloakroom. Upstairs are three double bedrooms and two well appointed bathrooms. The property offers the potential buyer the opportunity to extend and planning permission is currently in force, must be viewed to appreciate this stunning property.
Detached family home
Large open plan lounge/dining/kitchen
Utility and boot rooms
Three / four bedrooms
Two bathrooms
.44 of an acre
Planning permission to extend
Secluded location
Entrance Hall x . Wooden front door. French single glazed doors, opening onto the garden. Radiator, under stair storage.
Lounge15'5" x 11'10" (4.7m x 3.6m). Double glazed uPVC window. Radiator and wood burner.
Kitchen/Dining Area26'4" x 15'5" (8.03m x 4.7m). French double glazed doors. Double aspect double glazed uPVC windows. Radiator. Granite work surface, wall and base units, double sink with mixer tap, integrated double oven, hob with extractor over, dishwasher, integrated fridge/freezer. Back door leading out to garden.
Reception/Bedroom Four15'2" x 11'10" (4.62m x 3.6m). Double aspect double glazed uPVC windows. Radiator.
Utility10'8" x 9'3" (3.25m x 2.82m). Single glazed window. Tiled splashbacks. Roll top work surface, wall and base units, single sink with mixer tap, integrated washing machine, space for dryer.
Boot Room10'6" x 10'2" (3.2m x 3.1m). Back door. Single glazed window. Radiator.
Cloakroom5'9" x 5'5" (1.75m x 1.65m). Single glazed window with obscure glass. Radiator. Low level WC, pedestal wash hand basin.
Landing x . Double glazed uPVC window. Radiator, walk-in airing cupboard.
Master Bedroom15'3" x 12' (4.65m x 3.66m). Triple aspect double glazed uPVC windows. Radiator, a built-in wardrobe.
Bedroom Two10'6" x 9'10" (3.2m x 3m). Double aspect single glazed windows. Radiator, a walk-in wardrobe.
Bedroom Three14'3" x 10'3" (4.34m x 3.12m). Double aspect double glazed uPVC windows. Radiator, a built-in wardrobe.
Bathroom10'6" x 6'3" (3.2m x 1.9m). Single glazed window with obscure glass. Radiator, part tiled walls. Close coupled WC, panelled bath with mixer tap, pedestal wash hand basin with mixer tap.
Shower Room8'8" x 8'6" (2.64m x 2.6m). Double glazed uPVC window. Radiator, tiled splashbacks. Close coupled WC, corner shower, vanity wash hand basin.
Front Garden x . Gated entrance with shingle driveway leading to entrance providing plenty of off-road parking.
Garden x . Set in approx .44 of an acre with grounds to all sides. Mainly laid to lawn with borders full of mature shrubs. Timber outbuilding. Side access.
Property Location
Similar Properties
Detached house For Sale Midhurst Detached house For Sale GU29 Midhurst new homes for sale GU29 new homes for sale Flats for sale Midhurst Flats To Rent Midhurst Flats for sale GU29 Flats to Rent GU29 Midhurst estate agents GU29 estate agents



.png)










