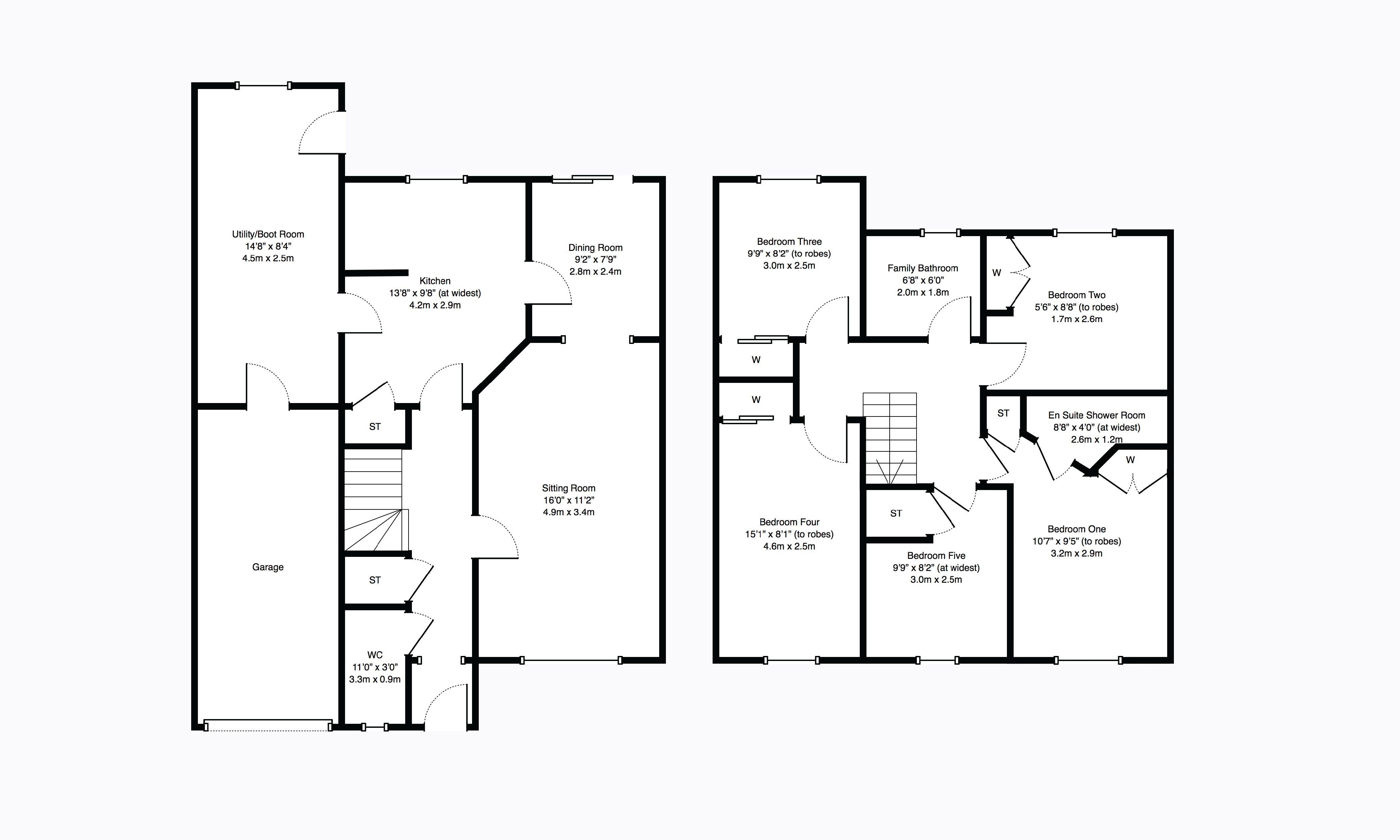5 Bedrooms Detached house for sale in Carrongrange Gardens, Stenhousemuir, Falkirk FK5 | £ 220,000
Overview
| Price: | £ 220,000 |
|---|---|
| Contract type: | For Sale |
| Type: | Detached house |
| County: | Falkirk |
| Town: | Larbert |
| Postcode: | FK5 |
| Address: | Carrongrange Gardens, Stenhousemuir, Falkirk FK5 |
| Bathrooms: | 2 |
| Bedrooms: | 5 |
Property Description
Located centrally within popular Stenhousemuir, this five bedroom detached villa is set within a quiet cul-de-sac. The property lies a short walk away from many excellent amenities including shopping and Larbert High School. Occupying private gardens, the property is complemented by a block paved driveway and integral garage. The particularly private rear garden provides lawn, garden shed and small sun terrace.
Access is through a reception hallway with WC off and cloaks/storage cupboard. Public rooms include a front facing sitting room and dining room with access via patio doors to the sun terrace. The dining sized kitchen enjoys access to a remarkably large utility/boot room which would suit a variety of purposes and enjoys separate access to both the garage and rear garden.
Professionally extended by the present owners, the property provides five flexible bedrooms on the upper level. All bedrooms have fitted robes whilst the master bedroom has the additional benefit of an en-suite shower room. The family bathroom, also upstairs, was refitted in January 2019 complete with vanity unit and chrome radiator and electric shower. Practical features include timber flooring, double-glazing and gas heating with new boiler installed in June 2018. Early viewing is highly recommended. EER Rating : Band C.
Sitting Room 16’0” x 11’2” 4.9m x 3.4m
Dining Room 9’2” x 7’9” 2.8m x 2.4m
Kitchen 13’8” x 9’8” (at widest) 4.2m x 2.9m
Utility/Boot Room 14’8” x 8’4” 4.5m x 2.5m
Downstairs WC 11’0” x 3’0” 3.3m x 0.9m
Bedroom One 10’7” x 9’5” (to robes) 3.2m x 2.9m
En Suite Shower Room 8’8” x 4’0” (at widest) 2.6m x 1.2m
Bedroom Two 5’6” x 8’8” (to robes) 1.7m x 2.6m
Bedroom Three 9’9” x 8’2” (to robes) 3.0m x 2.5m
Bedroom Four 15’1” x 8’1” (to robes) 4.6m x 2.5m
Bedroom Five 9’9” x 8’2” (at widest) 3.0m x 2.5m
Family Bathroom 6’8” x 6’0” 2.0m x 1.8m
Property Location
Similar Properties
Detached house For Sale Larbert Detached house For Sale FK5 Larbert new homes for sale FK5 new homes for sale Flats for sale Larbert Flats To Rent Larbert Flats for sale FK5 Flats to Rent FK5 Larbert estate agents FK5 estate agents



.png)






