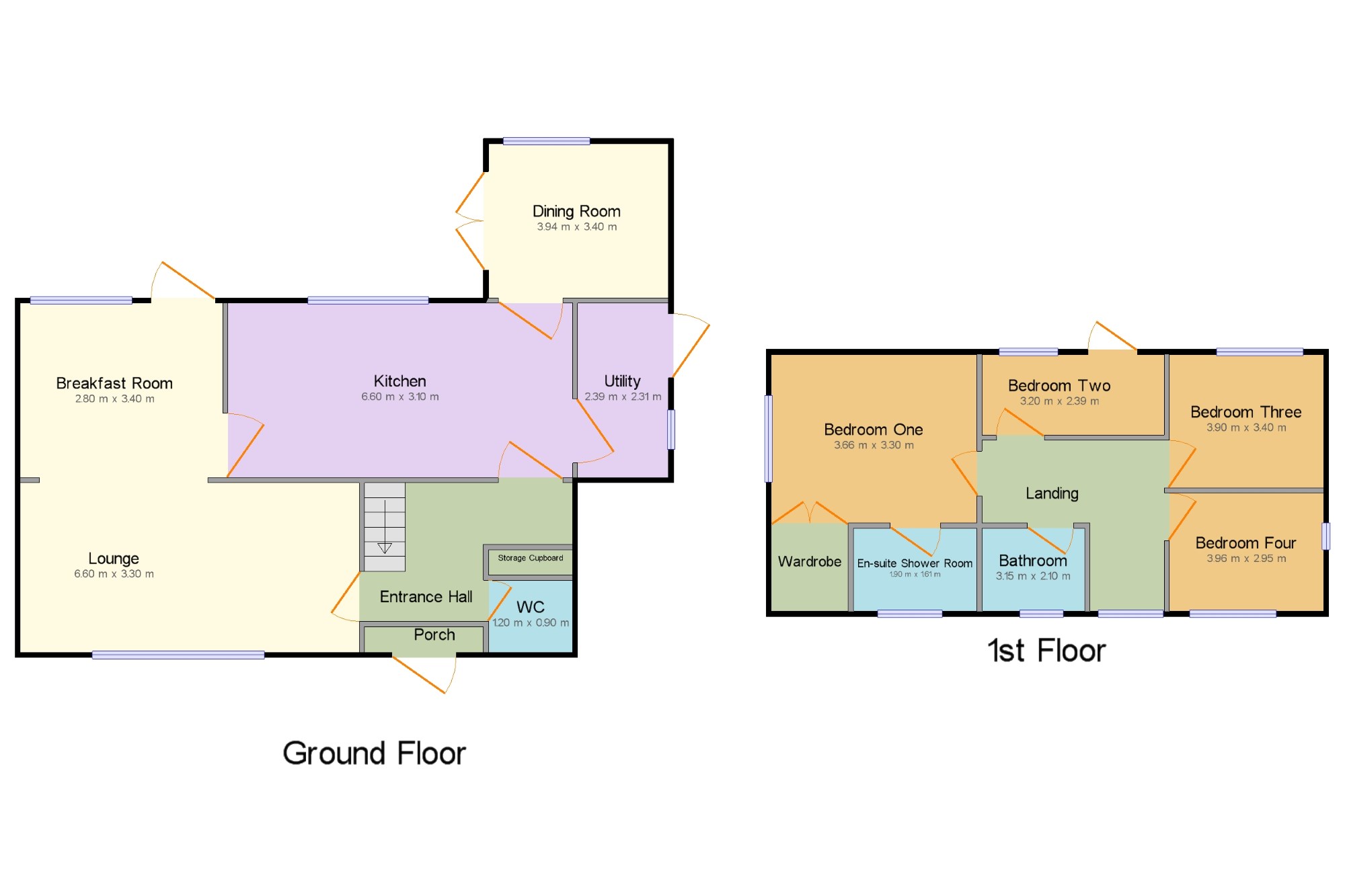4 Bedrooms Detached house for sale in Carrs Crescent West, Formby, Liverpool, Merseyside L37 | £ 575,000
Overview
| Price: | £ 575,000 |
|---|---|
| Contract type: | For Sale |
| Type: | Detached house |
| County: | Merseyside |
| Town: | Liverpool |
| Postcode: | L37 |
| Address: | Carrs Crescent West, Formby, Liverpool, Merseyside L37 |
| Bathrooms: | 2 |
| Bedrooms: | 4 |
Property Description
Entwistle Green Prestige are delighted to offer for sale this stunning detached home which is set behind private gates and is being sold with no ongoing chain. The property briefly comprises of an entrance hall, lounge, breakfast room, dining room, kitchen, utility room, and downstairs WC. Upstairs you will find four bedrooms, an en-suite shower room and bathroom. The property also boasts private stunning gardens to the front and rear. This home is centrally heated and double glazed throughout. Early viewings are required to truly appreciate how fantastic this property really is. Call today to arrange yours!
Four Bedroom Detached House
No Ongoing Chain
Well-Presented
Stunning Front and Rear Gardens
Double Glazed and Centrally Heated
Set Behind Private Gates
Porch x . Front double glazed door opening on to front garden.
Entrance Hall x . Wooden flooring, under stair storage, stairs leading up to first floor.
Lounge 21'8" x 10'10" (6.6m x 3.3m). Double glazed uPVC window facing the front overlooking the garden. Radiator and gas fire, engineered wood flooring.
Breakfast Room 9'2" x 11'2" (2.8m x 3.4m). UPVC patio double glazed door, opening onto the garden. Double glazed uPVC window facing the rear overlooking the garden. Radiator, engineered wood flooring.
Dining Room 12'11" x 11'2" (3.94m x 3.4m). UPVC French double glazed door, opening onto the garden. Double aspect double glazed uPVC windows facing the rear overlooking the garden. Radiator, engineered wood flooring.
Kitchen 21'8" x 10'2" (6.6m x 3.1m). Double glazed uPVC window facing the rear overlooking the garden. Tiled flooring. Fitted units, stainless steel sink, integrated oven, gas hob, integrated dishwasher, space for fridge/freezer.
Utility 7'10" x 7'7" (2.39m x 2.31m). UPVC back double glazed door, opening onto the garden. Double glazed uPVC window with frosted glass facing the side. Radiator, tiled flooring, boiler. Fitted units, stainless steel sink, space for washing machine, dryer.
WC 3'11" x 2'11" (1.2m x 0.9m). Double glazed uPVC window with frosted glass. Radiator. Built-in WC, wash hand basin.
Landing 11'8" x 10'11" (3.56m x 3.33m). Double glazed uPVC window facing the front overlooking the garden. Laminate flooring.
Bedroom One 12' x 10'10" (3.66m x 3.3m). Double glazed uPVC window facing the side. Radiator, laminate flooring, fitted wardrobes.
En-suite Shower Room 6'3" x 5'3" (1.9m x 1.6m). Double glazed uPVC window facing the front. Radiator, tiled flooring. Built-in WC, corner shower, pedestal sink.
Bedroom Two 10'6" x 7'10" (3.2m x 2.39m). UPVC double glazed door, opening onto the balcony. Double glazed uPVC window facing the rear overlooking the garden. Radiator, laminate flooring.
Bedroom Three 12'10" x 11'2" (3.91m x 3.4m). Double glazed uPVC window facing the rear overlooking the garden. Radiator, laminate flooring, fitted wardrobes.
Bedroom Four 13' x 9'8" (3.96m x 2.95m). Double aspect double glazed uPVC windows facing the front and side. Radiator, laminate flooring, fitted wardrobes.
Bathroom 10'4" x 6'11" (3.15m x 2.1m). Double glazed uPVC window with frosted glass facing the front. Heated towel rail, tiled flooring. Built-in WC, panelled bath, pedestal sink.
Property Location
Similar Properties
Detached house For Sale Liverpool Detached house For Sale L37 Liverpool new homes for sale L37 new homes for sale Flats for sale Liverpool Flats To Rent Liverpool Flats for sale L37 Flats to Rent L37 Liverpool estate agents L37 estate agents



.png)











