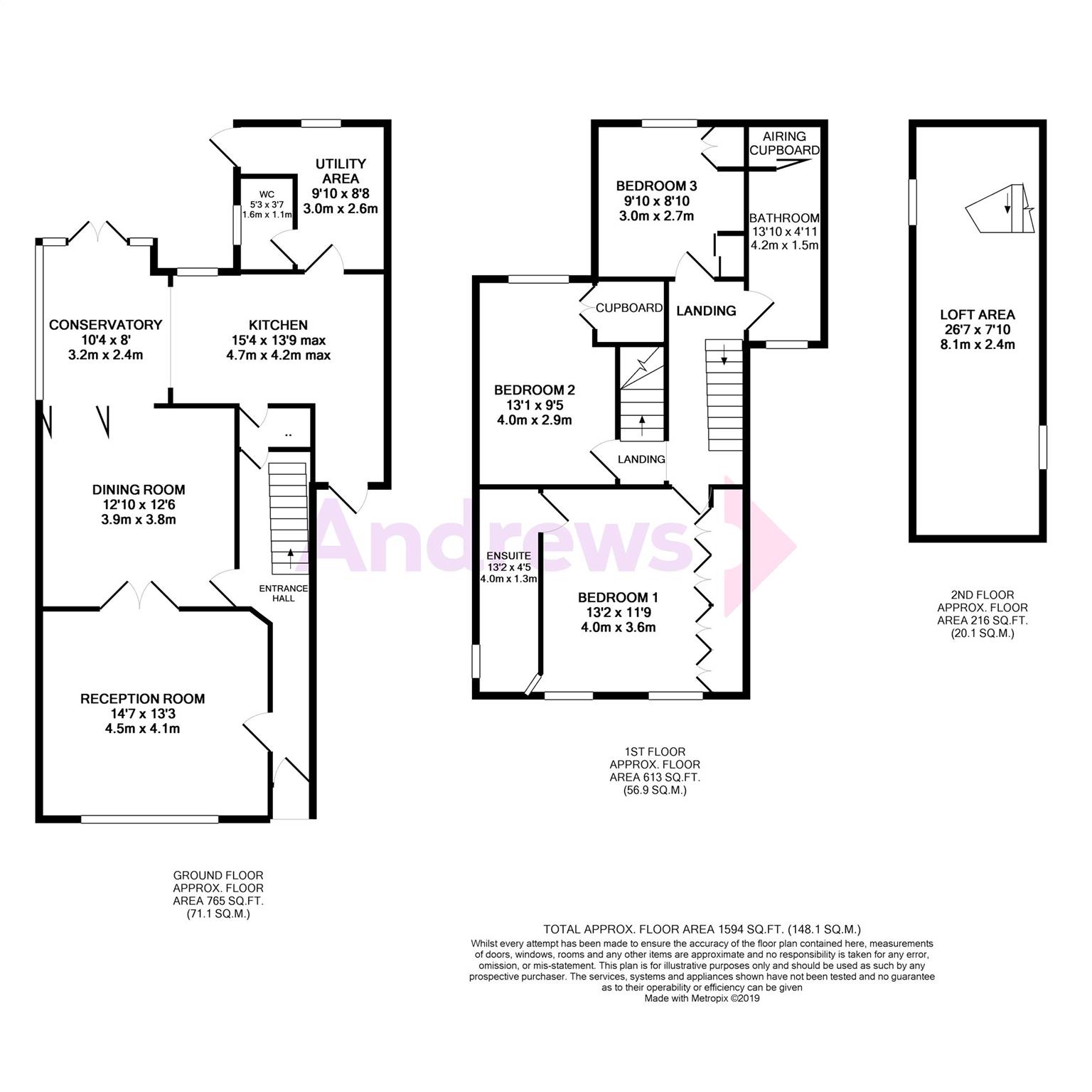3 Bedrooms Detached house for sale in Carshalton Grove, Sutton SM1 | £ 580,000
Overview
| Price: | £ 580,000 |
|---|---|
| Contract type: | For Sale |
| Type: | Detached house |
| County: | London |
| Town: | Sutton |
| Postcode: | SM1 |
| Address: | Carshalton Grove, Sutton SM1 |
| Bathrooms: | 2 |
| Bedrooms: | 3 |
Property Description
Built over 100 years ago, this is a truly delightful detached family home loaded with character. Boasting stained glass windows, fire places and high ceilings, this house is perfect for a growing family and for entertaining friends.
The property has a 14’8 x 13’3 lounge that can be opened up through the French doors on to the pleasant dining room which in turn leads to bright sun lounge / open plan kitchen with tiled floors, wooden worktops and an Island that really finish off this wonderful kitchen. From there you have a utility room along with a ground floor WC.
Upstairs there is a family bathroom as well as three double bedrooms all with fitted wardrobes and the master benefiting from an en-suite, and the staircase leading to an open loft area finished with roof windows.
This home further benefits from a lovingly well maintained garden perfect for sitting out in the sun with a drink in your hand. The property comes with a double garage with rear access and off street parking to the front.
Entrance Hall
Radiator, staircase with cupboards under, power points
Cloakroom
Frosted window, low level WC, hand basin
Reception Room (4.47m x 4.04m)
Double glazed window, coved ceiling, fireplace, power points
Dining Room (3.91m x 3.84m)
Radiator, power points, French doors to Conservatory
Conservatory (3.28m x 2.44m)
Double glazed window, tiled floors, power points
Kitchen (4.67m x 3.00m)
Double glazed window, part tiling to walls, single drainer single bowl inset sink unit with cupboards under, range of base units/cupboards/drawers, range of wall units, wood worktops, extractor fan, cooker hood, cooker point, power points, tiled floor
Utility Room
Single glazed window, range of wall/base units, single drainer, single bowl inset sink unit, plumbed for washing machine, laminated worktops, power points, gas boiler, tiled floor
Landing
Double glazed window, radiator, power points
Bedroom One (4.04m x 3.61m)
Double glazed window, range of built-in wardrobes, radiator, power points
Ensuite Bathroom
Frosted double glazed window, panelled bath with mixer unit and shower over, hand basin, low level WC, part tiled walls, radiator, heated towel rail
Bedroom Two (3.94m x 2.97m)
Double glazed window, fitted/built-in wardrobes, radiator, power points
Bedroom Three (3.00m x 2.69m)
Double glazed window, fitted wardrobes, radiator, power points
Loft Area (8.10m x 2.62m)
Velux window, power points
Bath/Shower Room
Frosted double glazed window, panelled bath with mixer/spray unit and shower over, hand basin, low level WC, part tiled walls.
Garage/Parking (5.36m x 4.85m)
Up and over door
Rear Garden
Wall to side, lawn, patio, trees and shrubs, gated side, tap.
Property Location
Similar Properties
Detached house For Sale Sutton Detached house For Sale SM1 Sutton new homes for sale SM1 new homes for sale Flats for sale Sutton Flats To Rent Sutton Flats for sale SM1 Flats to Rent SM1 Sutton estate agents SM1 estate agents



.png)






