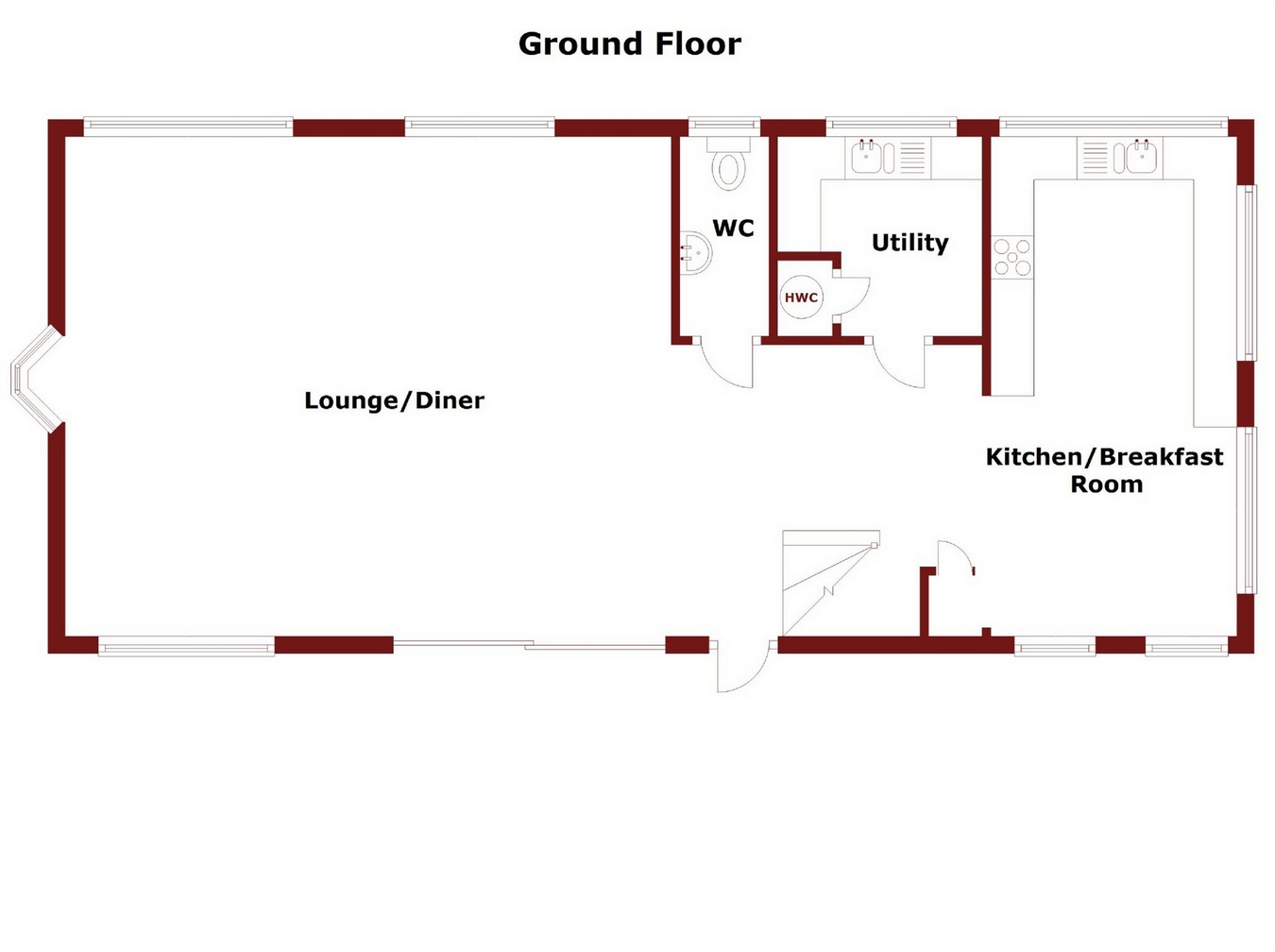4 Bedrooms Detached house for sale in Carters Boatyard, Mill Road, Buckden, St. Neots PE19 | £ 550,000
Overview
| Price: | £ 550,000 |
|---|---|
| Contract type: | For Sale |
| Type: | Detached house |
| County: | Cambridgeshire |
| Town: | St. Neots |
| Postcode: | PE19 |
| Address: | Carters Boatyard, Mill Road, Buckden, St. Neots PE19 |
| Bathrooms: | 0 |
| Bedrooms: | 4 |
Property Description
Key features:
- Unique Water Front Property With Views Of The River Ouse
- Four Double Bedrooms With En Suites To Master And Guest Room
- Electric Gated Complex With Private Courtyard
- Ample Off Road Parking With Double Car Lodge
- Landscaped Gardens
- 40' Mooring
- Designed By Cambridge Architect Richard Britain
- Re-Decorated To A High Standard Internally And Externally
Full description:
We have pleasure in offering this stunning waterside residence which was designed by Cambridge architect Richard Britain.
The accommodation boasts an impressive open plan living area with exposed timber work, a spacious well fitted kitchen/breakfast room, four double bedrooms with en suite facilities to master and guest bedroom and a family bathroom. There is a balcony which offers picturesque views over the landscaped gardens and the river Great Ouse beyond. The landscaped gardens and terraced areas lead down to a 40' mooring.
Buckden Marina offers a vast array of facilities to include a Leisure Centre with indoor pool, gym and various exercise classes. There is also a restaurant and bar.
The village of Buckden offers easy access to all major road links and mainline railway station at nearby Huntingdon. Located in the centre of the village is Buckden Towers which was a former residence of the Bishop of Lincoln.
Viewing is highly recommended if you are to fully appreciate the property, location and many features.
Ground Floor
Aluminium Framed Double Glazed Entrance Door To
Open Plan Living/Dining Room
34' 9" x 19' (10.60m x 5.80m)
A triple aspect room with double glazed windows to front, side and rear with sliding doors to the decked seating area, exposed timber beam work, solid Oak flooring, stairs to first floor, under stairs storage cupboard, recessed lighting, skirting board heating, TV point, telephone point, opening to
Kitchen/Breakfast Room
19' x 9' 6" (5.80m x 2.90m)
A triple aspect room with double glazed windows to front, side and rear, fitted in a range of base, drawer and wall mounted units with Granite work surfaces and tiling, stainless steel one and a half bowl inset single drainer sink unit with mixer tap, integrated dishwasher, electric oven and hob with extractor fan over, integrated fridge and microwave, space for American style fridge freezer, TV point, telephone point, skirting board heating.
Utility Room
7' 7" x 7' 7" (2.30m x 2.30m)
Fitted in a range of base and wall mounted units with work surfaces, stainless steel single drainer one and a half bowl sink unit with mixer tap, complementing tiling, double glazed window to rear, plumbing for automatic washing machine, space for tumble dryer, built in cupboard housing hot water cylinder, tiled flooring.
Cloakroom
7' 7" x 3' 3" (2.30m x 1.00m)
Fitted in a two piece suite comprising low level WC, wash hand basin, tiled flooring, complementing tiling, double glazed window to rear, recessed lighting.
First Floor Landing
Double glazed windows to front and side aspect, double sliding doors to first floor balcony.
Master Bedroom
18' 1" x 14' 9" (5.50m x 4.50m)
A double aspect room with double glazed windows to both sides, TV point, skirting board heating, recessed lighting.
En Suite Shower Room
Fitted in a three piece suite comprising low level WC, wash hand basin, shower cubicle, complementing tiling, extractor fan, double glazed window to side aspect, heated towel rail, tiled flooring.
Bedroom 2
12' 6" x 11' 4" (3.80m x 3.45m)
A triple aspect room with double glazed windows to front, side and rear, skirting board heater, door to
Guest En Suite Shower Room
Fitted in a three piece suite comprising low level WC, wash hand basin, corner shower cubicle, extractor fan, double glazed window to rear, complementing tiling, heated towel rail, recessed lighting, tiled flooring.
Bedroom 3
12' 2" x 9' 6" (3.70m x 2.90m)
A double aspect room with double glazed windows to side and rear, skirting board heating, recessed lighting.
Bedroom 4
11' 6" x 8' 2" (3.50m x 2.50m)
Double glazed window to rear aspect, recessed lighting.
Family Bathroom
Fitted in a three piece suite comprising low level WC, wash hand basin, panel bath, complementing tiling, heated towel rail, double glazed window to rear aspect, extractor fan, recessed lighting, tiled flooring.
Outside
The front garden has been landscaped with an area laid to lawn, patio area, a decked seating area, shrub borders and enclosed by panel fencing and brick work. There is river frontage with a 40' mooring with a forty year lease with twenty eight years remaining and no lease charge. There is a Double Car Lodge with power, lighting and an additional allocated parking space.
Tenure
Freehold.
Council Tax Band - D
Marketed By Town-And-Country
Property Location
Similar Properties
Detached house For Sale St. Neots Detached house For Sale PE19 St. Neots new homes for sale PE19 new homes for sale Flats for sale St. Neots Flats To Rent St. Neots Flats for sale PE19 Flats to Rent PE19 St. Neots estate agents PE19 estate agents



.jpeg)











