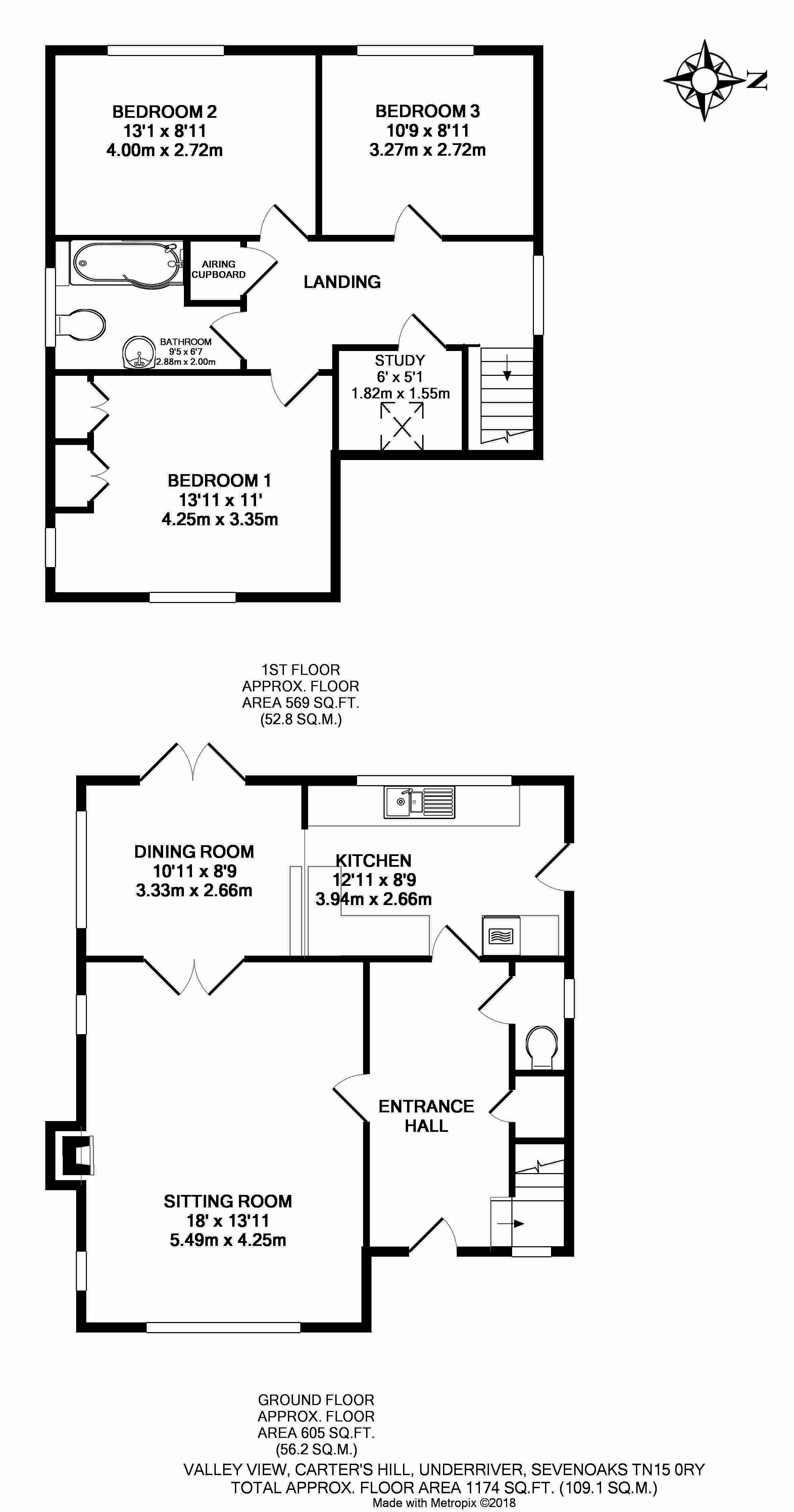3 Bedrooms Detached house for sale in Carters Hill, Underriver, Sevenoaks, Kent TN15 | £ 548,000
Overview
| Price: | £ 548,000 |
|---|---|
| Contract type: | For Sale |
| Type: | Detached house |
| County: | Kent |
| Town: | Sevenoaks |
| Postcode: | TN15 |
| Address: | Carters Hill, Underriver, Sevenoaks, Kent TN15 |
| Bathrooms: | 1 |
| Bedrooms: | 3 |
Property Description
Detached three bedroomed house with gardens to front and rear located within the village of Underriver.
This property is subject to an agricultural occupancy condition (Please refer to this section in the details for further information).
For sale by private treaty Freehold with vacant possession on completion
Situation/Location Valley View is located within the village of Underriver which is approximately three miles south east of Sevenoaks.
The village has a variety of local amenities including a Village Hall, Church and Public House.
Description Detached three bedroomed house of traditional construction built in 1984 with gardens to front and rear and ample parking.
Accommodation With part replacement UPVC double glazed windows throughout the accommodation comprises:-
UPVC Front Door leads to
Entrance Hall
Understairs cupboard, W/C, one radiator.
Door to sitting room
Sitting Room
5.49m x 4.25m Wood burning stove and tile hearth, one radiator, fitted cupboards.
Kitchen/Dining Room
(Dining area 3.33m x 2.66m) Double glazed UPVC French Doors to rear (dining area), one radiator (in dining area).
Kitchen area.
(3.94m x 2.66m) Sink with drainer and mixer taps, worktops with base units below, wall mounted cupboards, built-in electric oven (double oven), inset electric hob, gas boiler and tiled floor.
Timber stable door to side.
Stairs to Landing.
Landing
One radiator.
Loft hatch to roof space.
Bedroom 1
4.25m x 3.35m
Fitted cupboards, one radiator.
Bedroom 2
4m x 2.72m
One radiator.
Bedroom 3
3.27m x 2.72m
One radiator.
Family Bathroom Three piece suite, panelled bath, low level flush W/C, pedestal wash hand basin, electric shower over bath, one radiator.
Study
1.82m x 1.55m Small office space in converted roof space with Velux window.
Airing cupboard housing hot water cylinder with immersion heater.
Outside Driveway to front with ample parking space.
Front garden laid to lawn. Timber shed to side of dwelling.
Rear garden laid to lawn with hardstanding/patio areas.
Further small timber shed to rear.
Agricultural Occupancy Condition The wording of the condition states:-
'The occupation of the dwelling shall be limited to a person solely or mainly employed, or last employed, in the locality in agriculture, as defined in Section 290(1) of the Town and Country Planning Act 1971, or in forestry (including any dependants of such a person residing with him), or a widow or widower of such a person.'
Uplift Clause The property will be sold subject to an uplift clause entitling the vendors to a share of any increase in value following any future removal of the agricultural occupancy condition.
Services (not tested) The property is provided with mains gas, water and electric. Heating is provided via gas boiler to steel panelled radiators throughout. Secondary heating via wood burning stove in Lounge.
Local Authority
Sevenoaks District Council
Council Offices
Argyle Road
Sevenoaks
Kent
TN13 1HG
T: 01732 227 000
Viewing Strictly by appointment with the selling agent Acorus.
Property Location
Similar Properties
Detached house For Sale Sevenoaks Detached house For Sale TN15 Sevenoaks new homes for sale TN15 new homes for sale Flats for sale Sevenoaks Flats To Rent Sevenoaks Flats for sale TN15 Flats to Rent TN15 Sevenoaks estate agents TN15 estate agents











