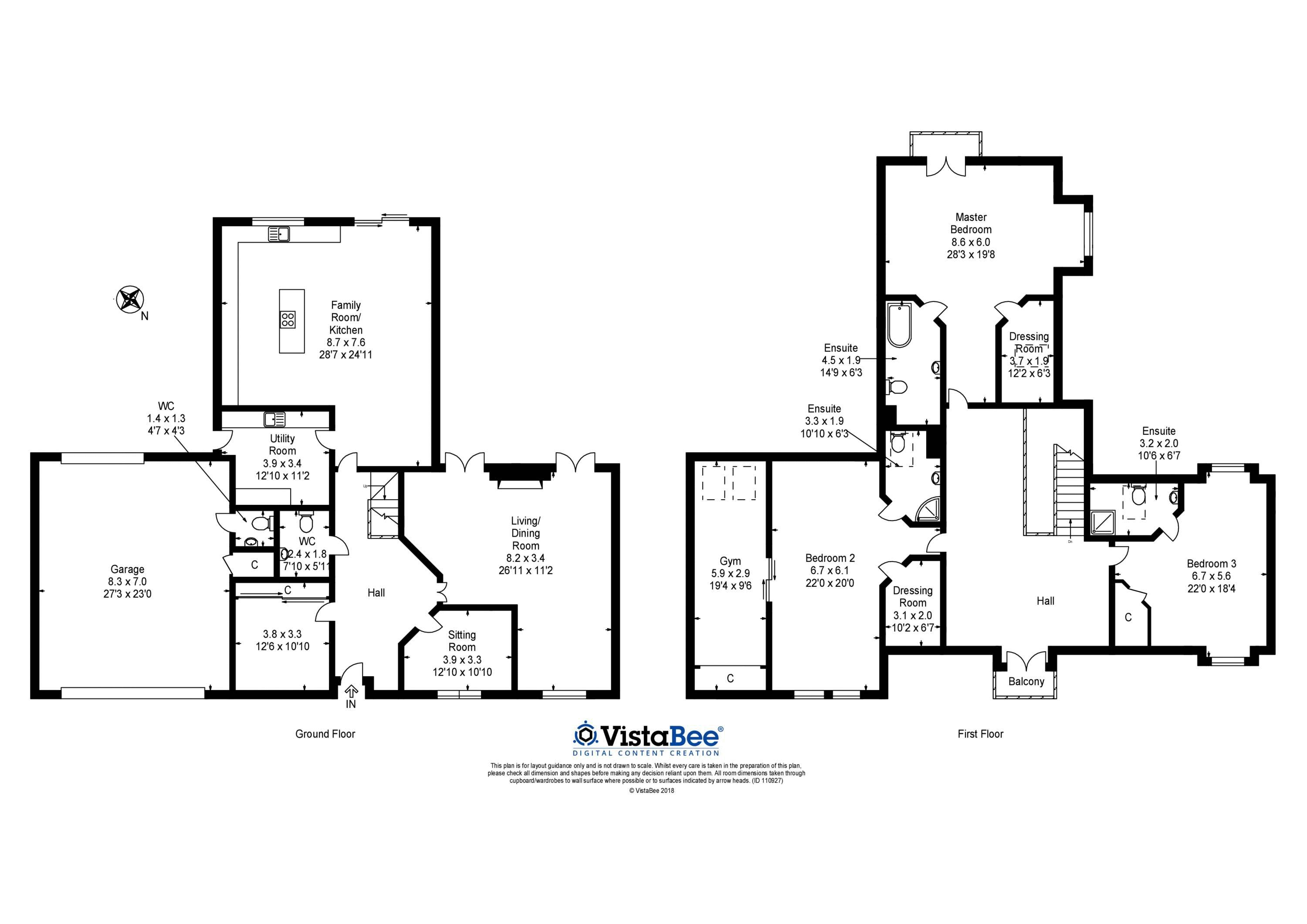5 Bedrooms Detached house for sale in Cartland Road, Cartland, Lanark ML11 | £ 495,000
Overview
| Price: | £ 495,000 |
|---|---|
| Contract type: | For Sale |
| Type: | Detached house |
| County: | South Lanarkshire |
| Town: | Lanark |
| Postcode: | ML11 |
| Address: | Cartland Road, Cartland, Lanark ML11 |
| Bathrooms: | 5 |
| Bedrooms: | 5 |
Property Description
Stunning, individually architect designed contemporary family home situated in the sought after rural hamlet of Cartland close to the historic market town of Lanark.
This beautiful and deceptively spacious house offers flexible living accommodation in excess of 400m2 arranged over two floors. The high specification of this property is apparent immediately when walking through the front door with its keyless fingerprint entry system. The entrance hallway is generous in size with a beautiful solid oak staircase with glass balustrade and LED feature lighting.
To the rear of the property is the social hub of this family home incorporating a large dining kitchen and family area which is the real key feature of the house.
The kitchen has been thoughtfully designed and boasts an array of high specification smeg appliances including dishwasher, double ovens, warming drawers, coffee machine, American fridge/freezer and five plate induction hob with pop up extraction sited within a large island unit which boasts an array of base storage and breakfast bar and beautifully finished with a Mistral worktop. A Quooker Boiling Water tap is included in the sale. The family area has a Contura Log Burning stove which provides an attractive focal point to the room and adds an element of country charm to this very modern home. Twin patio doors provide access to the rear garden from this part of the home. A separate utility room provides additional storage and laundry facilities. The spacious lounge has an open plan dining area and feature wall mounted living flame gas fire. This room also gives access to the rear garden. The ground floor is completed by a W.C and two double bedrooms one of which is currently utilised as a T.V room.
On the first floor there is another key feature of the home. The spacious landing gives access to a balcony which provides panoramic views over the surrounding countryside.
Completing the first floor are a further three generously proportioned bedrooms all benefiting from walk-in dressing rooms and en-suites with automated feature lighting. The master bedroom has a Juliet Balcony from which to enjoy the stunning open countryside views. Also off the second bedroom is a separate Gymnasium.
Externally the property occupies a generous plot. To the front there is a large lawn bound by a timber fence and a mono bloc driveway with feature lighting which provides an abundance of parking and gives access to the large double garage which benefits from a separate WC and boot room. The garage also has through and through doors giving access to the rear courtyard.
Behind the garage is a large Garden Room which offers potential as a home office or Gym. The remainder of the rear garden is split between lawn and a large area of composite decking with LED lighting.
Other notable features of the home are the Unilux Triple Glazed American Oak windows, an internal vacuum system and an integrated jbl speaker system within the Kitchen and Master bedroom. Central heating is provided by an oil fired boiler with the ground floor heated by a zoned under floor heating system and mvhr system. This substantial family home is deceptively spacious and beautifully finished with an array of modern features which can only be fully appreciated by internal viewing.
EPC Rating C
Sitting Room (12' 10'' x 10' 10'' (3.90m x 3.30m))
Living Dining Room (26' 11'' x 11' 2'' (8.20m x 3.40m))
Family Room Kitchen (28' 7'' x 24' 11'' (8.70m x 7.60m))
Utility Room (12' 10'' x 11' 2'' (3.90m x 3.40m))
WC (7' 10'' x 5' 11'' (2.40m x 1.80m))
WC 2 (4' 7'' x 4' 3'' (1.40m x 1.30m))
Garage (27' 3'' x 23' 0'' (8.30m x 7.00m))
Master Bedroom (28' 3'' x 19' 8'' (8.60m x 6.00m))
Dressing Room (12' 2'' x 6' 3'' (3.70m x 1.90m))
Ensuite (14' 9'' x 6' 3'' (4.50m x 1.90m))
Bedroom 2 (22' 0'' x 20' 0'' (6.70m x 6.10m))
Gym (19' 4'' x 9' 6'' (5.90m x 2.90m))
Dressing Room 2 (10' 2'' x 6' 7'' (3.10m x 2.00m))
Bedroom 3 (22' 0'' x 18' 4'' (6.70m x 5.6m))
Ensuite 2 (10' 6'' x 6' 7'' (3.20m x 2.00m))
Property Location
Similar Properties
Detached house For Sale Lanark Detached house For Sale ML11 Lanark new homes for sale ML11 new homes for sale Flats for sale Lanark Flats To Rent Lanark Flats for sale ML11 Flats to Rent ML11 Lanark estate agents ML11 estate agents



.png)











