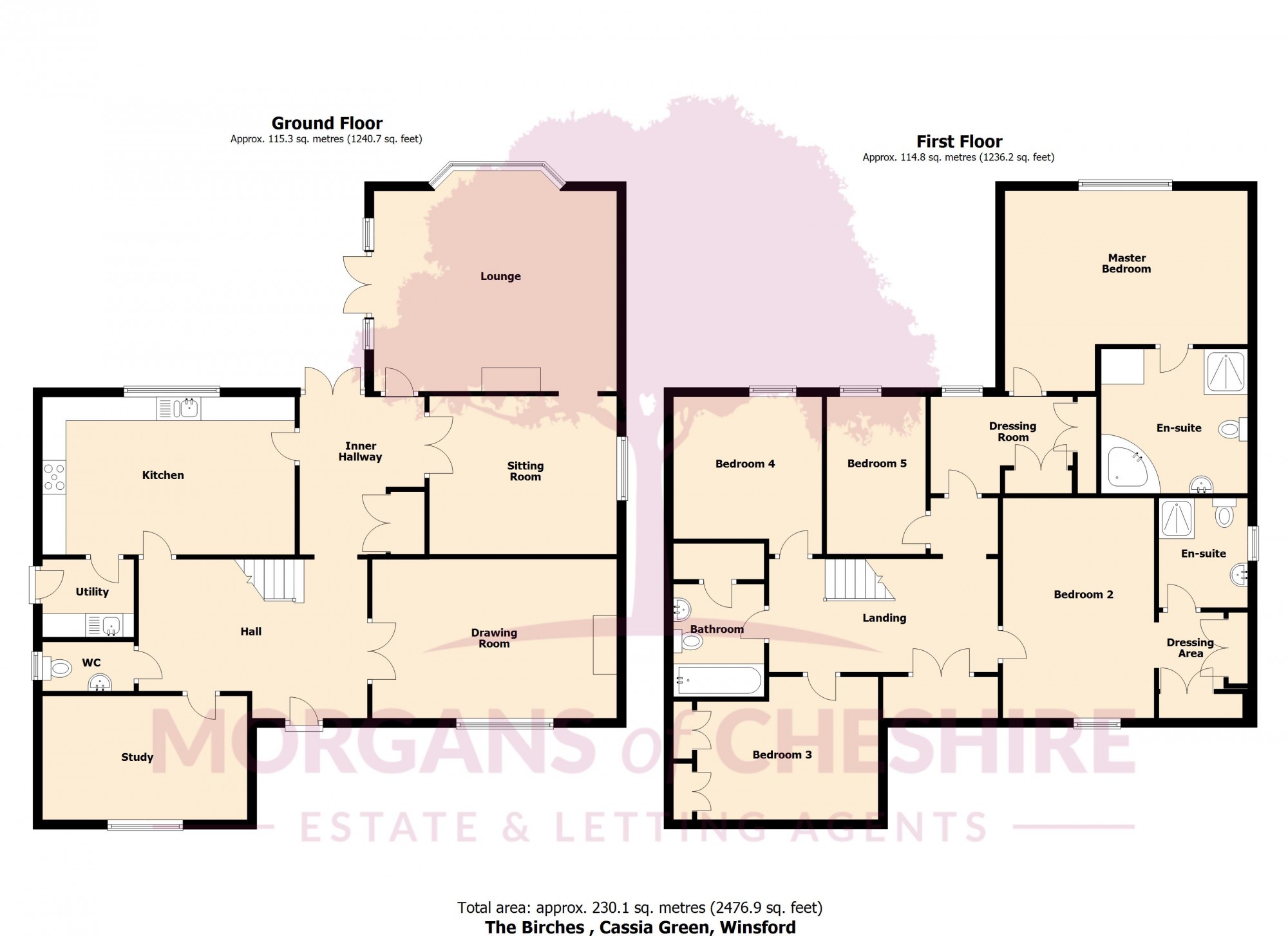5 Bedrooms Detached house for sale in Cassia Green, Cheshire CW7 | £ 600,000
Overview
| Price: | £ 600,000 |
|---|---|
| Contract type: | For Sale |
| Type: | Detached house |
| County: | Cheshire |
| Town: | Winsford |
| Postcode: | CW7 |
| Address: | Cassia Green, Cheshire CW7 |
| Bathrooms: | 3 |
| Bedrooms: | 5 |
Property Description
**magnificent, elegant family home** 3 Reception rooms, 2 en-suites set in glorious surroundings in the heart of mid-Cheshire. Grand, spacious and beautifully presented. Double garage, landscaped gardens and driveway.
Few homes offer such a comprehensive blend of grandeur, elegance and practicality as this splendid family property. Rarely is £600,000 described as somewhat of a bargain, yet with the shear scale and completeness of the accommodation on offer here, this really is extraordinary value. It is also one of those homes that has to be experienced to appreciate just how comprehensive and perfect the design is for modern living. Luxurious, comfortable and beautifully maintained with views over open countryside yet brilliantly convenient for Tarporley, Crewe, Winsford, Nantwich and the rest of the North West. A remarkable proposition for those with the desire for a truly special home, classical yet modern, and utterly fit for purpose.
The hallway in this home is quite the way to arrive. A generous, impressive and welcoming lobby it sets the standard for what lies beyond. There are three principle reception rooms varying in size and purpose. We'll begin with the formal lounge set to the rear of the home. An elegant salon with a plethora of windows drawing in the sunlight and french doors leading out to the patio for a semi-alfresco experience when the weather allows. Come sunset, sit back and enjoy extra warmth from the feature fireplace with its exposed brick breast providing a strong, contemporary focal point. A more intimate, casual room we have called the 'snug' is the perfect place to kick back with a glass of wine and some easy watching television but could function just as well as a playroom, as could the large study found to the front of the property if working from home is not a necessity for your family. A long, impressive dining room with another feature fireplace is a wonderful place to entertain and for large occasional gatherings having the ability to seat a dozens guests in complete comfort. Said guests can enjoy a feast prepared in the substantial contemporary shaker kitchen with a wealth of preparation surface, stunning Rangemaster cooker and space for a dining table for daily casual meals. It is a true cook's kitchen and ideal as the family's hub. Unsightly white goods are kept out of sight and mind in the practical utility room that also provides a barrier for muddy feet or paws returning from the garden. Finally, the all important ground floor W.C. Completes a deeply impressive footprint.
Head up the gentle stair to the galleried landing giving access to the two suites and three further bedrooms. The master suite is a hotel-esq delight. Enter through a dressing room fitted out with wardrobes and into a vast space utterly appropriate for the scale of this home. Of course there is an indulgent en-suite with bath and separate shower which although immaculate, is perhaps ready for a gentle face-lift to become the last word in modern luxury. The guest suite is similarly impressive with plentiful space, fitted dressing area and en-suite shower room. Three further bedrooms, two of which could be considered doubles, are serviced by a full appointed family bathroom.
Outside, the landscaped garden brings lush greenery, carefully planted borders and areas of patio to enjoy the warmer months. To the front is a double garage giving superb storage for the paraphernalia of family life or a precious vehicle. Several other vehicles will be quite at home on the block paved driveway.
Grand, spacious, wonderfully located. The ultimate luxury family home. Call now to arrange your exclusive tour.
Hall (4.86m x 3.37m)
Dining Room (5.19m x 3.38m)
Sitting Room (3.98m x 3.36m)
Lounge (5.16m x 4.26m)
Inner Hall (2.62m x 2.01m)
Study (4.35m x 2.63m)
Kitchen (5.36m x 3.35m)
Utility (1.94m x 1.05m)
W/C (1.94m x 1.65m)
Master Bedroom (5.16m x 4.29m)
Ensuite (3.07m x 3.11m)
Dressing Room (2.98m x 1.98m)
Bedroom 2 (4.75m x 3.22m)
Ensuite (2.33m x 1.89m)
Dressing Area (1.62m x 1.30m)
Bedroom 3 (3.76m x 3.03m)
Bedroom 4 (3.13m x 3.02m)
Bedroom 5 (3.34m x 2.10m)
Bathroom (2.39m x 1.89m)
Property Location
Similar Properties
Detached house For Sale Winsford Detached house For Sale CW7 Winsford new homes for sale CW7 new homes for sale Flats for sale Winsford Flats To Rent Winsford Flats for sale CW7 Flats to Rent CW7 Winsford estate agents CW7 estate agents



.png)











