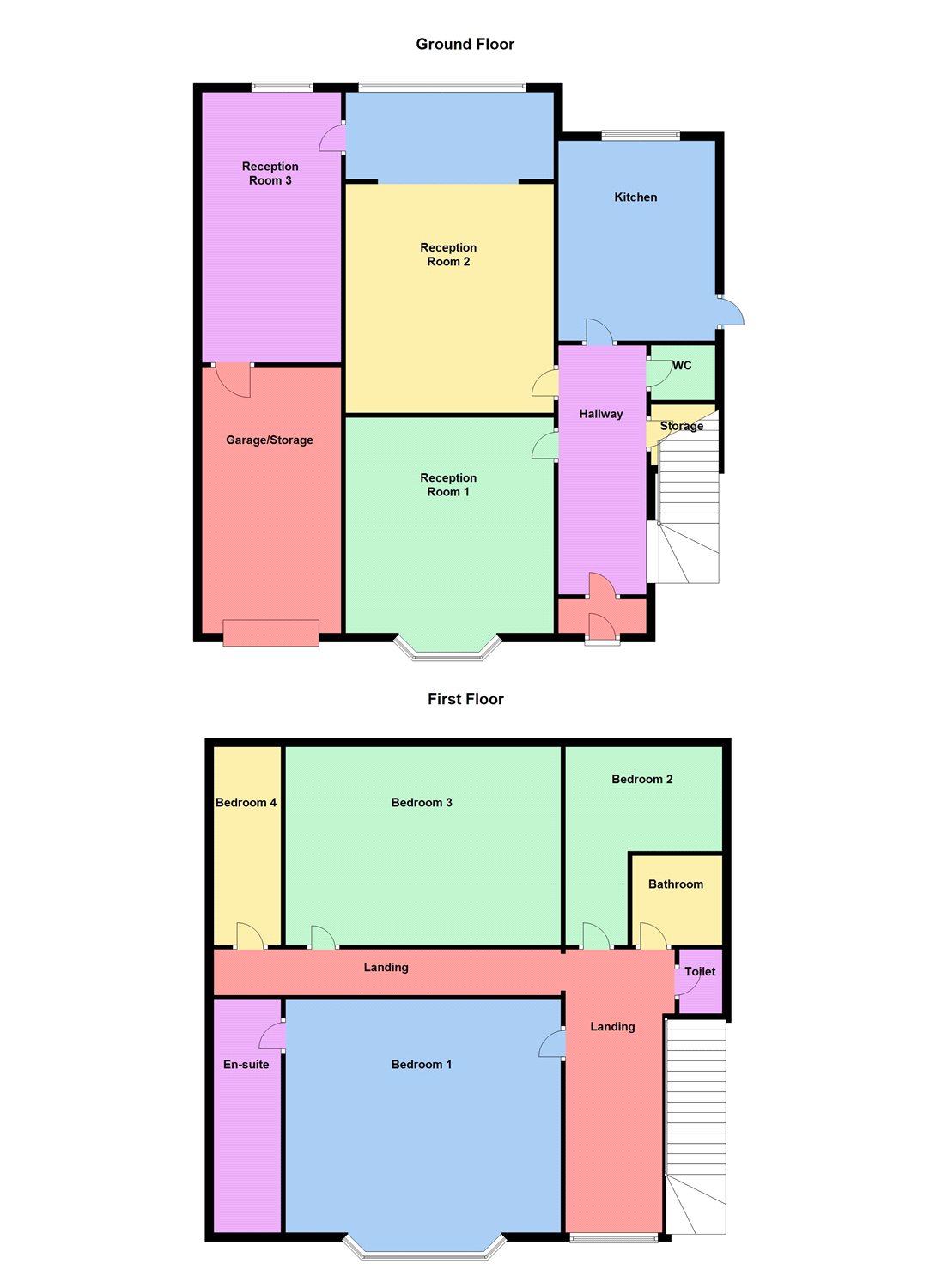4 Bedrooms Detached house for sale in Cassiobury Drive, Watford, Hertfordshire WD17 | £ 925,000
Overview
| Price: | £ 925,000 |
|---|---|
| Contract type: | For Sale |
| Type: | Detached house |
| County: | Hertfordshire |
| Town: | Watford |
| Postcode: | WD17 |
| Address: | Cassiobury Drive, Watford, Hertfordshire WD17 |
| Bathrooms: | 2 |
| Bedrooms: | 4 |
Property Description
This attractive four bedroom detached family home on a wider and deeper than average plot is offered to the market. Located on the sought after Cassiobury Estate the property is within minutes walk of Cassiobury Park, Cassiobury Junior and Infant Schools and local shops, pub and restaurants. The ground floor accommodation comprises a hall, dining room, family room, kitchen-breakfast room, WC and storage. The first floor has a master bedroom with en suite shower room, three further double bedrooms and family bathroom. The property lends itself to further extension with the added benefit of a large loft area. To the front there is driveway with ample parking and to the rear is a beautifully maintained garden with mature trees and borders.
Entrance Hall Double glazed window to front aspect, stairs to first floor with under stairs storage cupboard, coved ceiling.
Downstairs WC Wash hand basin, low level WC, fully tiled, opaque double glazed window to side aspect.
Kitchen 19'5" x 9'7" (5.92m x 2.92m). Range of base and eye level units, inset double drainer stainless steel sink u nit with mixer tap, fitted double oven, dishwasher and fridge freezer, space for washing machine, storage cupboard, tiled floor, spotlights, opaque double glazed window to side aspect, double glazed window to rear, door to garden.
Reception Room 2 25' x 14'9" (7.62m x 4.5m). Double glazed window to rear aspect, fireplace with gas fire, double radiator, TV point, coved ceiling, power points, door to:
Reception 3 17'11" x 7'3" (5.46m x 2.2m). Double glazed window with fitted window seat with storage to rear aspect, fitted bar, double radiator, TV point, coved ceiling, power points, door to:
Store Room/Garage 12'1" x 7'3" (3.68m x 2.2m). Sauna, spotlights, power points.
Reception Room 1 20'6" x 14'4" (6.25m x 4.37m). Double glazed window bay with window seat with storage to front aspect, fitted cupboards, double radiator, phone point, power points.
Landing Double glazed windows to front and side aspects, two storage cupboards, power points.
Separate WC Low level WC, tiled walls, opaque double glazed window to side aspect.
Bathroom Suite comprising panel bath with mixer tap and shower attachment, tiled walls, shaver point, double radiator, opaque double glazed window to side aspect.
Bedroom 2 18'8" max. X 14'9" (5.7m max. X 4.5m). Two double glazed windows to rear aspect, fitted wardrobes, double radiator, TV point, wash hand basin, power points.
Bedroom 3 18'4" x 9'2" (5.59m x 2.8m). Double glazed window to rear aspect, fitted wardrobes, double radiator, coved ceiling, power points.
Bedroom 4 19'7" x 5'9" (5.97m x 1.75m). Double glazed window to side aspect, double radiator, storage cupboard, power points.
Master Bedroom 16'3" x 14'9" (4.95m x 4.5m). Double glazed bay window to front aspect, fitted wardrobes, double radiator, phone point, spotlights, power points, door to:
En Suite Bathroom 13'6" x 7'5" (4.11m x 2.26m). Panel bath, His and Hers wash hand basins, low level WC, double radiator, opaque double glazed window to side aspect.
Rear Garden Approx 120' (Approx 36.58m). Patio area, lawn with mature shrub borders, two timber sheds, outside tap, power points, side pedestrian access.
Property Location
Similar Properties
Detached house For Sale Watford Detached house For Sale WD17 Watford new homes for sale WD17 new homes for sale Flats for sale Watford Flats To Rent Watford Flats for sale WD17 Flats to Rent WD17 Watford estate agents WD17 estate agents



.png)











