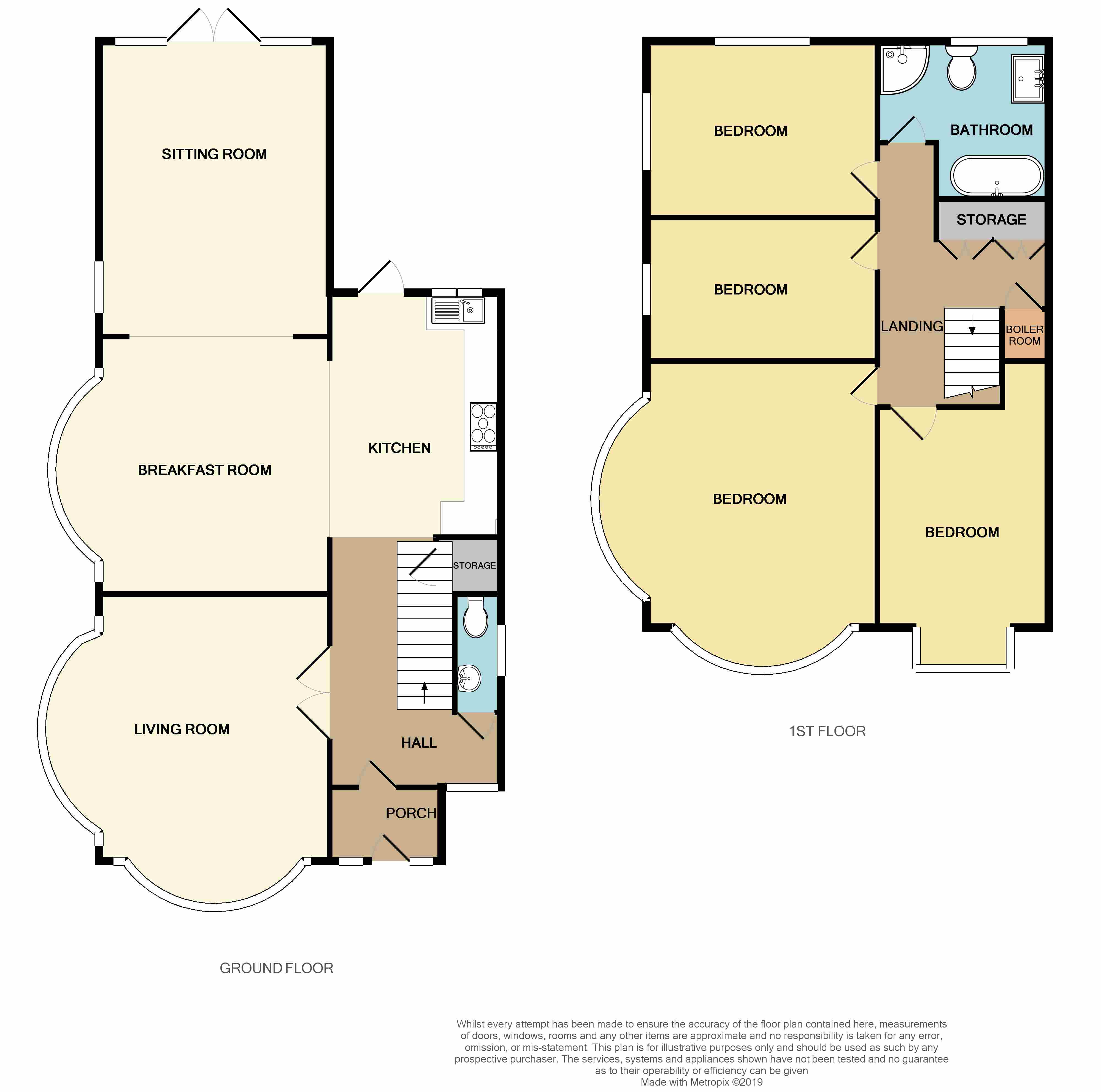4 Bedrooms Detached house for sale in Castellan Avenue, Romford RM2 | £ 900,000
Overview
| Price: | £ 900,000 |
|---|---|
| Contract type: | For Sale |
| Type: | Detached house |
| County: | Essex |
| Town: | Romford |
| Postcode: | RM2 |
| Address: | Castellan Avenue, Romford RM2 |
| Bathrooms: | 1 |
| Bedrooms: | 4 |
Property Description
Offers in Excess Of: £900,000
Superbly located within walking distance of Gidea Park Mainline Station is this Extended Fully Detached Character Property. This property sits on a prominent corner position with a block paved in and out driveway to the front, an attractive courtyard garden to one side and a South Facing Rear Garden measuring approximately 65' Approx. In Depth.
In brief, to the first floor are Four Double Bedrooms and a fully tiled family bathroom with a separate shower.
To the Ground Floor, a porch leads through to a Reception hall with a Ground Floor Cloakroom and provides access to living accommodation with Tile Floors throughout. There are Three Reception Areas being an attractive sitting room 17' x 16'6 with two bays to the front and one side. The house flows wonderfully with an open plan feel to the Kitchen/Breakfast Room and flowing through into the Living Room Area, which then opens up into the Garden.
The Kitchen has recently been renovated and there
Offers in Excess Of: £900,000 Superbly located within walking distance of Gidea Park Mainline Station is this Extended Fully Detached Character Property. This property sits on a prominent corner position with a block paved in and out driveway to the front, an attractive courtyard garden to one side and a South Facing Rear Garden measuring approximately 65' Approx. In Depth.
In brief, to the first floor are Four Double Bedrooms and a fully tiled family bathroom with a separate shower.
To the Ground Floor, a porch leads through to a Reception hall with a Ground Floor Cloakroom and provides access to living accommodation with Tile Floors throughout. There are Three Reception Areas being an attractive sitting room 17' x 16'6 with two bays to the front and one side. The house flows wonderfully with an open plan feel to the Kitchen/Breakfast Room and flowing through into the Living Room Area, which then opens up into the Garden.
The Kitchen has recently been renovated and there is also access to the Garden via the Stable doors.
The property is of a great size and must be personally viewed to be appreciated, the plot, condition and the location are fantastic.
Entrance porch: Oak door leading through to the entrance porch with leaded windows to the front and side. Quarry tiled floor. Oak style replacement door to the character reception hall.
Character reception hall: Tiled flooring. Radiator within cabinet. Leaded windows to the front. Staircase rising to the first floor landing with turned balustrade.
Ground floor cloakroom: Half tiled walls. Ceramic tiled floor. White suite comprising low level WC and wash hand basin. Heated towel rail. Window to one side.
Living room 16'11 (To Bay) X 16'4" (To Bay): A most attractive room having glazed French doors from the reception hall. Tiled flooring. Double glazed bays to the front and one side. Radiators.
Sitting room 17'9" X 13'10": Again with the solid oak flooring. Double glazed French doors and window to the rear. Further leaded
window to one side. Radiator.
kitchen/breakfast room 27'8" x 15'2": Fitted Kitchen, Double Hob with Extractor Fan, Tiled Floor throughout. Stable door to the rear. Radiator.
First floor landing: Turned balustrade. Double glazed window to one side. Airing cupboard. A range of fitted wardrobe cupboards.
Bedroom one 17'2" X 16'7" maximum: A most attractive master bedroom having large double glazed bays to the front and one side. Radiators. Wall light points. Fitted wardrobe cupboards complete to one wall and further single
wardrobe.
bedroom two 13'7 X 8'4": Double glazed window to the side. Radiator. Picture rail.
Bedroom three 12'10" X 11'7: Double glazed windows to the side and rear. Fitted wardrobe cupboards to one wall. Radiator.
Bedroom four 13'1 X 10': Double glazed bay to the front. Radiator. Wall light points. Built-in wardrobe.
Family bathroom/WC: Fully tiled walls. White suite comprising low level WC, rolled top bath unit, vanity unit within surround and cupboard beneath and separate shower cubicle. Fitted mirror. Amtico flooring. Double glazed window to the rear. Heated towel rail.
Exterior: As previously mentioned the property is superbly located within this most sought after established area within Gidea Park being only a few minutes walk from the main line station at Gidea Park which is soon to be Crossrail. The property itself sits on a prominent corner plot.
Front garden: To the front, a block paved in and out driveway provides off-road car parking for two or three vehicles. Side access leads to the courtyard garden retained by feature walling which runs the length of the rear garden.
Rear garden: The rear garden itself enjoys a southerly aspect, is fully retained by wall and fencing, laid to very well tended lawns with paved patio areas, timber garden shed and summer house. The garden itself measures approximately 65' x 43' plus the side courtyard garden.
Note: The property is available for immediate occupation and therefore we would highly recommend a personal inspection to fully appreciate the quality of property on offer together with the plot and position. Subject to the necessary planning consents the property does afford potential to enlarge if required.
Property Location
Similar Properties
Detached house For Sale Romford Detached house For Sale RM2 Romford new homes for sale RM2 new homes for sale Flats for sale Romford Flats To Rent Romford Flats for sale RM2 Flats to Rent RM2 Romford estate agents RM2 estate agents



.png)











