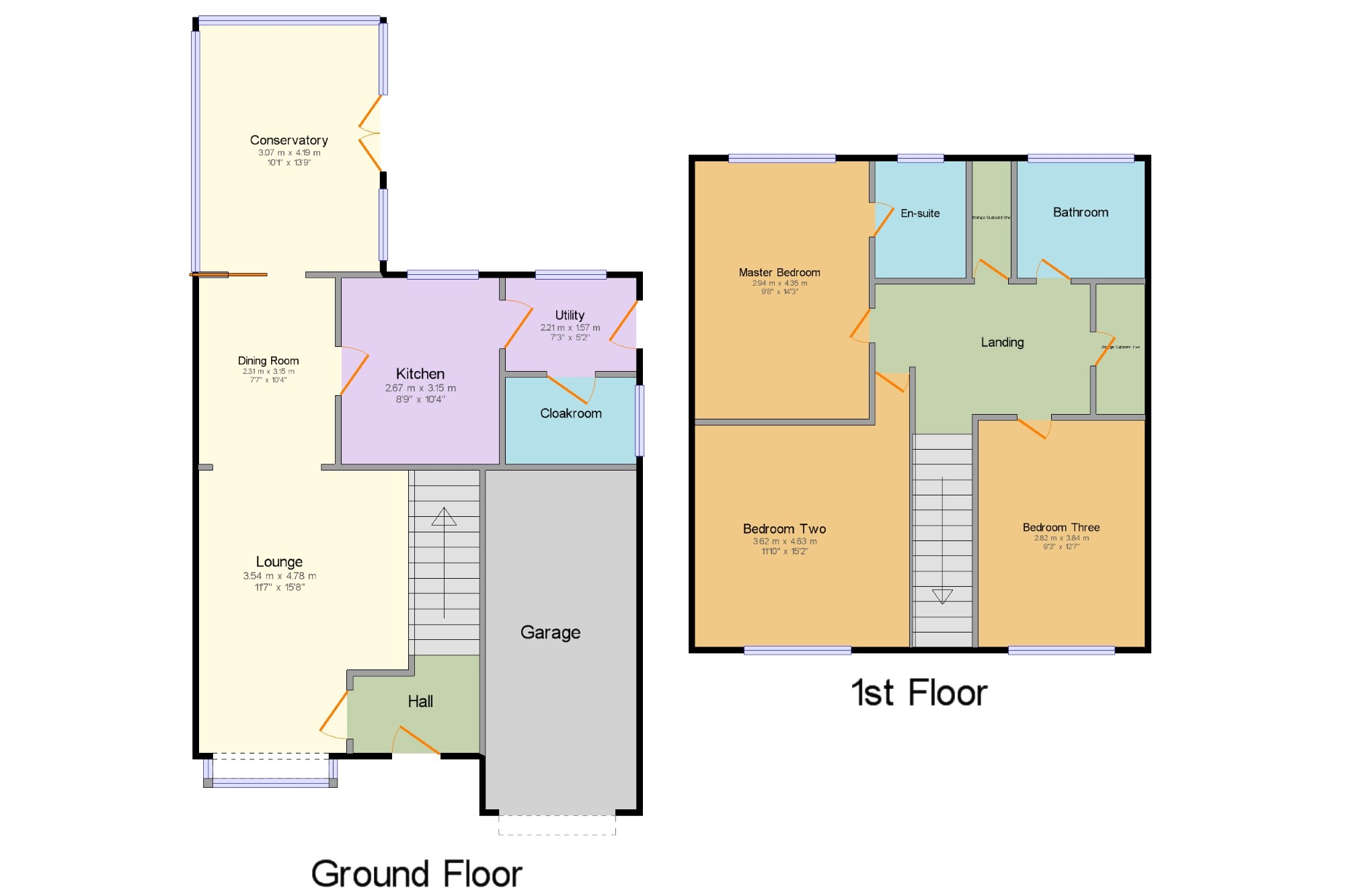3 Bedrooms Detached house for sale in Castercliff Bank, Colne, Lancashire, . BB8 | £ 185,000
Overview
| Price: | £ 185,000 |
|---|---|
| Contract type: | For Sale |
| Type: | Detached house |
| County: | Lancashire |
| Town: | Colne |
| Postcode: | BB8 |
| Address: | Castercliff Bank, Colne, Lancashire, . BB8 |
| Bathrooms: | 2 |
| Bedrooms: | 3 |
Property Description
An immaculate presented three bedroom family home with many attractive features throughout to include spacious conservatory, modern kitchen and utility room, master bedroom with en suite facilities plus multi car driveway and garage, viewing is essential to fully appreciate the standard on offer, briefly comprising; hall, good size lounge open to dining room, conservatory, well equipped kitchen and utility room, cloakroom, master bedroom with en suite plus two further well proportioned bedrooms and family bathroom. Externally boasts multi car driveway and attached garage plus superb enclosed rear garden paved patio area, laid to lawn and storage shed.
Prime cul de sac position.
Immaculate presented throughout.
Sought after location.
No chain delay.
Spacious conservatory.
Modern kitchen and utility room.
Master bedroom with en suite facilities.
Multi car driveway and garage.
South facing rear garden.
Hall x . Radiator, ceiling light.
Lounge 11'7" x 15'8" (3.53m x 4.78m). Double glazed bay window. Radiator and gas fire, ceiling light.
Dining Room 7'7" x 10'4" (2.31m x 3.15m). Patio double glazed door. Radiator, ceiling light.
Conservatory 10'1" x 13'9" (3.07m x 4.2m). Radiator, ceiling light.
Kitchen 8'9" x 10'4" (2.67m x 3.15m). Double glazed window. Plinth heater, feature light and ceiling light. Wall and base and display units, inset sink, integrated oven, integrated hob, overhead extractor.
Utility 7'3" x 5'2" (2.2m x 1.57m). Radiator, ceiling light.
Cloakroom x . Double glazed window. Radiator, ceiling light. Low level WC, wash hand basin.
Garage x . Ceiling light.
Landing x . Ceiling light.
Master Bedroom 9'8" x 14'3" (2.95m x 4.34m). Double glazed window. Radiator, fitted wardrobes, ceiling light.
En-suite x . Double glazed window. Radiator, ceiling light. Low level WC, walk-in shower, vanity unit and wash hand basin, shaving point.
Bedroom Two 11'11" x 15'2" (3.63m x 4.62m). Double glazed window. Radiator, fitted wardrobes, ceiling light.
Bedroom Three 9'3" x 12'7" (2.82m x 3.84m). Double glazed window. Radiator, built-in storage cupboard, ceiling light.
Bathroom x . Double glazed window. Radiator, built-in storage cupboard, ceiling light. Low level WC, panelled bath, shower over bath, wash hand basin.
Property Location
Similar Properties
Detached house For Sale Colne Detached house For Sale BB8 Colne new homes for sale BB8 new homes for sale Flats for sale Colne Flats To Rent Colne Flats for sale BB8 Flats to Rent BB8 Colne estate agents BB8 estate agents



.png)

