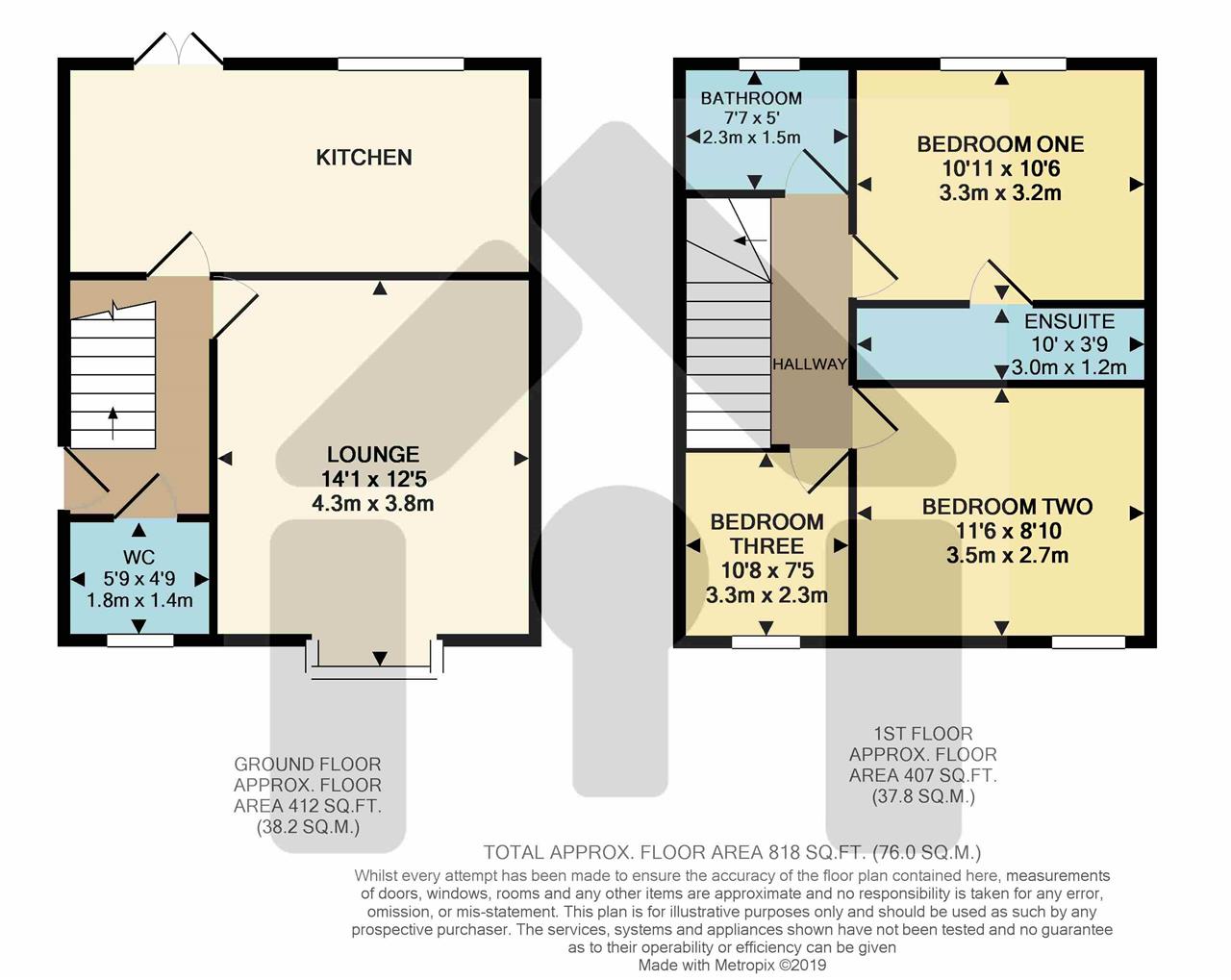3 Bedrooms Detached house for sale in Castle Court, Hoghton, Preston PR5 | £ 250,000
Overview
| Price: | £ 250,000 |
|---|---|
| Contract type: | For Sale |
| Type: | Detached house |
| County: | Lancashire |
| Town: | Preston |
| Postcode: | PR5 |
| Address: | Castle Court, Hoghton, Preston PR5 |
| Bathrooms: | 2 |
| Bedrooms: | 3 |
Property Description
***three bedrooms*** ***semi-rural village location*** ***spacious accommodation throughout***
Simply stunning, three bedroom detached house located in the sought after area of Hoghton. This property offers spacious, light and airy living accommodation throughout, making it an ideal family home. Internally the property briefly comprises; entrance hall, cloaks/W.C. Lounge, dining kitchen, three bedrooms with an en-suite to the master bedroom and a family bathroom. All tiled areas in the property are porcelanosa tiles. Externally the property has gardens to the front and rear, detached garage and driveway. All local amenities are situated within walking distance. No Chain Involved!
Entrance Hall
Alarm system.
Lounge (4.30m (14' 1") x 3.80m (12' 6"))
Two central heating radiators. Double glazed bay window.
Kitchen
Integrated fridge freezer. Integrated dishwasher. Spotlights. Integrated washing machine. Understairs storage cupboard. Integrated oven, hob and hood. Fitted wall and base units. Integrated combination microwave. One and a half bowl stainless steel sink unit with mixer tap. Tiled floor. Central heating radiator. Double glazed window. Double glazed patio doors.
Kitchen
Downstairs Cloaks/W.C. (1.75m (5' 9") x 1.46m (4' 9"))
Low flush W.C. Vanity wash hand basin with mixer tap. Built in storage cupboards. Central heating radiator. Double glazed window.
Hallway
Laminate flooring. Central heating radiator.
Stairs & Landing
Loft access.
Bedroom One (3.34m (10' 11") x 3.21m (10' 6"))
Fitted wardrobes. Central heating radiator. Double glazed window.
En-Suite (3.04m (10' 0") x 1.15m (3' 9"))
Shower cubicle. Low flush W.C. Spotlights. Wash hand basin with mixer tap. Tiled walls.
Bedroom Two (3.51m (11' 6") x 2.68m (8' 10"))
Fitted wardrobes. Central heating radiator. Double glazed window.
Bedroom Three (3.25m (10' 8") x 2.27m (7' 5"))
Central heating radiator. Double glazed window.
Bathroom (2.30m (7' 7") x 1.52m (5' 0"))
Low flush W.C. Vanity wash hand basin with mixer tap. Bath with overhead shower. Tiled. Double glazed window.
Rear Garden
Mainly laid to lawn.
Part flagged.
Garage
Single garage with up and over door.
Property Location
Similar Properties
Detached house For Sale Preston Detached house For Sale PR5 Preston new homes for sale PR5 new homes for sale Flats for sale Preston Flats To Rent Preston Flats for sale PR5 Flats to Rent PR5 Preston estate agents PR5 estate agents



.png)










