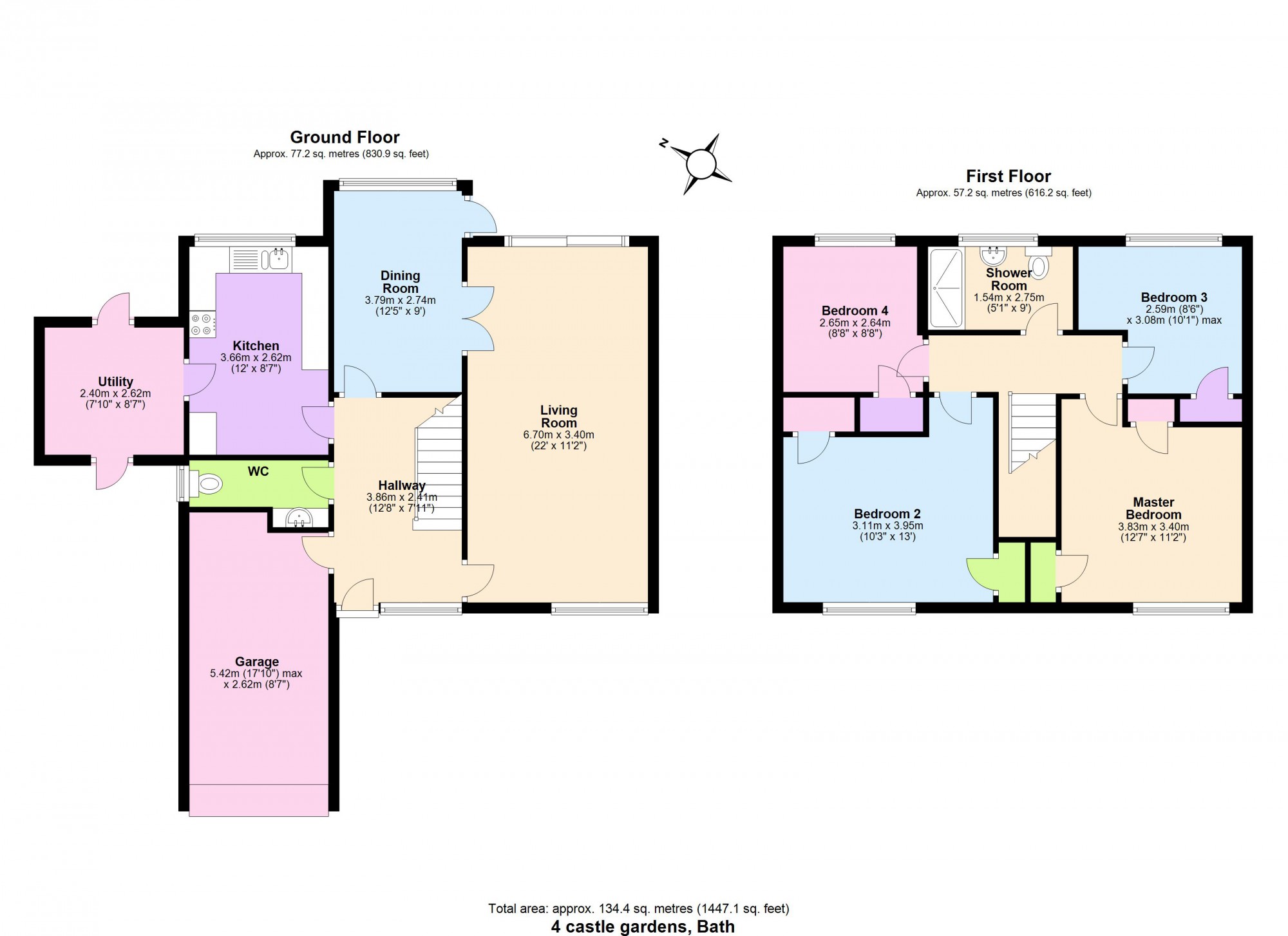4 Bedrooms Detached house for sale in Castle Gardens, Bath BA2 | £ 599,950
Overview
| Price: | £ 599,950 |
|---|---|
| Contract type: | For Sale |
| Type: | Detached house |
| County: | Bath & N E Somerset |
| Town: | Bath |
| Postcode: | BA2 |
| Address: | Castle Gardens, Bath BA2 |
| Bathrooms: | 1 |
| Bedrooms: | 4 |
Property Description
A late 1960s built four bedroom detached property situated in a quiet cul-de-sac location close to local shops and amenities. This ideal family home benefits from double glazing, gas fired central heating, a single garage with carport and off street parking for several vehicles. An internal inspection is highly recommended.
Positioned in an excellent cul-de-sac location, this attractive property is only a short distance from the busy Bear Flat shopping parade with its comprehensive range of shops including Co-operative supermarket, Tesco Express, newsagent, florist, hairdressers, chemist, delicatessen, take-aways and renowned restaurant 'Menu Gordon Jones'. There is also excellent access to Bristol and Somerset villages and towns.
In fuller the accommodation comprises
Entrance via front door with glazed side panel, step up into
hallway 3.86m x 2.41m (12ft 8 x 7ft 11)
Stairs rising to first floor landing, under stairs storage cupboard, double radiator, doors to
Downstairs W/C
Obscured glazed window to side aspect, single radiator, low level w/c, wash hand basin in vanity unit with storage cupboards.
Living room 6.70m x 3.40m (22ft x 11ft 2)
uPVC double glazed picture window to front aspect, double glazed sliding patio doors to rear garden, coving, wall lights, double radiators, feature gas fire with tiled hearth, surround and mantel over, double doors to
dining room 3.79m x 2.74m (12ft 5 x 9ft)
Window to rear aspect, double glazed pedestrian door to rear garden, coving, double radiator, serving hatch to kitchen.
Kitchen 3.66m x 2.62m (12ft x 8ft 7)
uPVC double glazed window to rear aspect, a range of wall and floor units with roll edge work surface over, stainless steel sink with double drainer and taps over, tiled splash backs, space and plumbing for automatic washing machine, space for freestanding gas cooker, radiator, door to
utility room 2.40m x 2.62m (7ft 10 x 8ft 7)
Door to carport, door with windows to rear garden, space for fridge freezer and tumble drier.
Single garage 5.42m x 2.62m (17ft 10 x 8ft 7)
Metal up and over door, power and light connected, glazed window to side aspect.
First floor landing
Access to loft space, doors to
master bedroom 3.83m x 3.40m (12ft 7 x 11ft 2)
uPVC double glazed window to front aspect enjoying views towards Kelston tump, double radiator, built in storage cupboards with hanging rail and shelving.
Bedroom two 3.11m x 3.95m (10ft 3 x 13ft)
uPVC double glazed window to front aspect enjoying views towards Kelston tump, double radiator, storage cupboards with hanging rail and shelving.
Bedroom three 2.59m x 3.08m (8ft 6 x 10ft 1)
uPVC double glazed window to rear aspect, single radiator, storage cupboard containing gas combination boiler and wooden shelving for linen.
Bedroom four 2.65m x 2.64m (8ft 8 x 8ft 8)
uPVC double glazed window to rear aspect, single radiator, storage cupboard with hanging rail and shelving.
Shower room 1.54m x 2.75m (5ft 1 x 9ft)
Obscured uPVC double glazed window to rear aspect, suite comprising low level w/c, pedestal wash hand basin, walk in low level screened fully tiled shower cubicle with shower curtain and electric Triton shower over, part tiled, chrome heated towel rail.
Outside
The rear garden is fully enclosed, laid mainly to lawn with established borders containing mature trees and shrubs including weeping cherry, apple tree and an established lilac and bay tree, borders contain a mixture of herbaceous perennials, roses and climbers. There is a hardstanding area adjacent to the rear of the property ideal for garden furniture. The front of the property benefits from being on a corner plot with off street parking for a couple of vehicles with established borders containing mainly roses and ground cover, there is an area with mature shrubs and trees.
Directions
Leave Bath city centre on the A367 Wells Road and proceed up through the Bear Flat shopping area. Take a right turn on to Bloomfield Road and Castle Gardens is the third left turn and the property will be found on the left hand side.
Property Location
Similar Properties
Detached house For Sale Bath Detached house For Sale BA2 Bath new homes for sale BA2 new homes for sale Flats for sale Bath Flats To Rent Bath Flats for sale BA2 Flats to Rent BA2 Bath estate agents BA2 estate agents



.png)











