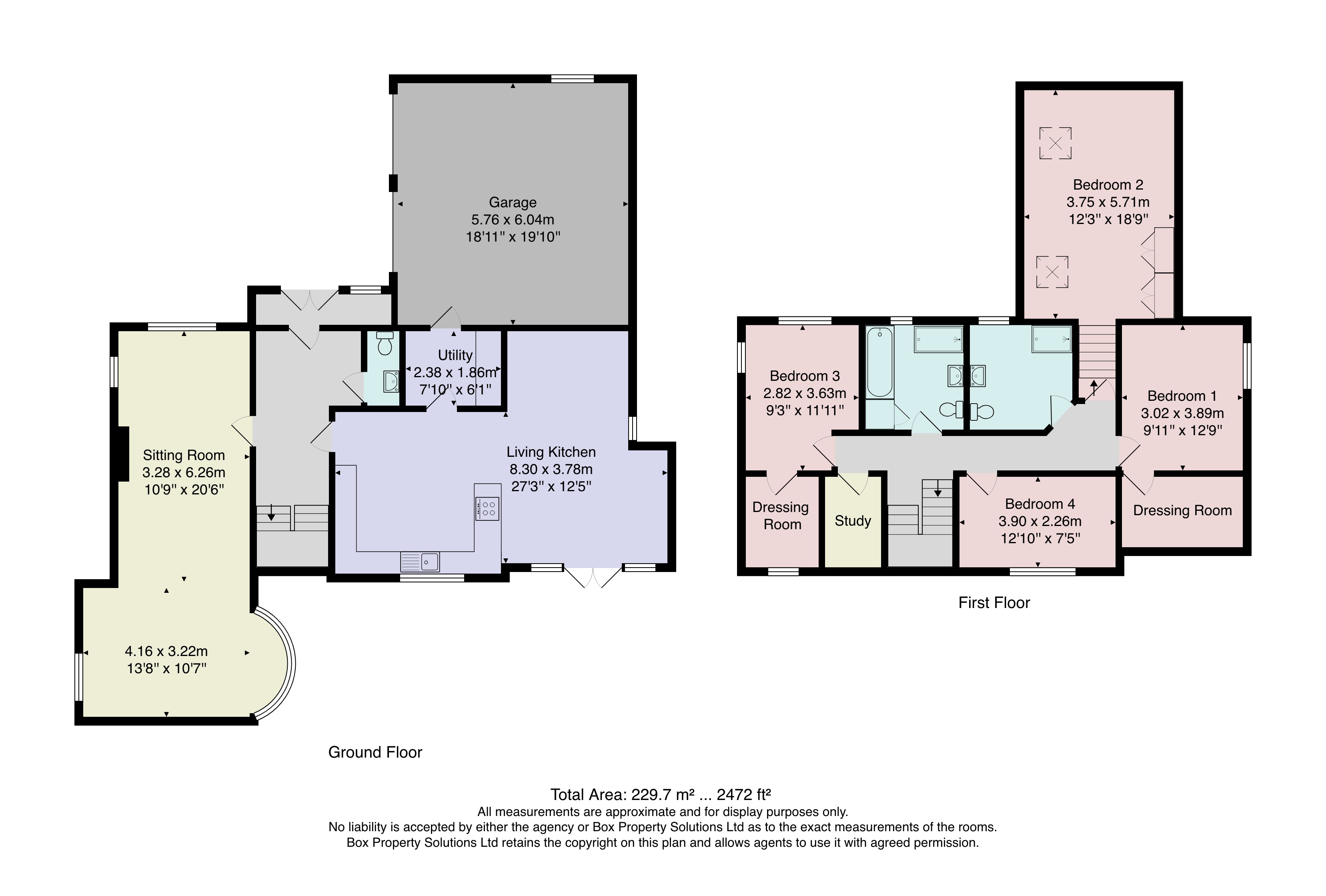4 Bedrooms Detached house for sale in Castle Hill Drive, Harrogate HG2 | £ 600,000
Overview
| Price: | £ 600,000 |
|---|---|
| Contract type: | For Sale |
| Type: | Detached house |
| County: | North Yorkshire |
| Town: | Harrogate |
| Postcode: | HG2 |
| Address: | Castle Hill Drive, Harrogate HG2 |
| Bathrooms: | 2 |
| Bedrooms: | 4 |
Property Description
A beautifully presented four-bedroomed detached family home, which has been extended by the current owners to provide generous and flexible living accommodation. A particular feature is the impressive open-plan extended living kitchen with high-quality fittings, granite work surfaces and under-floor heating, together with a generous sitting area with glazed doors leading to the garden. The accommodation also comprises a large extended reception room, utility, four good-sized bedrooms, two of which have dressing rooms, a study and two bathrooms. The property has attractive landscaped gardens, together with a large integral double garage.
Castle Hill Drive forms part of a small, exclusive development on the southern fringes of Harrogate, just off Whinney Lane, close to open countryside yet within easy reach of local shops and the town centre.
Ground floor
entrance porch Leads to -
reception hall Central heating radiator, tiled floor and under-stairs cupboard.
Cloakroom Low-flush WC and washbasin. Heated towel rail.
Sitting room A large extended reception room currently used as a dining room and sitting room. Windows to front and side, and bay window to side with window seat overlooking the garden. Rustic brick fireplace with multi-fuel stove.
Living kitchen An impressive open-plan living space with spacious dining and living areas. Windows to rear and side and glazed doors leading to the lawned rear garden. The kitchen comprises a range of modern wall and base units with granite work surfaces and breakfast bar. Induction hob, integrated double oven, steam oven and microwave, integrated dishwasher and fridge. Two central heating radiators. Tiled floor with under-floor heating.
Utility room With wall and base units, plumbing for washing machine and tumble dryer. Central heating radiator.
First floor
bedroom 1 Window to side, central heating radiator and large walk-in dressing room situated within the eaves.
Bedroom 2 Skylight windows to side, central heating radiator and fitted wardrobes.
Bedroom 3 Windows to front and side, central heating radiator and walk-in dressing room with window to rear and access to eaves storage.
Bedroom 4 Window to rear, central heating radiator and fitted wardrobes.
Shower room Modern white suite comprising low-flush WC, washbasin set within a vanity unit, and large walk-in shower. Window to front, heated towel rail and tiling to walls and floor.
Study With fitted office furniture and desk.
Bathroom Modern white suite comprising low-flush WC, washbasin set within a vanity unit, bath and large walk-in shower. Window to front, heated towel rail and fitted cupboard.
Outside Driveway to front providing off-street parking leads to an integral double garage with power and light, fitted wall and base units and sink. To the rear there is an attractive lawned garden with well-stocked borders, paved sitting areas, outside lighting and power points.
Property Location
Similar Properties
Detached house For Sale Harrogate Detached house For Sale HG2 Harrogate new homes for sale HG2 new homes for sale Flats for sale Harrogate Flats To Rent Harrogate Flats for sale HG2 Flats to Rent HG2 Harrogate estate agents HG2 estate agents



.png)









