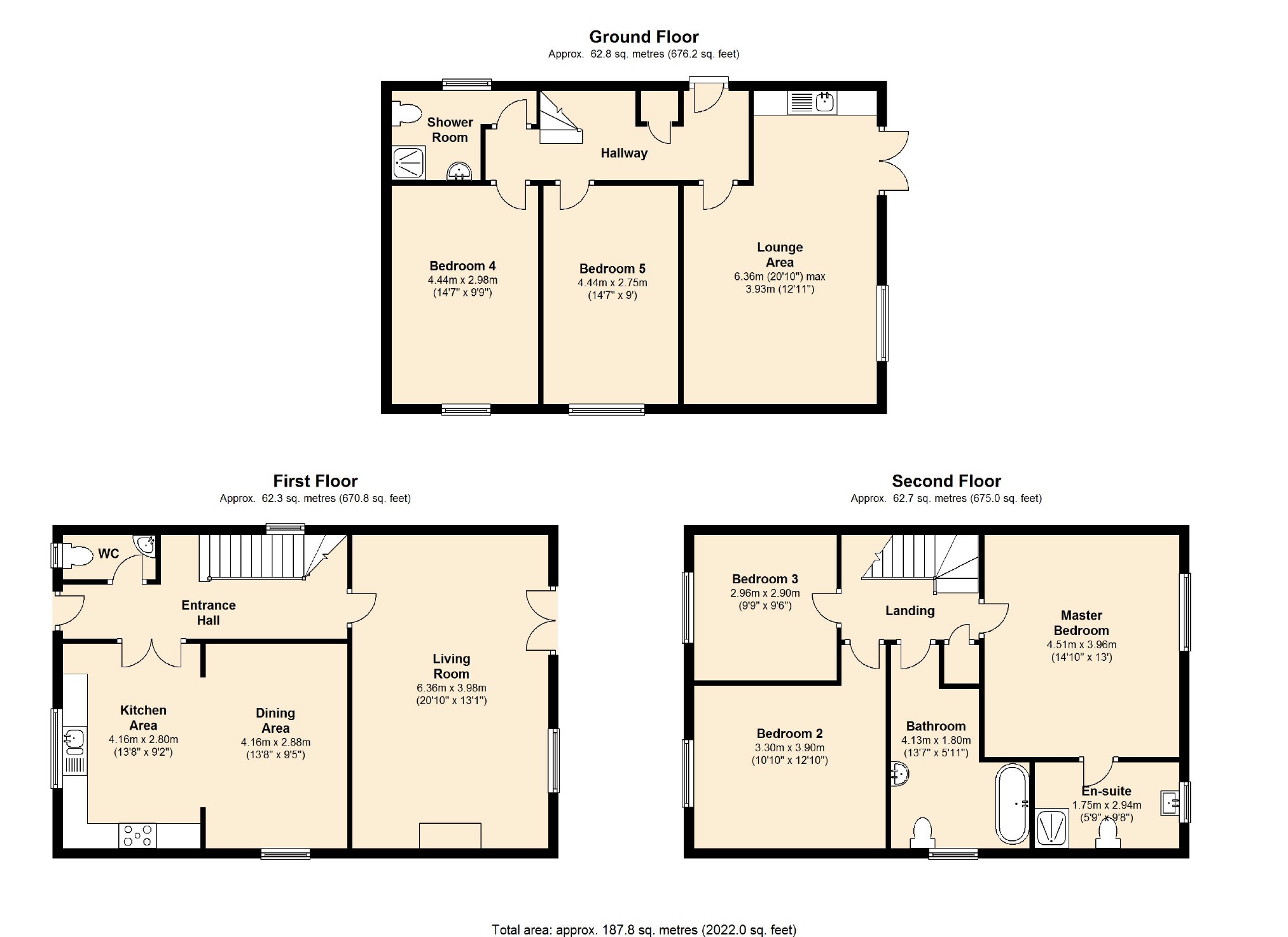5 Bedrooms Detached house for sale in Castle Hill Road, Hindley, Wigan WN2 | £ 260,000
Overview
| Price: | £ 260,000 |
|---|---|
| Contract type: | For Sale |
| Type: | Detached house |
| County: | Greater Manchester |
| Town: | Wigan |
| Postcode: | WN2 |
| Address: | Castle Hill Road, Hindley, Wigan WN2 |
| Bathrooms: | 3 |
| Bedrooms: | 5 |
Property Description
Offered with no chain! This impressive and individually designed five bedroomed detached family home offers luxurious and spacious living accommodation which is split over three floors. It is a real credit to the current owners who have maintained the property to very high standard with superb presentation with an eye catching contemporary design throughout. Boasting a very attractive layout, internal inspection is more than recommended to fully appreciate the exceptional property that is on offer. Beautiful split level private gardens are to the rear with lovely open aspects overlooking Borsdane Brook.
Driveway providing off road parking space. Situated in a prime location of Hindley close to all local amenities, schools and bus and rail networks. Early viewings are strongly recommended.
First Floor
The property is accessed via the first floor level.
Entrance Hallway
Front entrance door, spindle staircase leading to first floor and a staircase leading to lower level, wood effect
flooring and radiator.
Downstairs Wc
Low level WC, wash hand basin, radiator and double glazed window.
Lounge (20'10 x 13'1 (6.35m x 3.99m))
Living flame gas fire with feature surround and black granite hearth, radiator, double glazed window and UPVC double
glazed french doors leading out on to the balcony area (overlooking rear garden).
Balcony
Fabulous views from the balcony with decked patio area offering outside seating.
Kitchen/Diner
Kitchen Area (13'8 x 9'2 (4.17m x 2.79m))
Fitted kitchen with a wide range of base units and wall units with work tops, central working island with breakfast bar,
one and a half sink unit with drainer and mixer taps, built-in electric oven, five ring gas hob, extractor hood, part tiled walls, integrated dishwasher, ceiling spot lights, radiator, tiled floor, double glazed window.
Dining Area (13'8 x 9'5 (4.17m x 2.87m))
Radiator, coved ceiling and double glazed window.
Ground Floor
Hallway
Family Room / Second Lounge (20'10 x 12'11 (6.35m x 3.94m))
Kitchenette area with a range of base and wall units with worktops, single sink unit and drainer, integrated fridge/freezer and plumbed for automatic washer. UPVC French doors lead out to the rear garden, coved ceiling, double glazed window and wood effect flooring.
Bedroom Four (14'7 x 9'9 (4.45m x 2.97m))
Radiator and double glazed window.
Bedroom Five (14'7 x 9'0 (4.45m x 2.74m))
Radiator and double glazed window.
Shower Room
Step in double shower cubicle, pedestal wash basin, low level WC, fully tiled walls, wood flooring, radiator and double glazed window.
Second Floor
Landing
Loft access and airing cupboard.
Bedroom One (14'10 x 13'0 (4.52m x 3.96m))
Radiator and double glazed window.
Ensuite
Step in shower cubicle with mixer unit, washbasin in enclosed vanity unit, low level wc, fully tiled walls, inset spot lights and double glazed window.
Bedroom Two (10'10 x 12'10 (3.30m x 3.91m))
Radiator and double glazed window.
Bedroom Three (9'9 x 9'6 (2.97m x 2.90m))
Radiator and double glazed window.
Bathroom (13'7 x 5'11 (4.14m x 1.80m))
Free standing bath with central tap and shower mixer, pedestal wash hand basin, low level WC, inset spotlights, fully tiled walls,
radiator, ceramic floor tiles and double glazed window.
Exterior
Front: Set back from the main road within a small walled development with driveway providing off road parking space.
Rear: Very private landscaped split level beautiful south westerly facing rear garden which benefits the sun all day. Created and designed with very much a child friendly environment in mind with lovely open aspects overlooking Borsdane Brook. Lawned and gravelled areas, decked patio offering ample outside seating and fence boundaries.
You may download, store and use the material for your own personal use and research. You may not republish, retransmit, redistribute or otherwise make the material available to any party or make the same available on any website, online service or bulletin board of your own or of any other party or make the same available in hard copy or in any other media without the website owner's express prior written consent. The website owner's copyright must remain on all reproductions of material taken from this website.
Property Location
Similar Properties
Detached house For Sale Wigan Detached house For Sale WN2 Wigan new homes for sale WN2 new homes for sale Flats for sale Wigan Flats To Rent Wigan Flats for sale WN2 Flats to Rent WN2 Wigan estate agents WN2 estate agents



.png)











