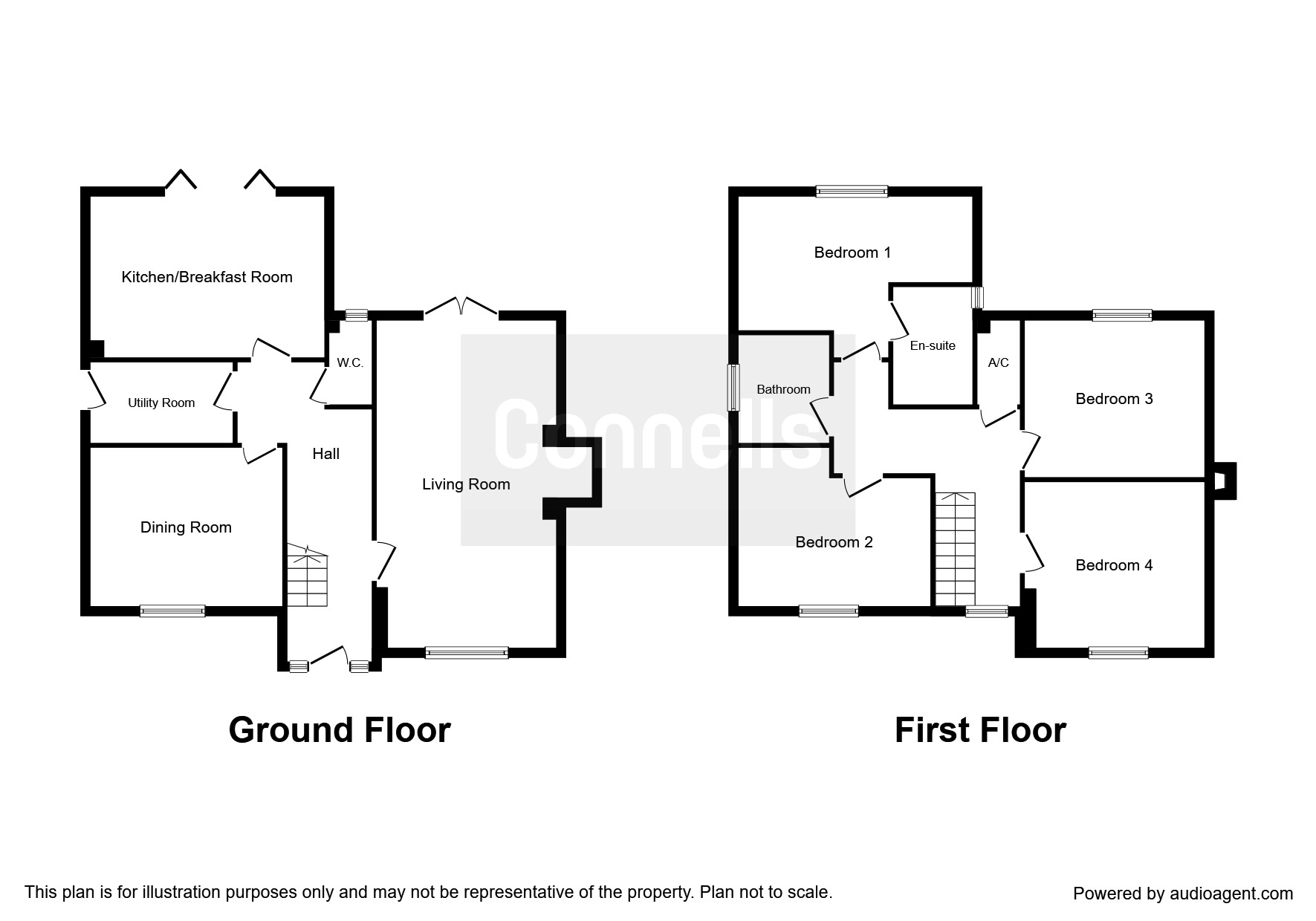4 Bedrooms Detached house for sale in Castle Hill Road, Totternhoe, Dunstable LU6 | £ 570,000
Overview
| Price: | £ 570,000 |
|---|---|
| Contract type: | For Sale |
| Type: | Detached house |
| County: | Bedfordshire |
| Town: | Dunstable |
| Postcode: | LU6 |
| Address: | Castle Hill Road, Totternhoe, Dunstable LU6 |
| Bathrooms: | 1 |
| Bedrooms: | 4 |
Property Description
Summary
**show home opening soon**village location overlooking countryside**exclusive development of only six 4 & 5 bedroom detached houses** **please call or email for further details**
description
Totternhoe is a small village in central Bedfordshire adjacent to the Totternhoe nature reserve. The village is located in the heart of the London / Milton Keynes and Cambridge / Oxford cross and offers the ideal commuter links via the M1 and A5, allowing easy travel to London. With its own pub, Totternhoe is a charming village offering the tranquillity and peace of the countryside whilst benefiting from the great road links making it easy to get to the vibrant cities around.
Signature Homes are building this fabulous collection in the village of Totternhoe Bedfordshire. These lovely detached homes have been designed to suit their surroundings so their new owners can be proud of being part of this established community whilst enjoying the benefit of a brand new home such as that special 'never-been-used' feeling and lower heating bills.
Access to the local villages of Tring, Berkhamsted and Leighton Buzzard can be found close by where train links directly into London Euston can be found.
Entrance Hall
Kitchen 15' 2" Max x 12' 1" Max ( 4.62m Max x 3.68m Max )
Bespoke Kitchens (subject to build stage) with integrated appliances including five ring gas hob, double oven, extractor hood, dishwasher and fridge/freezer and boiling tap. Stainless steel sink with chrome mixer taps, choice of drawer and door fronts, work surfaces and upstands, under cupboard lighting and choice of floor tiling.
Utility Room 8' 6" Max x 5' 3" Max ( 2.59m Max x 1.60m Max )
Free standing Washing machine, with space for tumble dryer, stainless steel sink with chrome mixer taps.
Dining Room 12' 1" Max x 9' 6" Max ( 3.68m Max x 2.90m Max )
Living Room 17' 9" Max x 12' 3" Max ( 5.41m Max x 3.73m Max )
Cloakroom
Contemporary white sanitary ware with chrome fittings.
Master Bedroom 15' 2" Max x 9' 3" Max ( 4.62m Max x 2.82m Max )
En-Suite To Master
Contemporary white sanitary ware with chrome fittings. Large shower enclosures, thermostatically controlled showers to cubicles, choice of ceramic wall and floor tiling (subject to build stage
Bedroom Two 12' 1" Max x 10' 7" Max ( 3.68m Max x 3.23m Max )
Bedroom Three 11' 9" Max x 9' 8" Max ( 3.58m Max x 2.95m Max )
Bedroom Four 12' 4" Max x 9' 5" Max ( 3.76m Max x 2.87m Max )
Bathroom
Contemporary white sanitary ware with chrome fittings. Choice of ceramic wall and floor tiling (subject to build stage)
Outside
Front Garden
Landscaped front garden as per local authority plan, exterior lighting.
Rear Garden
Paving and turf, exterior lighting, outside water tap.
Double Carport
Disclaimer
Please note all measurements are taken directly from the current Signature homes brochure and are maximum measurements for each room and may be subject to change. Please note photos are a representation a may differ slightly from the finished article.
1. Money laundering regulations - Intending purchasers will be asked to produce identification documentation at a later stage and we would ask for your co-operation in order that there will be no delay in agreeing the sale.
2: These particulars do not constitute part or all of an offer or contract.
3: The measurements indicated are supplied for guidance only and as such must be considered incorrect.
4: Potential buyers are advised to recheck the measurements before committing to any expense.
5: Connells has not tested any apparatus, equipment, fixtures, fittings or services and it is the buyers interests to check the working condition of any appliances.
6: Connells has not sought to verify the legal title of the property and the buyers must obtain verification from their solicitor.
Property Location
Similar Properties
Detached house For Sale Dunstable Detached house For Sale LU6 Dunstable new homes for sale LU6 new homes for sale Flats for sale Dunstable Flats To Rent Dunstable Flats for sale LU6 Flats to Rent LU6 Dunstable estate agents LU6 estate agents



.png)











