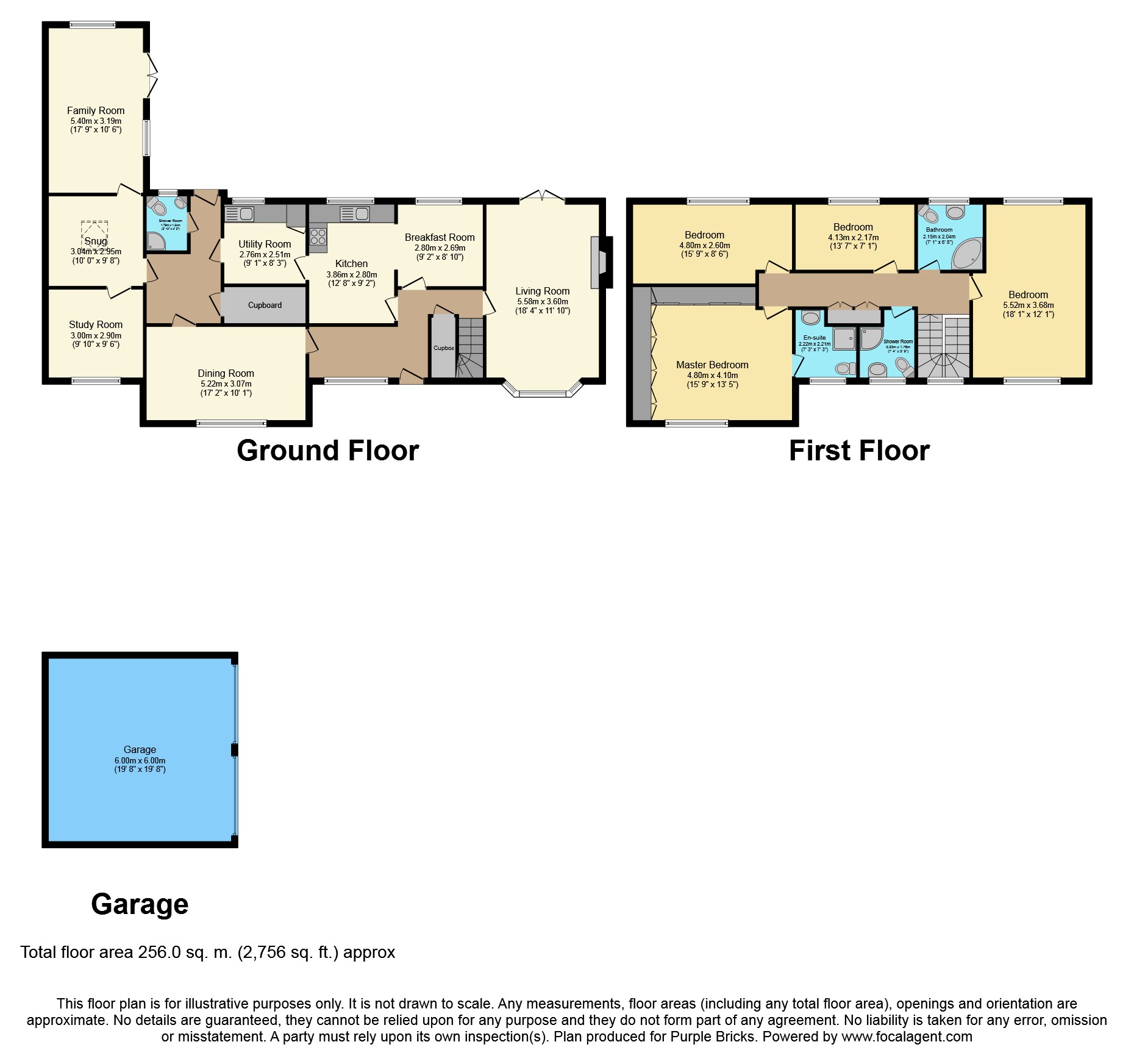4 Bedrooms Detached house for sale in Castle Street, Fleet GU52 | £ 785,000
Overview
| Price: | £ 785,000 |
|---|---|
| Contract type: | For Sale |
| Type: | Detached house |
| County: | Hampshire |
| Town: | Fleet |
| Postcode: | GU52 |
| Address: | Castle Street, Fleet GU52 |
| Bathrooms: | 3 |
| Bedrooms: | 4 |
Property Description
Situated in a secluded position is this extremely well presented detached family home with the benefit of Annex potential or for those who run a home business.
Offering 2756 sq ft of accommodation which includes four double bedrooms, five reception rooms, three shower rooms, family bathroom with bath, kitchen, breakfast room and utility room.
Outside there is a large secluded garden, double garage and parking for several vehicles.
Covered Porch
Front door leading to reception hall.
Reception Hall
Spacious entrance hall, wood effect flooring, storage cupboard, stairs leading to first floor.
Living Room
Double aspect, French doors leading to rear garden, feature open fireplace, solid oak flooring.
Dining Room
Front aspect, wood effect flooring.
Kitchen
Rear aspect, single drainer sink unit, fitted dual fuel range master cooker with extractor hood above, two integrated fridges, range of base and eye level units with tiled surrounds.
Breakfast Room
Rear aspect, range of matching cupboards drawers and display cupboards.
Utility Room
Rear aspect, cupboard housing gas central heating boiler, space for washing machine and dishwasher.
Inner Hall
Door leading to rear garden, large storage cupboard, wood effect flooring.
Downstairs Shower
Re-fitted suite comprising corner shower with fitted power shower, wash basin, WC, heated towel rail, tiled floor and walls, under floor heating.
Snug
Skylight window, wood effect flooring.
Study
Front aspect.
Family Room
Rear aspect, wood effect flooring, French doors leading to garden.
First Floor Landing
Double airing cupboard.
Master Bedroom
Front aspect, excellent range of fitted bedroom furniture and fitted bed base
En-Suite
Re-fitted suite comprising large shower cubicle with power shower, wash basin with storage below, WC, heated towel rail, tiled walls.
Bedroom Two
Double aspect, access to loft space.
Bedroom Three
Rear aspect.
Bedroom Four
Rear aspect.
Bathroom
Re-fitted suite comprising corner bath, wash basin, WC, tiled walls.
Shower Room
Refitted suite comprising corner shower cubicle with power shower, wash basin, WC, tiled walls, heated towel rail.
Double Garage
Double garage with up and over doors light and power.
Rear Garden
Excellent size secluded garden with paved patio area, water tap and power point, large area of lawn enclosed by wood panel fencing, garden pond, side gated access, two garden sheds and greenhouse.
Driveway
Very large block paved driveway providing parking for several vehicles.
Property Location
Similar Properties
Detached house For Sale Fleet Detached house For Sale GU52 Fleet new homes for sale GU52 new homes for sale Flats for sale Fleet Flats To Rent Fleet Flats for sale GU52 Flats to Rent GU52 Fleet estate agents GU52 estate agents



.png)











