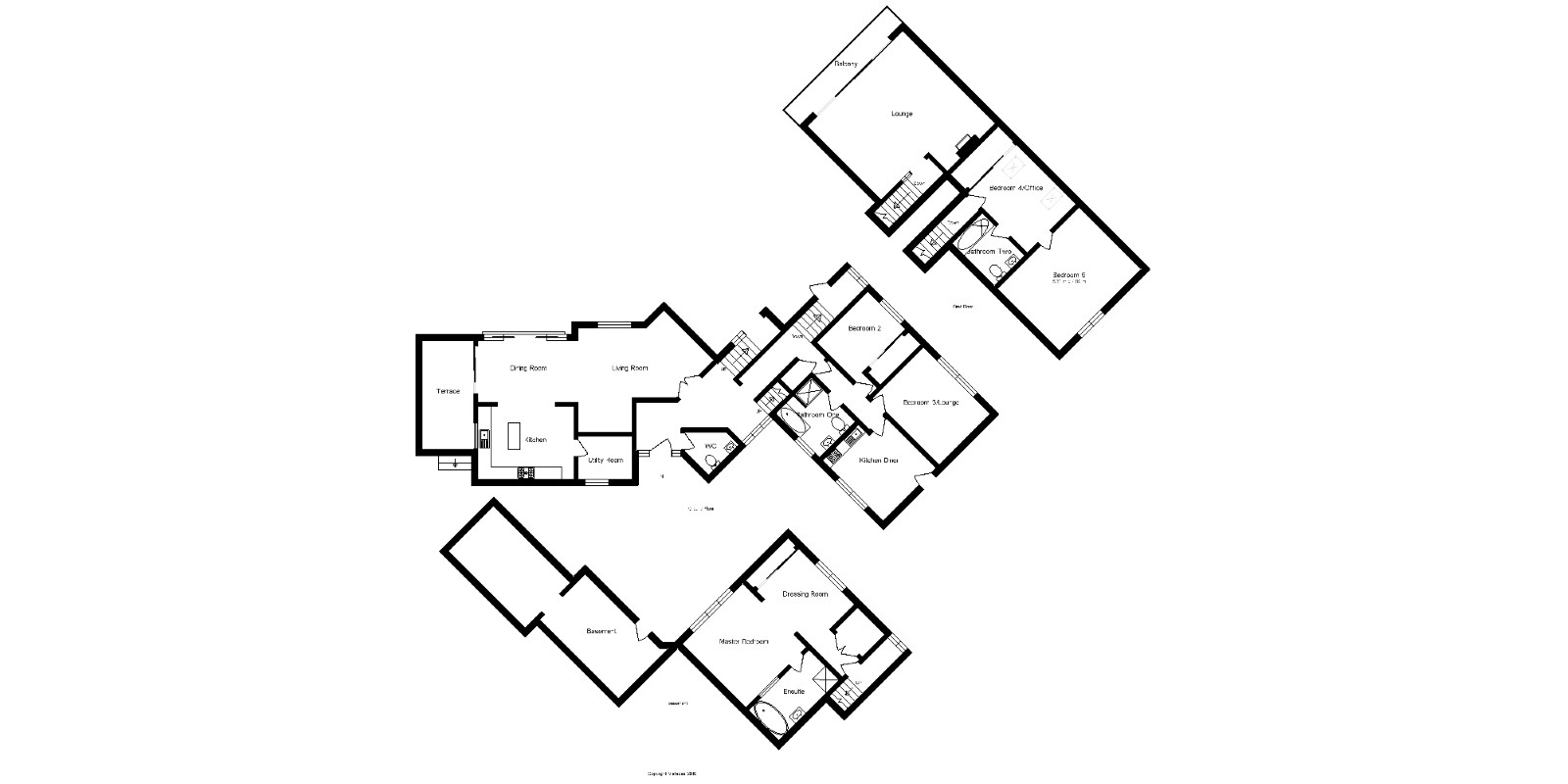5 Bedrooms Detached house for sale in Castlepark Drive, Fairlie, Largs, North Ayrshire KA29 | £ 350,000
Overview
| Price: | £ 350,000 |
|---|---|
| Contract type: | For Sale |
| Type: | Detached house |
| County: | North Ayrshire |
| Town: | Largs |
| Postcode: | KA29 |
| Address: | Castlepark Drive, Fairlie, Largs, North Ayrshire KA29 |
| Bathrooms: | 2 |
| Bedrooms: | 5 |
Property Description
Extensively modernised and upgraded Split Level Detached Villa commanding an elevated position with stunning Firth Of Clyde views. Exceptionally adaptable accommodation of: Cloak/wc, stylish living/dining room which connects to the southerly facing balcony and the open plan kitchen with utility off. The master bedroom has a dressing area and large en suite bathroom. The upper level features a fantastic lounge with balcony, two bedrooms plus bathroom. Although self contained with private entrance from the driveway, there is internal access to the annexe which offers: Lounge/bedroom 5, bedroom, kitchen/diner and four piece bathroom suite. Gas central heating, double glazing. Solar provide much of the electricity for the house and generate income under long term feed in tariff arrangements. The extensive gardens include lawns and banking of natural woodland which extends down to the burn. Excellent basement storage and driveway parking to the side. Large summer house/cabin.Fairlie is a popular coastal village which lies to the south of Largs. The village itself offers a local train station with services to Glasgow and connections on to Edinburgh from Kilwinning. There is also a very popular primary school within walking distance and The Village Inn on Bay Street. Those seeking further amenities can find these in close by Largs. Fairlie is an ideal base to access all major road networks and is in close proximity to both international airports at Glasgow and Prestwick. The village also offers Kelburn Country Centre, bowling club, all weather tennis court/five a side pitch, yachting club and organic community garden.
• Fantastic Split Level Detached Villa in coastal village
• Expansive, adaptable family accommodation
• Firth Of Clyde Views, vantage point sun balconies
• 3/4 reception rooms, 2 kitchens, wc,
• 4/5 bedrooms, 2 bathrooms plus en suite
• Self contained annexe suitable for holiday lets/granny wing.
• Gas central heating, solar panels, double glazing
• Extensive gardens with lawns and small woodland area
• Excellent village community with primary school etc
• EER Band C
Ensuite6'6" x 13'1" (1.98m x 3.99m).
Dressing Room9'2" x 18'8" (2.8m x 5.7m).
Master Bedroom13'1" x 13'9" (3.99m x 4.2m).
Bathroom One7'10" x 9'6" (2.39m x 2.9m).
Living Room20'5" x 21'3" (6.22m x 6.48m).
Dining Room14'9" x 9'6" (4.5m x 2.9m).
Kitchen14'9" x 11'1" (4.5m x 3.38m).
Utility Room8'2" x 6'6" (2.5m x 1.98m).
Kitchen Diner11'5" x 12'9" (3.48m x 3.89m).
Bedroom 3/Lounge11'1" x 14'5" (3.38m x 4.4m).
Bedroom 211'1" x 11'5" (3.38m x 3.48m).
Bathroom Two5'6" x 9'2" (1.68m x 2.8m).
Lounge19'11" x 20'8" (6.07m x 6.3m).
Bedroom 4/Office10'5" x 12'9" (3.18m x 3.89m).
Bedroom 517'8" x 13'5" (5.38m x 4.1m).
Property Location
Similar Properties
Detached house For Sale Largs Detached house For Sale KA29 Largs new homes for sale KA29 new homes for sale Flats for sale Largs Flats To Rent Largs Flats for sale KA29 Flats to Rent KA29 Largs estate agents KA29 estate agents



.png)







