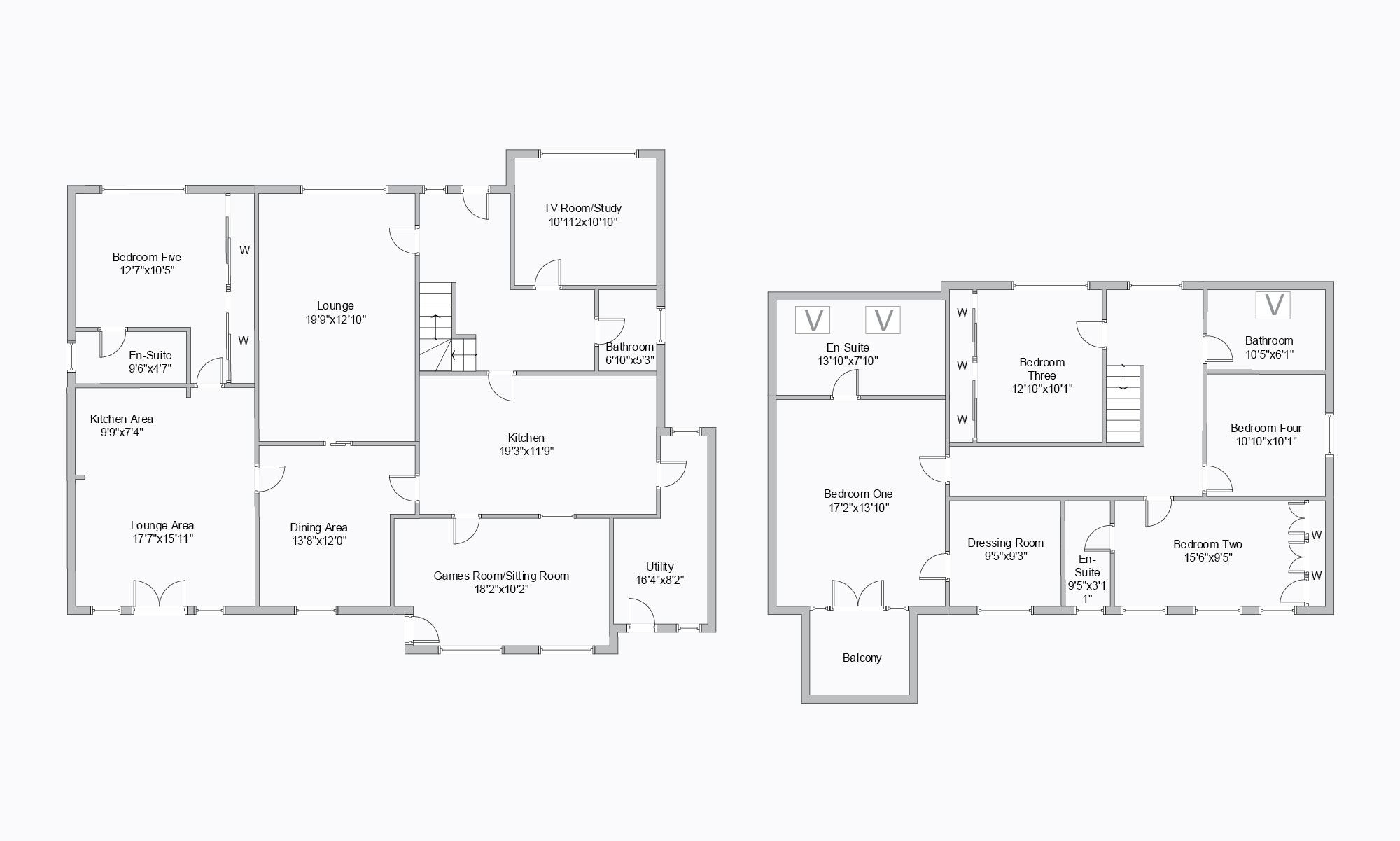5 Bedrooms Detached house for sale in Castleton Drive, Newton Mearns, Glasgow G77 | £ 470,000
Overview
| Price: | £ 470,000 |
|---|---|
| Contract type: | For Sale |
| Type: | Detached house |
| County: | Glasgow |
| Town: | Glasgow |
| Postcode: | G77 |
| Address: | Castleton Drive, Newton Mearns, Glasgow G77 |
| Bathrooms: | 5 |
| Bedrooms: | 5 |
Property Description
HD Video Available. Occupying a lovely position on Castleton Drive, with a private leafy outlook to the rear, this impressive detached villa has been comprehensively extended, reconfigured and upgraded by the current owners to provide generous accommodation over two main levels, with a flexible layout, granny annex and loft space.
Internally, the accommodation is finished to a high standard throughout with quality floor coverings, freshly plastered walls and modern décor. Currently the accommodation comprises of broad entrance hallway with stair case to upper level, impressive front facing lounge (near 20ft long) with coal effect gas fire and gives access to the formal dining room. There is an impressive dining kitchen with a fantastic range of floor and wall mounted units, along with quality integrated appliances, breakfast bar, Rangemaster cooker with overhead extractor and Corian worktops/splash back's. From here there is access to a very useful large utility room which leads to outside decking. It houses a Vaillant boiler, storage tank, worktop, Belfast sink, selection of floor and wall units. From the kitchen there is also access to a games/family room with views over the garden and direct access on to a large area of decking. Also on the ground floor is a large TV room/sixth double bedroom/study and a good sized shower room with white two piece suite, mixer tap and large shower enclosure with thermostatic shower. Off the dining room is a "granny/teen" annex with patio doors leading to the decking and garden. There is a large 17ft by 15ft lounge/dining room with quality fitted kitchen area, incorporating integrated appliances, cooker hood and an Ideal Mini boiler. This leads off to a great sized double bedroom with impressive full height and width mirrored wardrobes and access through to a beautifully appointed en-suite shower room with thermostatic shower.
The upper level hosts access to the loft and four generously proportioned double bedroom's, one of which has full length and height mirrored wardrobes. The master bedroom is a fabulous space with French doors leading directly on to a large balcony offering views over the back garden. Off the master bedroom is a large walk in dressing/baby room with ample wardrobe space and a large beautifully fitted en-suite which boasts a white suite including ‘his n hers’ basin's with mixer tap's, bath with shower hose and mixer tap, separate shower cubicle with rainfall thermostatic mixer shower, heated towel rail and two large Velux windows, ensuring a good degree of natural light. A second bedroom also has access to a decent sized white en-suite shower room with mixer tap, thermosatic shower and shower cubicle. To finish the upstairs accommodation there is a main family bathroom with white suite, bath with shower hose, waterfall tap's, feature lighting, contemporary tiling, underfloor heating, built in storage and a large Velux window.
Further features include a system of gas fired central heating, double glazing and fresh décor throughout. There are also Solar Panels situated on the roof.
Externally, the property sits within large garden grounds which enjoy an excellent degree of privacy to the rear, which backs onto mature trees. The garden is nicely landscaped with another large area of decking, ideal for outside dining, broad expansive lawn bordered by mature trees and shrubs and a timber summer house with further decking adjacent.
To the front of the house, surrounding mature plants is a large horseshoe driveway providing ample off street parking for a number of cars. The property also lies in the catchment for both Mearns Castle High School and St Ninians High school. EPC Band - C
Property Location
Similar Properties
Detached house For Sale Glasgow Detached house For Sale G77 Glasgow new homes for sale G77 new homes for sale Flats for sale Glasgow Flats To Rent Glasgow Flats for sale G77 Flats to Rent G77 Glasgow estate agents G77 estate agents



.png)











