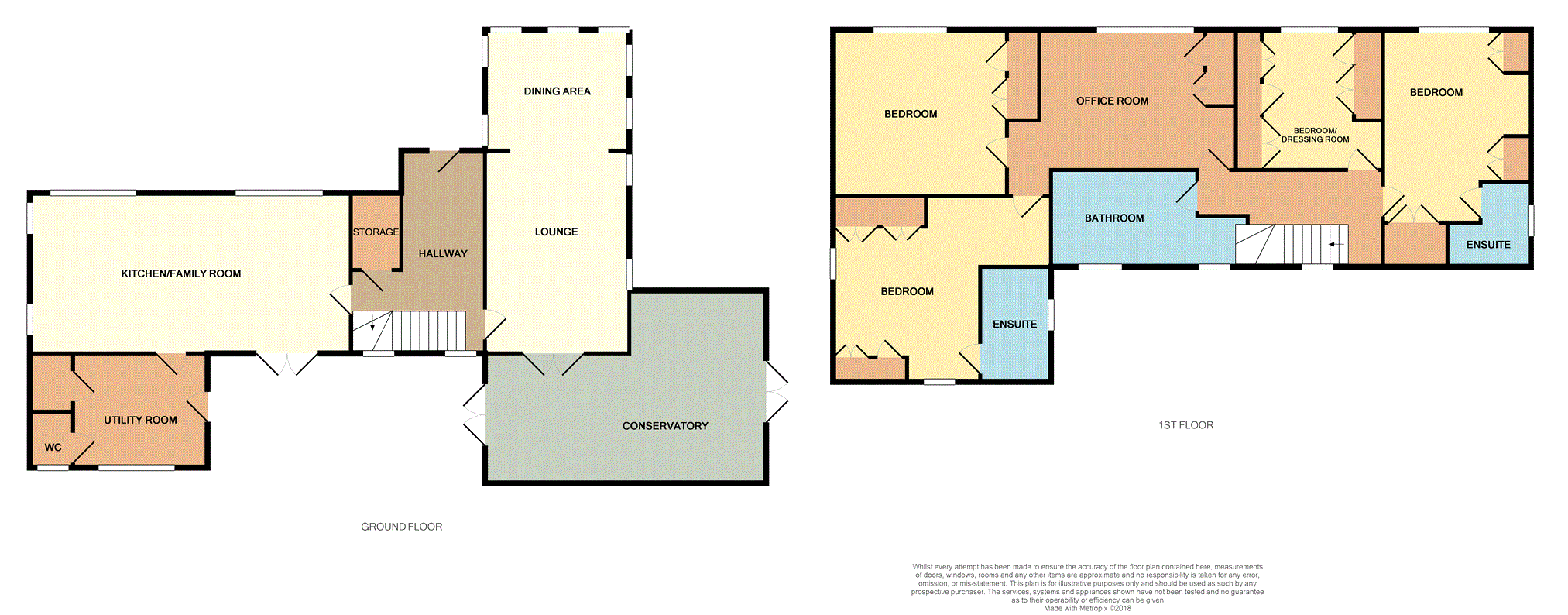4 Bedrooms Detached house for sale in Catholic Lane, Sedgley DY3 | £ 650,000
Overview
| Price: | £ 650,000 |
|---|---|
| Contract type: | For Sale |
| Type: | Detached house |
| County: | West Midlands |
| Town: | Dudley |
| Postcode: | DY3 |
| Address: | Catholic Lane, Sedgley DY3 |
| Bathrooms: | 1 |
| Bedrooms: | 4 |
Property Description
***stunning family home***presitious location***immaculately presented***
In one word this property is simply described as..... Stunning. This immaculately presented four/five bedroom detached is located in one of the most prestigious locations in Sedgley and offers spacious family living throughout. Book a viewing 24/7 through .
General Information
The spacious family living accommodation comprises:- grand entrance hall, lounge with dining area, stunning 26ft fitted kitchen/family room, utility room, downstairs cloakroom and property control room. To the first floor there are four double bedroom with two en-suite facilities, a family bathroom and a large and spacious office room which could be used as a potential fifth bedroom. Additional benefits include, gas central heating, underfloor heating where stated and double glazing throughout. To the external there is a driveway providing off road parking for multiple vehicles, bespoke sold oak hand built car port area and an enclosed rear garden ideal for entertaining quests.
Hallway
Entrance door leads into the grand hallway with solid oak flooring, large storage cupboard, two windows and access the reception rooms
Lounge/Dining Room
15'10" x 10'11"
With two windows to side elevation and archway through to the dining area.
14'3" x 9'5"
Bespoke hand built exposed beams, seven windows to front and side and solid oak wood flooring.
Kitchen/Family Room
26'5" x 15'8"
Stunning fitted kitchen with a range of wall & base units with granite worktops, integrated gas oven with additional built in electric oven & microwave, electric hob and cooker hood, integrated dishwasher, built in wine cooler, space for American fridge freezer, inset sink & drainer, breakfast bar, underfloor heating, four windows surrounding, separate seating area and dining area with French doors to the garden, access to the utility room.
Utility Room
10'6" x 7'7"
A range of wall & base units with complementary worktops, space for appliances, window, underfloor heating, access to the downstairs cloakroom and controls room.
Downstairs Cloakroom
Comprising:- WC, wash hand basin with vanity units and window
Conservatory
18'8" max x 14'2" max
Large & spacious conservatory with underfloor heating and French doors to the garden.
*Currently being used as a gym area
First Floor Landing
With window, karndean flooring and access to the bedrooms and bathroom
Master Bedroom
12'9" x 11'8"
Fitted with a range of high quality Touch of Class wardrobes and dressing area, window and access to the en-suite
En-Suite
Comprising:- shower cubicle, WC, wash hand basin and window
Bedroom Two
9'5" x 8'9"
* Currently being used as a dressing room with high quality Touch of Class fitted wardrobes and dressing area
Bedroom Three
15'8" x 12'8"
With window and Touch of Class fitted wardrobes
Bedroom Four
15'8" x 12'6"
With window and Touch of Class fitted wardrobes and access to the en-suite
En-Suite Two
Comprising:- shower cubicle, WC, wash hand basin and window
Office / Study
13'5" x 9'10"
With window to front, kardean flooring, Touch of Class fitted desk and wardrobes.
* This could be easily converted to create a fifth bedroom
Family Bathroom
Comprising:- free standing bath, WC, wash hand basin and window
Outside
To the front there is a driveway providing off road parking for multiple vehicles, garden area which is mainly laid to lawn with various planted borders and trees and bespoke sold oak hand built car port area. To the rear is an enclosed rear garden ideal for entertaining quests with Indian Sand Stone patio area, lawned area, wooden shed and purpose built "hut" with power and lighting.
Car Port
Bespoke hand built solid oak car port ideal for off road storage
Property Location
Similar Properties
Detached house For Sale Dudley Detached house For Sale DY3 Dudley new homes for sale DY3 new homes for sale Flats for sale Dudley Flats To Rent Dudley Flats for sale DY3 Flats to Rent DY3 Dudley estate agents DY3 estate agents



.png)











