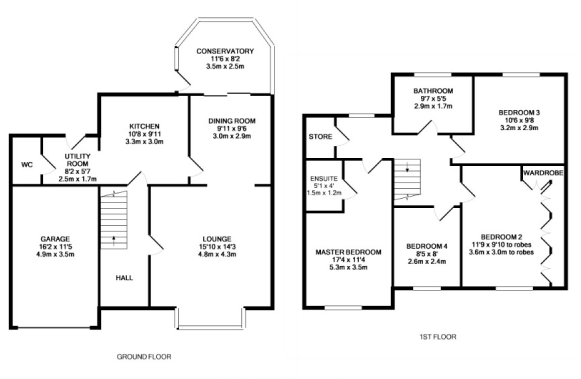4 Bedrooms Detached house for sale in Causeway Side, Linthwaite, Huddersfield HD7 | £ 300,000
Overview
| Price: | £ 300,000 |
|---|---|
| Contract type: | For Sale |
| Type: | Detached house |
| County: | West Yorkshire |
| Town: | Huddersfield |
| Postcode: | HD7 |
| Address: | Causeway Side, Linthwaite, Huddersfield HD7 |
| Bathrooms: | 2 |
| Bedrooms: | 4 |
Property Description
Accommodation
Ground floor The front entrance door with frosted window to the side opens into:-
Hall Having a staircase rising to the first floor with timber handrail, balustrading and newel post. There is a useful under stairs store, and dado railing up the staircase.
Lounge 15' 10" x 14' 3" (4.83m x 4.34m) A generous sized lounge with the main focal point being a living flame gas fire set in a timber surround with marble hearth and back. There is a large square bay window to the front, ceiling coving, dado railing, and an open archway leading through to the dining room.
Dining room 9' 11" x 9' 6" (3.02m x 2.9m) A good-sized dining room with ceiling coving, dado railing, and sliding patio door through to the conservatory.
Conservatory 11' 6" x 8' 2" (3.51m x 2.49m) The conservatory provides far reaching views across the valley over the rooftops, and a pair of French doors out to the rear garden.
Kitchen 10' 8" x 9' 11" (3.25m x 3.02m) Recently fitted with a high quality modern bespoke kitchen offering a range of wall, drawer and base units with quartz work surfaces over incorporating a 'Franke' sink with mixer tap. Integrated appliances include a 'Bosch' induction hob with extractor hood over, 'Bosch' double oven/grill, 'Kuppersbusch' dishwasher, and an 'aeg' fridge/freezer. Many of the cupboards are fitted with gliding smart storage wire shelving, and a slide out bin. This enviable kitchen also has tiled floor with under-floor heating, over and under unit enhancer lighting, ceiling spotlights, and windows to the rear offering views over the rear garden and across the valley.
Utility room 8' 2" x 5' 7" (2.49m x 1.7m) Fitted with the same bespoke range of units as the kitchen with extra wide working surface allowing plenty of room beneath to house a washing machine, tumble dryer and wine cooler (not included). There are ample wall mounted cupboards, window to the rear, and external door leading out to the rear garden.
Cloakroom Fitted with a modern white 'back-to-wall' w.C. And rectangular wash basin with 'waterfall' tap set into a vanity top with cupboard below. There is a ladder style radiator/towel warmer, frosted window to the side, tiled walls and tiled floor.
First Floor
Landing With access to the mainly boarded loft space via a pull down ladder. The landing also has a window to the rear with far reaching views, and a good sized linen cupboard.
Master bedroom 17' 4" x 11' 4" (5.28m x 3.45m) A very good sized double bedroom with window to the front, and ceiling spotlights.
En suite shower room 5' 1" x 4' 0" (1.55m x 1.22m) Fitted with a white suite comprising a low flush w.C., bracket wash basin, and shower cubicle with Mira shower over. Finished with tiled walls, and floor.
Bedroom 2 11' 9" x 9' 10" (3.58m x 3m) This is another good sized double bedroom fitted with an extensive range of wardrobes, drawers, dressing table, bedside units and bridging cupboards. There is a window to the front, and ceiling spotlights.
Bedroom 3 10' 6" x 9' 8" (3.2m x 2.95m) A double bedroom with wood effect flooring, and window with far reaching views to the rear.
Bedroom 4 8' 5" x 8' 0" (2.57m x 2.44m) A reasonable sized single bedroom with a worksurface over the bulk head, and window to the front.
Bathroom 9' 7" x 5' 5" (2.92m x 1.65m) Fitted with a 4-piece suite comprising a large bath within a tiled surround, separate shower cubicle with Ideal Standard shower over, wash basin set into a vanity top with cupboard beneath, and a low flush w.C. There is wood effect flooring, tiled walls and floor, ceiling spotlights, and a frosted window to the rear.
Outside A block paved driveway leads to the integral garage which has an electric roller shutter door, power, water, and houses the 'Viessmann' central heating boiler. There are gardens to the front, side and rear providing lawned areas, well stocked flower beds, shrubs, trees, pond with waterfall system, and a stone flagged area where you can sit out, barbecue etc. There is also a large detached brick built workshop with light and power laid on which measures almost 18ft x 8ft.
Property Location
Similar Properties
Detached house For Sale Huddersfield Detached house For Sale HD7 Huddersfield new homes for sale HD7 new homes for sale Flats for sale Huddersfield Flats To Rent Huddersfield Flats for sale HD7 Flats to Rent HD7 Huddersfield estate agents HD7 estate agents



.png)











