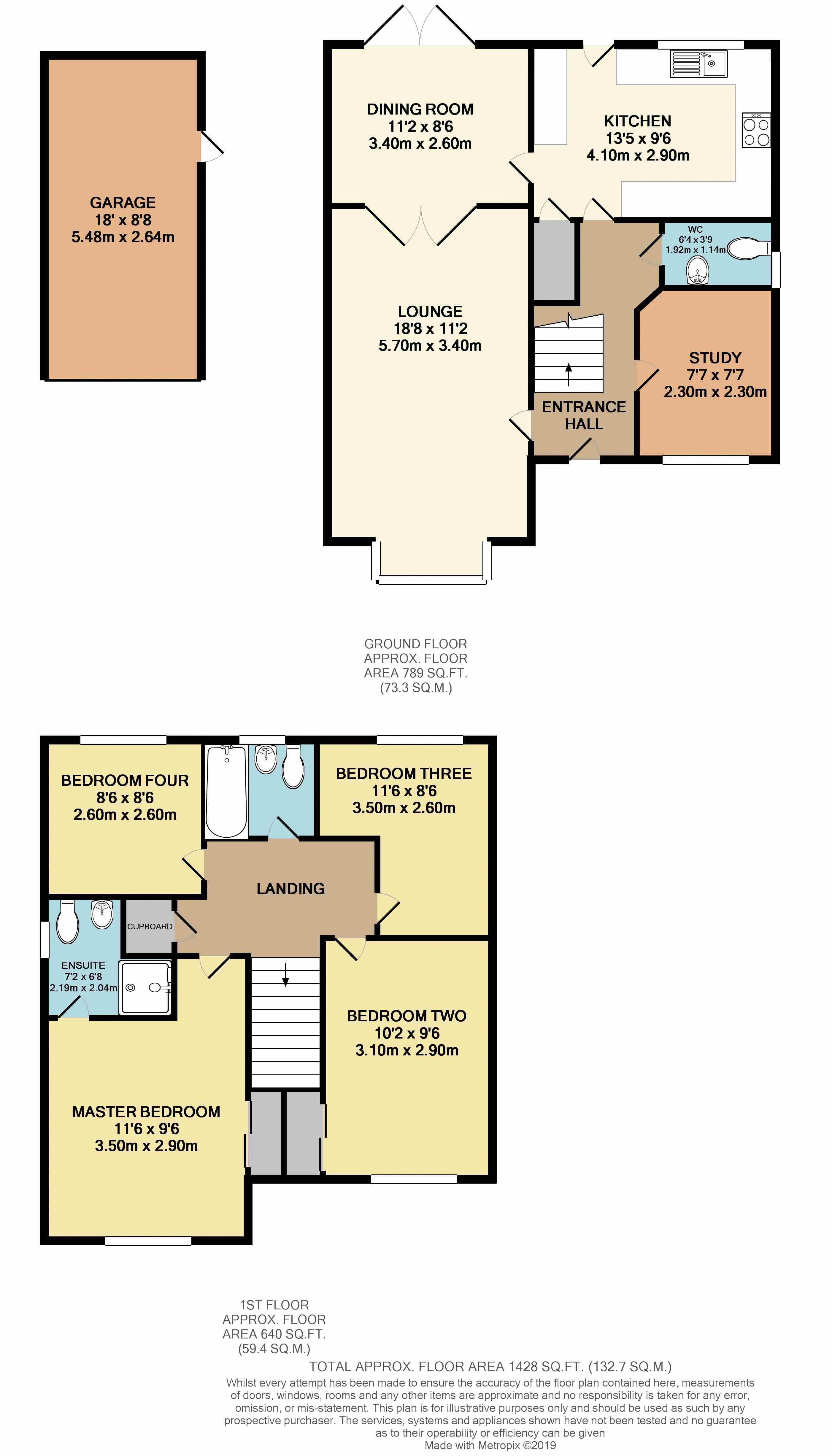4 Bedrooms Detached house for sale in Causey Arch, Broughton, Milton Keynes MK10 | £ 400,000
Overview
| Price: | £ 400,000 |
|---|---|
| Contract type: | For Sale |
| Type: | Detached house |
| County: | Buckinghamshire |
| Town: | Milton Keynes |
| Postcode: | MK10 |
| Address: | Causey Arch, Broughton, Milton Keynes MK10 |
| Bathrooms: | 3 |
| Bedrooms: | 4 |
Property Description
* exceptionally spacious 4 bedroom detached executive family home which provides great living accommodation nestled within the heart of broughton *
Urban & Rural Milton Keynes are delighted to offer this very well maintained four bedroom detached family home in the ever sought after area of Broughton. Broughton is a historic village in North Buckinghamshire that has been a constituent element of Milton Keynes since the latter's designation in 1967 and is an extremely popular area of Milton Keynes. It offers many local amenities, some of which include Broughton Brook & Broughton Linear Park and local shops. Other beneficial factors include its ease of access being within close proximity to the M1 motorway, central Milton Keynes shopping centre, the local Rail Station and excellent local schooling.
The home is configured over two floors and in brief is comprised of; a spacious entrance hall, study, cloakroom, refitted kitchen, dining room and 18ft box bay fronted living room. To the first floor there is; a modern family bathroom suite, four generous and well proportioned bedrooms with the master bedroom having the added bonus of having an en-suite shower room. Externally, the rear of the property has a very well maintained garden which is mostly laid to lawn with paved patios and established borders. To the front there is a double length driveway for two vehicles and a garage.
Added benefits include; double glazing throughout, gas central heating and is within walking distance local shops and schooling.
EPC C
Entrance Hallway
Study (7' 5'' x 7' 5'' (2.26m x 2.26m))
Double glazed window to front, radiator, telephone point
Cloakroom
Obscured double glazed window to side, low level WC, pedestal wash hand basin, radiator, extractor fan
Kitchen (13' 6'' x 9' 8'' (4.11m x 2.94m))
A range of wall and base mounted units with roll top work surfaces with inset stainless steel single drainer sink with mixer tap, in-built double electric oven with gas hob and extractor over, space for fridge/freezer, washing machine, tumble dryer and dishwasher, double glazed window to rear, double glazed door opening onto rear garden, understairs storage cupboard, kick space heater
Dining Room (11' 0'' x 8' 7'' (3.35m x 2.61m))
Double glazed French doors with flank windows to rear, radiator, door to kitchen, double doors opening into lounge
Living Room (18' 7'' x 11' 1'' (5.66m x 3.38m))
Dual aspect with double glazed square bay window to front and double glazed window to side, double doors through to dining room, radiator, phone point.
1st Floor Landing
Access to loft, storage cupboard housing hot water tank.
Master Bedroom (11' 4'' x 9' 5'' (3.45m x 2.87m))
Double glazed window to front, radiator, built in wardrobe with sliding doors, phone point, TV socket
En-Suite
Obscured double glazed window to side, low level WC, pedestal wash hand basin, walk in shower cubicle with complimentary tiling, radiator, extractor fan
Bedroom 2 (10' 2'' x 9' 8'' (3.10m x 2.94m))
Double glazed window to front, radiator, built in wardrobe with sliding doors
Bedroom 3 (11' 6'' x 8' 8'' (3.50m x 2.64m))
Double glazed window to rear, radiator.
Bedroom 4 (8' 7'' x 8' 6'' (2.61m x 2.59m))
Double glazed window to rear, radiator.
Family Bathroom
Three piece suite consisting of panel bath with shower over, wash hand basin, low level WC, complimentary tiling, obscured double glazed window to rear, radiator, extractor fan
Gardens
Patio area, mainly laid to lawn, planting includes four fruit trees, (apple, cherry, pear and plum) garden fully enclosed, side door to garage, side gated access, west facing.
Driveway & Garage (18' 0'' x 8' 5'' (5.48m x 2.56m))
Metal up and over door, side door into garden, power and light (separate consumer unit), eave storage. Parking for two vehicles on the driveway
Property Location
Similar Properties
Detached house For Sale Milton Keynes Detached house For Sale MK10 Milton Keynes new homes for sale MK10 new homes for sale Flats for sale Milton Keynes Flats To Rent Milton Keynes Flats for sale MK10 Flats to Rent MK10 Milton Keynes estate agents MK10 estate agents



.png)











