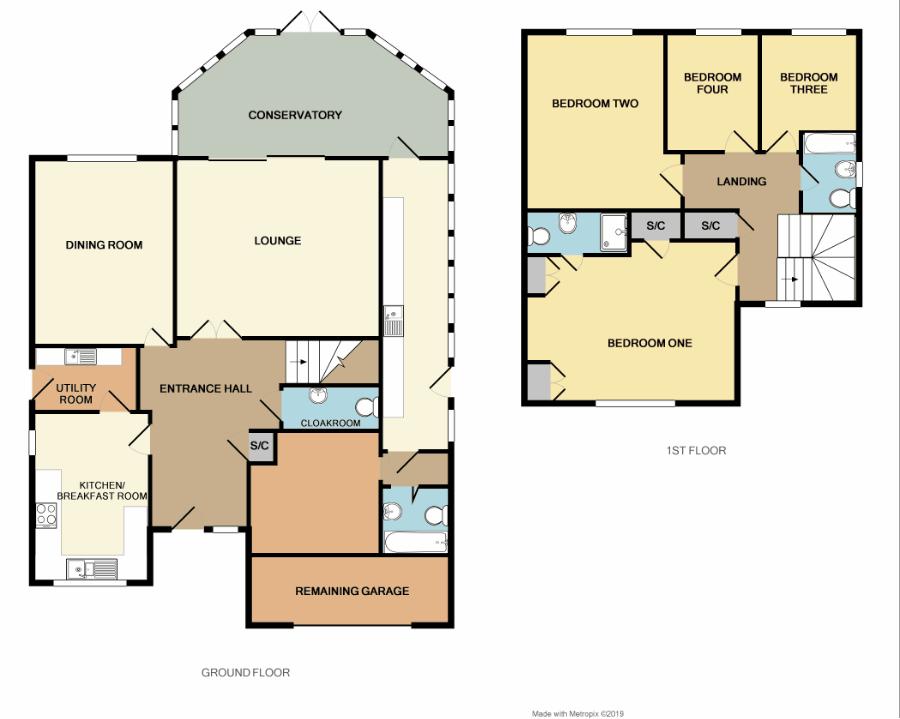4 Bedrooms Detached house for sale in Causley Drive, Barrs Court, Bristol BS30 | £ 449,950
Overview
| Price: | £ 449,950 |
|---|---|
| Contract type: | For Sale |
| Type: | Detached house |
| County: | Bristol |
| Town: | Bristol |
| Postcode: | BS30 |
| Address: | Causley Drive, Barrs Court, Bristol BS30 |
| Bathrooms: | 3 |
| Bedrooms: | 4 |
Property Description
No chain! Spacious four bedroom detached family home! Rear garden! Two receptions! En-suite! Close to schools and amenities! Driveway parking! Blue Sky are delighted to offer for sale this fantastic detached family home located on Causley Drive in Barrs Court. The property is ideally located to local schools, ring road connections and retails parks. The accommodation comprises: Entrance hall, cloakroom, spacious lounge, kitchen/breakfast room, utility room, dining room, conservatory and additional part of the conservatory to the ground floor. On the first floor can be found the master bedroom with en-suite, three further bedrooms and the family bathroom. Externally the property offers a front and good size rear garden, driveway parking and remaining double garage (please note that part of the double garage has been converted into an inner hall, bathroom and additional area). Make sure this home is top of your to view list!
Please note there is no building regulation for part of the double garage conversion.
Entrance Hall (14' 1'' x 8' 5'' narrowing to 4' 8" (4.29m x 2.56m))
Door and window to front, ceiling coving, radiator, laminate flooring, storage cupboard.
Cloakroom (6' 2'' x 2' 9'' (1.88m x 0.84m))
Radiator, WC, wash hand basin, laminate flooring, extractor fan.
Kitchen/Breakfast Room (13' 1'' x 9' 0'' (3.98m x 2.74m))
Double glazed windows to front and side, radiator, door to utility room, wall and base units, worktops, tiled splash backs, one and half bowl sink/drainer, space for fridge/freezer, double oven, space for dishwasher, gas hob, cooker hood.
Utility Room (8' 1'' max x 5' 0'' (2.46m x 1.52m))
Laminate flooring, space for washing machine, space for tumble dryer, worktop, wall mounted gas combi boiler, fuse board, wall and base units, tiled splashbacks, sink/drainer, door to side, radiator.
Dining Room (14' 3'' x 10' 11'' (4.34m x 3.32m))
Double glazed window to rear, french doors to lounge, ceiling coving, radiator.
Lounge (14' 3'' x 13' 6'' (4.34m x 4.11m))
Ceiling coving, two radiators, double glazed patio doors to conservatory, gas fire with surround, laminate flooring.
Conservatory (9' 8'' x 20' 9'' (2.94m x 6.32m))
Tiled flooring, of brick and UPVC construction, double glazed windows and double glazed french doors to garden, door to other part of conservatory.
First Floor Landing (11' 6'' max x 10' 6'' narrowing to 7' 3" (3.50m x 3.20m))
Double glazed window to front, radiator, storage cupboard.
Master Bedroom (11' 3'' x 13' 10'' into wardrobe (3.43m x 4.21m))
Double glazed window to front, radiator, storage cupboard, door to en-suite, laminate flooring, two sets of built in wardrobes.
En-Suite (8' 1'' x 3' 4'' (2.46m x 1.02m))
Double glazed window to side, WC, wash hand basin, shower cubicle, radiator, laminate flooring, part tiled walls, extractor fan, shaver point.
Bedroom Two (12' 4'' x 11' 5'' max (3.76m x 3.48m))
Double glazed window to rear, radiator.
Bedroom Three (9' 1'' max x 8' 9'' (2.77m x 2.66m))
Double glazed window to rear, radiator.
Bedroom Four (9' 2'' x 6' 8'' (2.79m x 2.03m))
Double glazed window to rear, radiator.
Family Bathroom (5' 7'' x 6' 5'' (1.70m x 1.95m))
Double glazed window to side, radiator, WC, wash hand basin, shaver point, extractor, part tiled walls, enclosed bath with shower head off taps.
Front Garden
Outside tap, canopy over front door with light, laid to lawn and gravel, gated side access, pathway to front door, pathway leading to other side access leading to side door into other part of the conservatory.
Rear Garden
Mainly laid to block paving, raised border, mainly laid to gravel, gated side access.
Driveway Parking
Parking to front.
Remaining Part Of The Double Garage (7' 9'' x 17' 0'' (2.36m x 5.18m))
Power, up and over door to front.
Additional Part Of The Conservatory (22' 5'' x 5' 5'' (6.83m x 1.65m))
Door to main conservatory, radiator, double glazed door to side, worktop, stainless steel sink/drainer, tiled flooring, wall and base units, space for washing machine, space for tumble dryer, double glazed windows.
Inner Hall/Part Of The Garage (2' 8'' x 5' 11'' (0.81m x 1.80m))
Open to additional area, sliding door to bathroom, door to additional part of the conservatory.
Bathroom/Part Of The Garage (5' 6'' x 5' 10'' (1.68m x 1.78m))
Extractor fan, WC, wash hand basin with vanity, enclosed bath wit shower head off taps, tiled flooring, tiled walls.
Additional Area/Part Of The Garage (9' 10'' x 8' 9'' (2.99m x 2.66m))
Radiator, laminate flooring.
Property Location
Similar Properties
Detached house For Sale Bristol Detached house For Sale BS30 Bristol new homes for sale BS30 new homes for sale Flats for sale Bristol Flats To Rent Bristol Flats for sale BS30 Flats to Rent BS30 Bristol estate agents BS30 estate agents



.jpeg)











