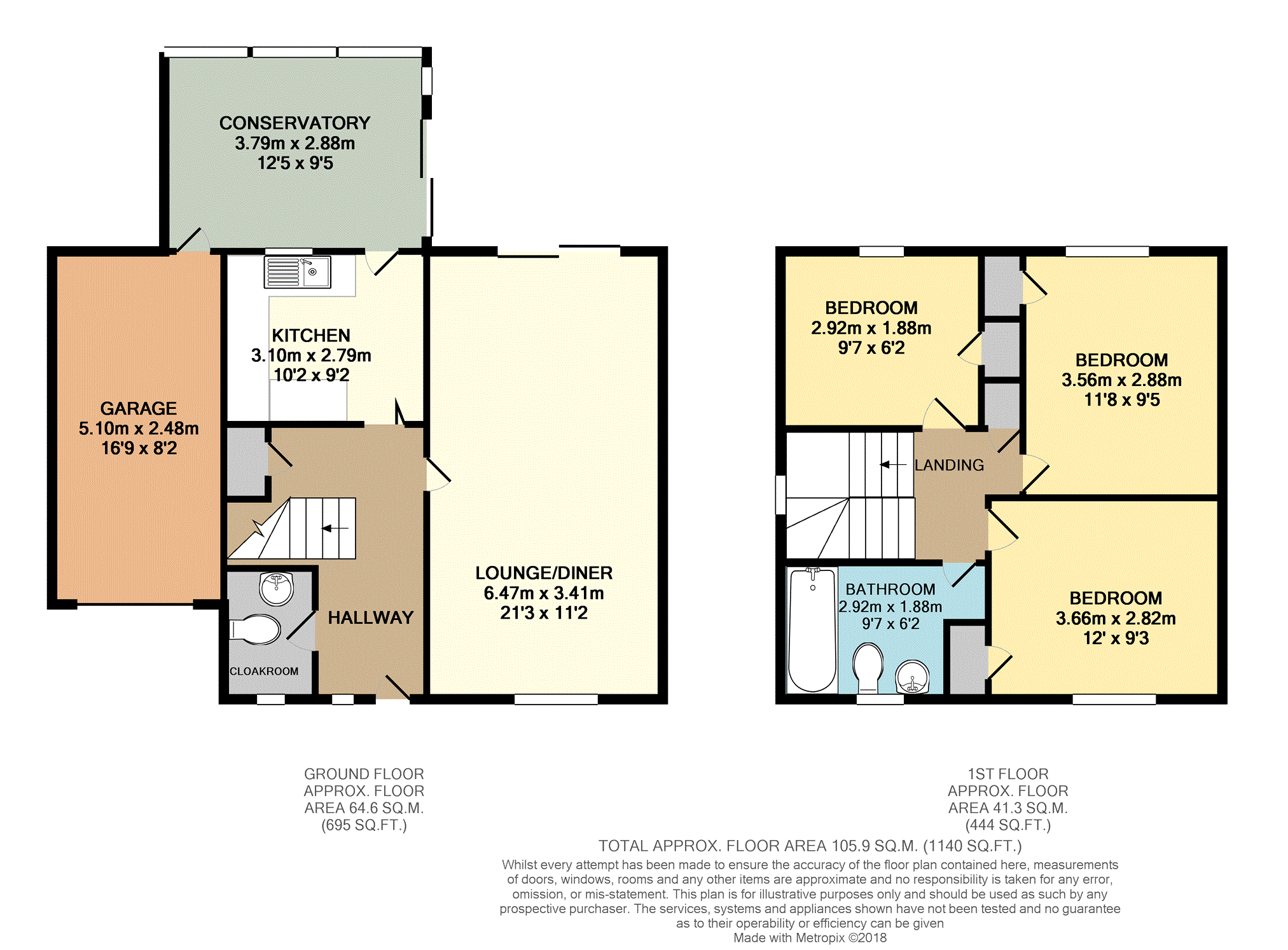3 Bedrooms Detached house for sale in Causley Drive, Barrs Court BS30 | £ 320,000
Overview
| Price: | £ 320,000 |
|---|---|
| Contract type: | For Sale |
| Type: | Detached house |
| County: | Bristol |
| Town: | Bristol |
| Postcode: | BS30 |
| Address: | Causley Drive, Barrs Court BS30 |
| Bathrooms: | 1 |
| Bedrooms: | 3 |
Property Description
Elegant three bedroom detached home located in the heart of Barrs Court. You will find a fantastic range of shops, schools, leisure amenities, bus and commuter routes, green space and more all within easy reach of this wonderful home.
Park your car either in the garage or on the drive then step inside the generous hall. The cloak room will tick another box off your wish list. Relax in the lounge/ diner which measures an impressive 21'3 in length. This room is filled with light thanks to the window to the front and sliding patio doors to the garden. The kitchen comes complete with an integrated fridge and freezer. Completing the ground floor is the wonderful addition of the conservatory.
Journey upstairs and you will not be disappointed. You have a larger than average bathroom and three good sized bedrooms. Perfect space for everyone.
Spend time in the enclosed rear garden which has a pleasant mix of lawn, patio and flower beds.
This is a lovely example of the desirable three bedroom detached home and must be viewed to be appreciated.
Entrance Hall
Radiator and power points. Staircase to first floor with storage cupboard. Double glazed front door and window.
Lounge/Dining Room
21'3" x 11'2"
Double glazed window to the front and French doors to the rear. TV point, two radiators and power points. Serving hatch to kitchen. Door to hall.
Kitchen
9'2" x 10'2"
Range of matching wall and base units with laminate worktops and inset stainless steel sink. Space for free standing oven. Plumbing for washing machine and dishwasher. Integrated fridge and freezer. Part tiled walls. Gas boiler. Double glazed window to the rear. Door to conservatory and hall. Serving hatch.
Conservatory
9'5" x 12'5"
Half brick and half glazed. Power points. Electric wall heater. Tiled floor. Sliding doors to garden, courtesy door to garage and door to kitchen.
Downstairs Cloakroom
4'4" x 6'2"
WC and wash hand basin. Double glazed window to the front. Meter cupboard. Radiator.
Bedroom One
12' x 9'3"
Double glazed window to the front, radiator and power points. Cupboard.
Bedroom Two
11'8" x 9'5"
Double glazed window to the rear, radiator and power points. Cupboard.
Bedroom Three
9'8" x 8'5"
Double glazed window to the rear, radiator and power points. Cupboard.
Bathroom
6'2" x 9'7"
WC, wash hand basin with built in storage and worktop. Bath with shower over. Fully tiled walls. Radiator, shaver point and extractor. Double glazed window to the front.
Landing
Double glazed window to the side. Power points. Loft access with ladder. Storage cupboard.
Rear Garden
Enclosed with fences to sides and rear. Laid to lawn with a patio area. Flower beds and trees. Tap.
Garage
16'9" x 8'2"
Up and over door to the driveway. Courtesy door to the conservatory. Power points and loft storage.
Driveway
Driveway parking to the front of the property. Path and lawn to the side with flowers bed to the front with a range of trees.
Council Tax Band
Band "D" South Gloucestershire Council.
Property Location
Similar Properties
Detached house For Sale Bristol Detached house For Sale BS30 Bristol new homes for sale BS30 new homes for sale Flats for sale Bristol Flats To Rent Bristol Flats for sale BS30 Flats to Rent BS30 Bristol estate agents BS30 estate agents



.png)











