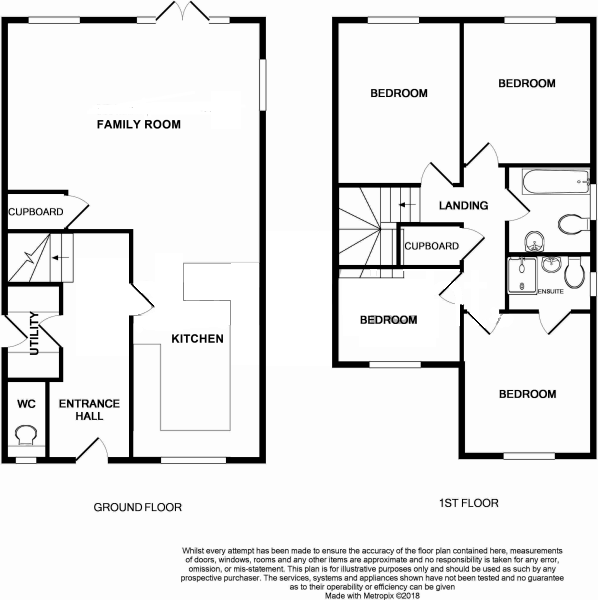4 Bedrooms Detached house for sale in Cavendish Road, Clare, Sudbury CO10 | £ 395,000
Overview
| Price: | £ 395,000 |
|---|---|
| Contract type: | For Sale |
| Type: | Detached house |
| County: | Suffolk |
| Town: | Sudbury |
| Postcode: | CO10 |
| Address: | Cavendish Road, Clare, Sudbury CO10 |
| Bathrooms: | 1 |
| Bedrooms: | 4 |
Property Description
Entrance hall 17' 8" x 4' 2" (5.38m x 1.27m) Welcoming hallway with oak staircase leading up to the first floor. Doors leading into the utility, kitchen and cloakroom.
WC 6' 1" x 3' 3" (1.85m x 0.99m) Wall mounted wash basin with mixer tap, W/C, extractor fan, window to the front, tiled flooring.
Kitchen 14' 00" x 10' 00" (4.27m x 3.05m) High end designer kitchen with a range of soft closing eye level and low level cupboards with roll off the top work tops. Integrated fridge freezer, double oven, dishwasher, inset sink with mixer tap, five ring Bosch electric hob with over the top extractor fan, glass splash back. Under worktop lighting and floor lighting with incorporated breakfast bar.
Family room 17' 00" x 19' 00" (5.18m x 5.79m) Large family open planned room with tv point, double glazed French doors leading to the garden with double glazed window to the rear with storage cupboard. Plenty of room for dining area and lounge area.
Utility room 7' 5" x 4' 6" (2.26m x 1.37m) Consisting of low level and eye level soft closing cupboards with worktop, inset sink with mixer tap, available space for appliances, extractor fan, wall mounted boiler with double glazed door leading out to the side of the property.
Master bedroom 11' 1" x 10' 2" (3.38m x 3.1m) Double glazed window to the front, tv point, door to:
Ensuite 6' 7" x 4' 5" (2.01m x 1.35m) Fully enclosed corner shower unit, heated towel rail, W/C, wall mounted wash basin with under basin storage, extractor fan, tiled flooring, semi tiled walls with double glazed window to the side.
Bedroom 11' 4" x 9' 10" (3.45m x 3m) TV point with double glazed window to the rear.
Bedroom 10' 2" x 8' 9" (3.1m x 2.67m) TV point with double glazed window to the rear.
Bedroom 9' 4" x 7' 6" (2.84m x 2.29m) Double glazed window tot the front.
Bathroom 6' 10" x 6' 7" (2.08m x 2.01m) Bath with over the top double head shower, glass splash screen, semi tiled splash back, tiled flooring, heated towel rail, wall mounted wash basin with under basin storage, W/C, double glazed frosted glass to the rear.
Landing Loft hatch with drop down ladder, airing cupboard housing the pressurised water cylinder.
Outside Front of the property benefits from bloc paved parking area for a number of vehicles with side gated access to the rear garden. The rear garden provides you with a good size patio area which leads on to a landscaped grassed area with field views to the rear.
Property Location
Similar Properties
Detached house For Sale Sudbury Detached house For Sale CO10 Sudbury new homes for sale CO10 new homes for sale Flats for sale Sudbury Flats To Rent Sudbury Flats for sale CO10 Flats to Rent CO10 Sudbury estate agents CO10 estate agents



.png)









