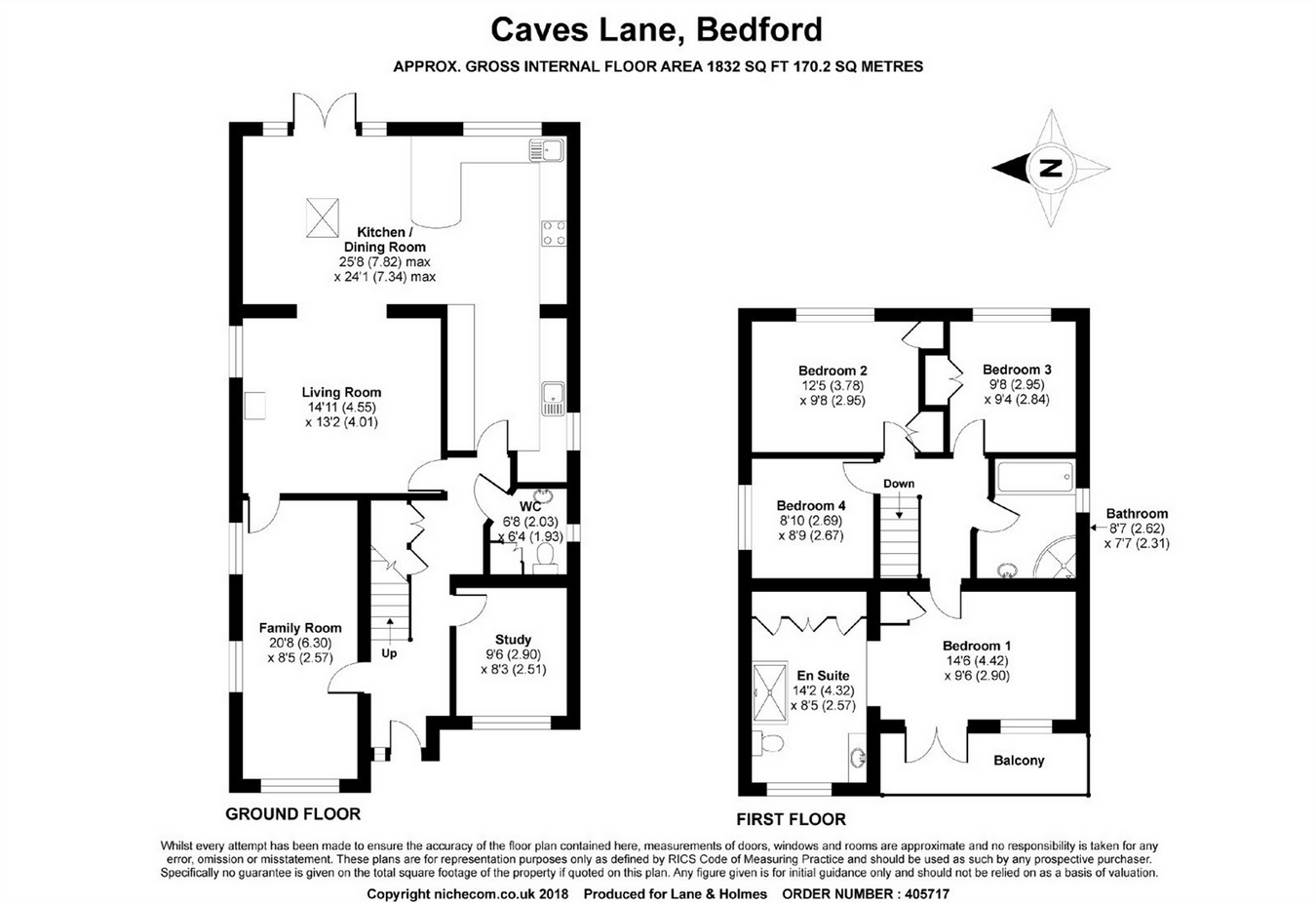4 Bedrooms Detached house for sale in Caves Lane, Bedford MK40 | £ 525,000
Overview
| Price: | £ 525,000 |
|---|---|
| Contract type: | For Sale |
| Type: | Detached house |
| County: | Bedfordshire |
| Town: | Bedford |
| Postcode: | MK40 |
| Address: | Caves Lane, Bedford MK40 |
| Bathrooms: | 0 |
| Bedrooms: | 4 |
Property Description
Key features:
- Entrance hall
- Open plan master bedroom suite
- Luxury walk-in shower
- Balcony
- Breakfast bar
- Silestone quartz worktops
- Lawn with a patio area
- Off road parking
- Location just outside Bedford’s town centre
- Close to the facilities of the nearby Castle Road
Full description:
This detached family home has been considerably extended and improved by the current owners to a very high standard and offers open plan living space in a convenient location just outside Bedford’s town centre and close to the facilities of the nearby Castle Road.
The property has many appealing features, not least the recently replaced kitchen/dining room which is located to the rear of the house. It has a vaulted ceiling and is fitted with a vast range of quality units with a contrasting contemporary finish and Silestone quartz worktops. There is a breakfast bar and a range of appliances to include a larder fridge and freezer, two ovens and an induction hob. There is also a washing machine, tumble drier, a dishwasher and a wine cooler.
The dining area has doors to the rear garden and an opening to the living room area, which has a gas fire.
Directly off the entrance hall there are two further reception rooms, which are currently used as a study and a family room and there is a modern cloakroom.
On the first floor there is a stunning ”warehouse style” master suite which has a vaulted ceiling and feature beams. The en suite shower room is open plan to the bedroom area and is fitted with a luxury walk-in shower and a contemporary wash hand basin with a glass topped vanity unit. There are brick facing walls and the bedroom area also has doors to a balcony to the front elevation. The remaining three bedrooms have use of the quality family bathroom which has a separate shower with partial sage tiling.
There are many other features with oak internal doors and some oak flooring, feature lighting and underfloor heating to the bathroom and the en suite.
Heating is provided by a gas to radiator system and the windows are PVCu double glazed.
Outside there is off road parking to the front for up to four cars and there is an enclosed garden to the rear. The garden is laid mainly to lawn with a patio area and there is a useful shed with power and a small bar area.
Bedford’s town centre offers a large array of services and amenities to include many shops and cafes. The new Riverside development is now complete which along with the Castle Quarter offers a good range of independent and chain restaurants. The Embankment offers picturesque walks and the mainline railway station offers fast and frequent services to the capital and beyond.
Caves Lane also offers excellent access to schooling options from both the private and state sector. The University of Bedfordshire Bedford Campus is a short walk away and offers a good choice of under and post graduate courses.
Energy Efficiency Rating D
Council Tax Band E
Property Location
Similar Properties
Detached house For Sale Bedford Detached house For Sale MK40 Bedford new homes for sale MK40 new homes for sale Flats for sale Bedford Flats To Rent Bedford Flats for sale MK40 Flats to Rent MK40 Bedford estate agents MK40 estate agents



.png)










