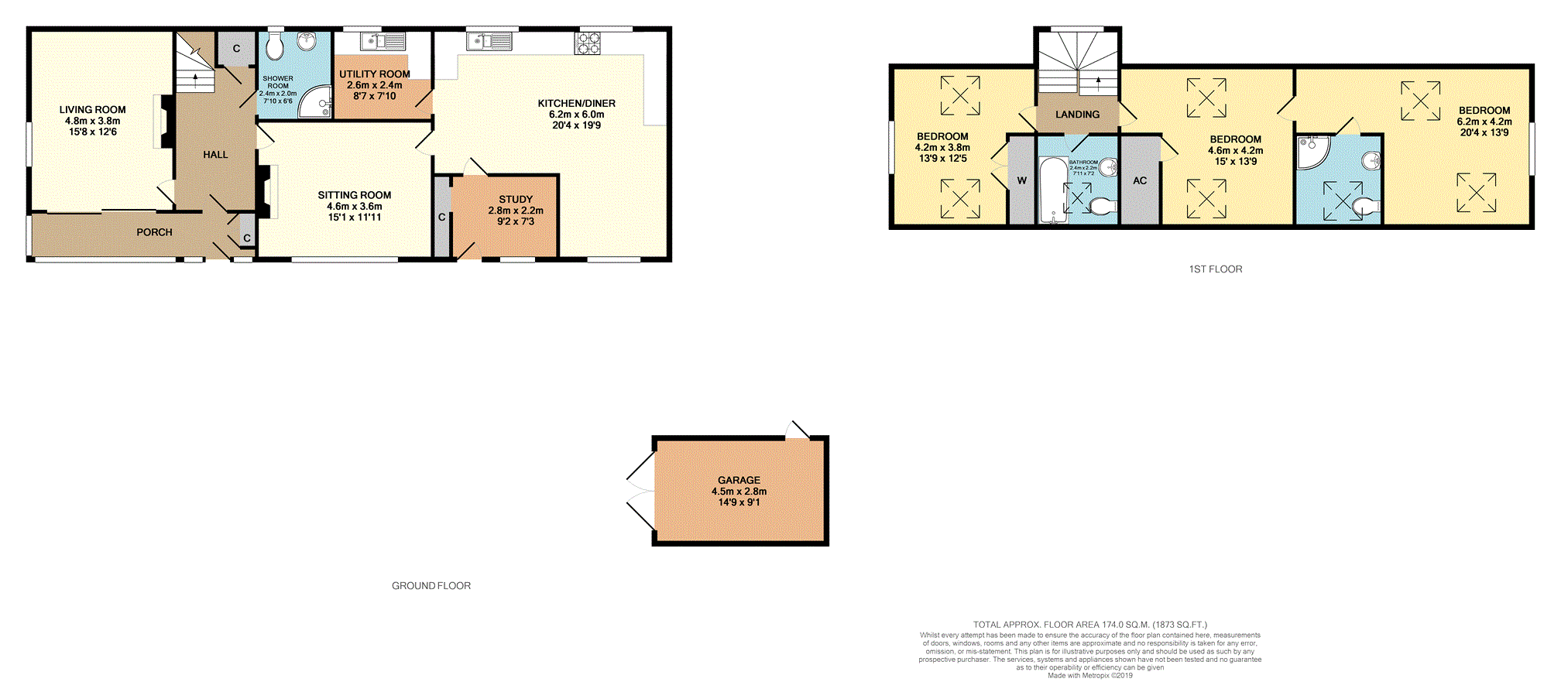3 Bedrooms Detached house for sale in Caynham, Ludlow SY8 | £ 525,000
Overview
| Price: | £ 525,000 |
|---|---|
| Contract type: | For Sale |
| Type: | Detached house |
| County: | Shropshire |
| Town: | Ludlow |
| Postcode: | SY8 |
| Address: | Caynham, Ludlow SY8 |
| Bathrooms: | 2 |
| Bedrooms: | 3 |
Property Description
This well presented three bedroom house sits on a 1.65 acre plot comprising of gardens, a paddock, and numerous outbuildings, as well as impressive views of the surrounding countryside and Clee Hill.
Two receptions rooms with woodburners, kitchen/diner with utility room, three bedrooms (one en suite), one bathroom and two shower rooms, study, sun room/porch, garage, carport, several storage sheds including wood store. Driveway with parking for several cars, paddock approx. 1 acre. The entire plot is fully enclosed with post and wire fencing.
Directions
From Ludlow via Sheet Road go to Caynham Village. Go into the village and turn right at the sign for Greete 500 yards up the hill the property is on your left hand side with double green gates.
Location
Hillcot is situated on the outskirts of Caynham village on a plot that has spectacular views of the surrounding area. Ludlow town centre is within a ten minute drive and the nearest local shop is a five minute drive. Ludlow is a historic market town situated on the Shropshire / Herefordshire border, and has a number of excellent local amenities including regular weekly markets. The A49 is accessible within a five minute drive of the property providing access to Hereford, Leominster and Shrewsbury.
Entrance Hall
Porch with storage cupboard opening into inner hall with understairs cupboard and downstairs shower room.
Shower Room
Corner shower and white W.C. And white vanity wash basin including fixed mirror. Radiator, tiled floor and fully tiled walls.
Living Room
Wooden fireplace with tiled hearth and wood burner. Views of the garden and paddock, with access to porch via double sliding doors.
Lounge
Brick fireplace with an integrated wooden shelf and large multifuel burner that powers the property's central heating. Tiled floors continuing into kitchen/diner.
Utility Room
One and a half bowl stainless steel sink and drainer. Wood effect wall and base units with space for a washing machine. Radiator.
Kitchen/Diner
L shaped with room for dining table and chairs. Also seating area under window overlooking patio. Oak veneer wall and base units with stainless steel one and a half bowl sink and drainer, space for a free standing cooker. Tiled floor continues from lounge.
Study
Door leading to garden. Hanging cupboard space for boots and coats. Window onto patio.
Services
Mains electricity, mains water, private drainage, BT broadband and solid fuel central heating. Double glazing throughout.
Property Location
Similar Properties
Detached house For Sale Ludlow Detached house For Sale SY8 Ludlow new homes for sale SY8 new homes for sale Flats for sale Ludlow Flats To Rent Ludlow Flats for sale SY8 Flats to Rent SY8 Ludlow estate agents SY8 estate agents



.png)

