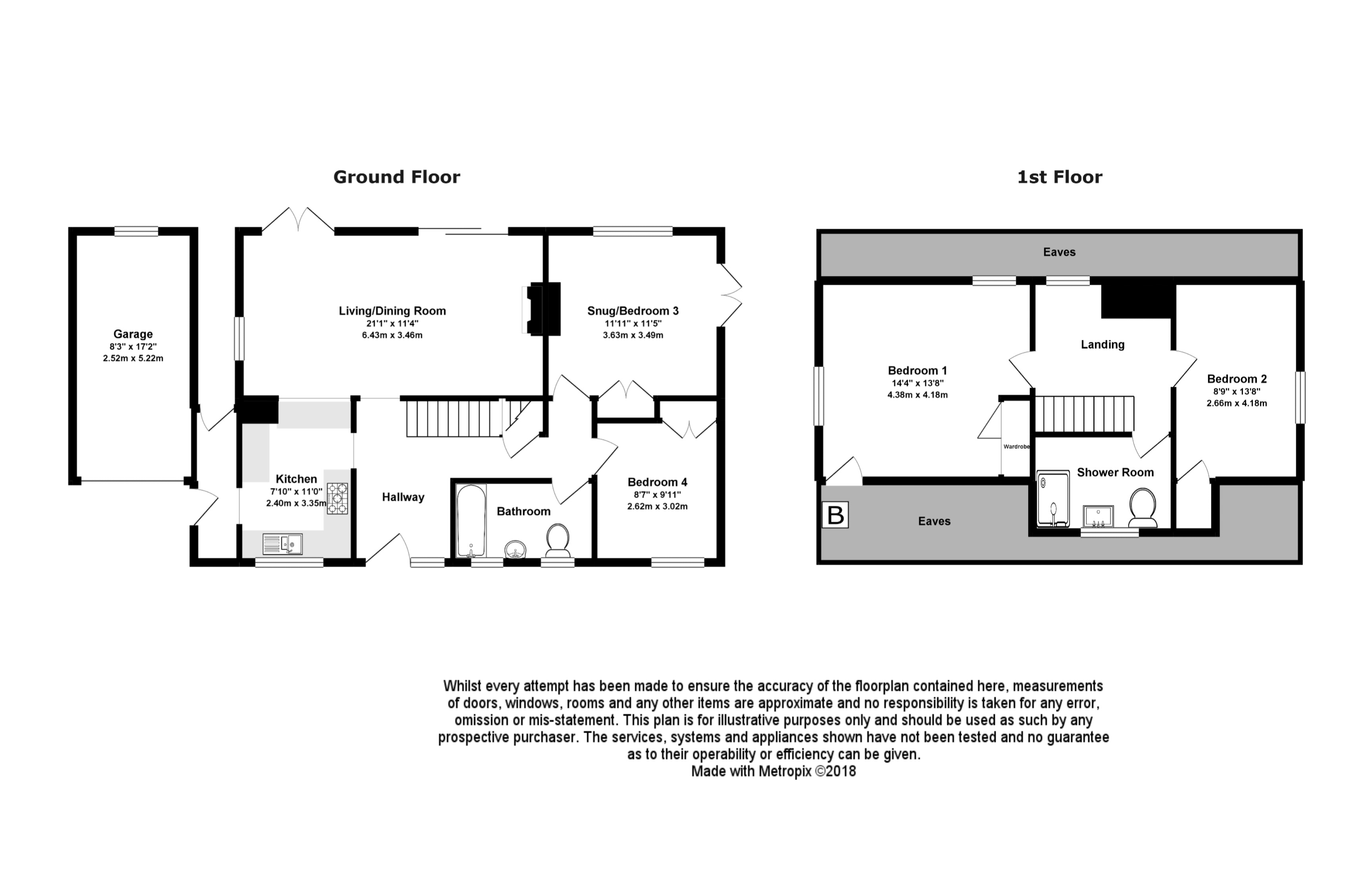4 Bedrooms Detached house for sale in Cedar Close, Brent Knoll, Highbridge TA9 | £ 435,000
Overview
| Price: | £ 435,000 |
|---|---|
| Contract type: | For Sale |
| Type: | Detached house |
| County: | Somerset |
| Town: | Highbridge |
| Postcode: | TA9 |
| Address: | Cedar Close, Brent Knoll, Highbridge TA9 |
| Bathrooms: | 2 |
| Bedrooms: | 4 |
Property Description
Location
Brent Knoll is one of the most sought after villages in Somerset, nestling in the lee of the landmark which bears its name. The village has a thriving rural community with its heart surrounding the Church of St Michael with many interesting period buildings in the locality. It has expanded naturally with a degree of in-filling and some smaller developments of modern housing in sympathy with the character of the older dwellings. There is an excellent hostelry, The Red Cow, Post Office Stores and a surprising number of clubs and societies including floodlit tennis courts, village hall and Methodist Church. Brent Knoll Primary School is well regarded. A host of leisure facilities are close at hand including the Burnham and Berrow Championship Golf Links and Wedmore Golf Club, sailing at Cheddar Reservoir, the Yacht Club in Burnham on Sea and open countryside for horse-riding and walking. Excellent shopping facilities and cinema are available at nearby Burnham on Sea and Weston super Mare. The M5 motorway junction 22 at Edithmead is approximately a mile away giving easy access to Taunton, Bristol and connection to the M4. The nearest railway links can be found at Highbridge off Market Street or at Weston super Mare.
Cedar Close is set back from the main road through Brent Knoll in a quiet close ideal for a young family. The property stands in a generous plot with fantastic enclosed gardens that have provided a great space for leisure and play for the family currently living in the property due to relocation for work.
Accommodation
The property is approached across a gravel driveway with a double glazed door leading into the bright hallway with parquet flooring, stairs to the first floor with understairs cupboard and doors to all rooms. To the left is a doorway through to the kitchen fitted with wall, floor and drawer units in a painted shaker style under roll edge worktops with an inset sink and drainer unit beneath the window to the front. The kitchen is equipped with built-in dishwasher, a double oven and 5 burner gas hob with a central wok burner. Above the breakfast bar is an opening overlooking the dining area and an arch to the side leads into the utility porch with plumbing for washing machine and doors to the rear and side (leading to the drive and garage. Moving back to the hallway, the parquet flooring continues through to the bright living and dining room providing the perfect link to the large gardens via double doors from the dining area and sliding patio doors from the living area where a fireplace with oak mantel and slate hearth provides the perfect focal point.
Back along the hallway a well fitted bathroom with WC, wash hand basin and panel enclosed bath serves the 2 ground floor bedrooms - the larger of these currently being used as a snug providing the young family with a playroom with french doors leading out to the gardens and a window to the rear. Both bedrooms have built-in wardrobes with bedroom 4 having a window to the front.
On the first floor, the airy landing gives access to the shower room with large shower enclosure, wash hand basin and WC. Bedroom 2 has a window to the side overlooking the garden and a built-in wardrobe. The master bedroom is a generous size with built in wardrobes, windows to the side and rear. A door gives access to a large eaves storage area also housing the gas fired boiler.
Outside
At the front of the property is a gravel driveway providing sufficient parking space numerous vehicles in addition to the garage. A gate to the side of the parking area leads to the main garden area which is laid predominantly to a spacious area of lawn with trees and shrubs planted to the perimeter of the garden. Leading around to the rear of the home, the lawn leads to a large patio area providing the perfect entertaining area off the main reception room.
Room Dimensions
Hallway
Kitchen - 7'10" x 11'
Side Utility/Porch - 2'10" x 10'4"
Living/Dining Room - 21'1" x 10'4"
Snug/Bedroom 3 - 11'11"x 11'5"
Bedroom 4 - 8'7" x 9'11"
Landing
Bedroom 1 - 14'4" x 13'8"
Bedroom 2 - 8'9" x 13'8"
Shower Room
Garage - 8'3" x 17'2"
EPC Rating - to follow
Property Location
Similar Properties
Detached house For Sale Highbridge Detached house For Sale TA9 Highbridge new homes for sale TA9 new homes for sale Flats for sale Highbridge Flats To Rent Highbridge Flats for sale TA9 Flats to Rent TA9 Highbridge estate agents TA9 estate agents



.png)


