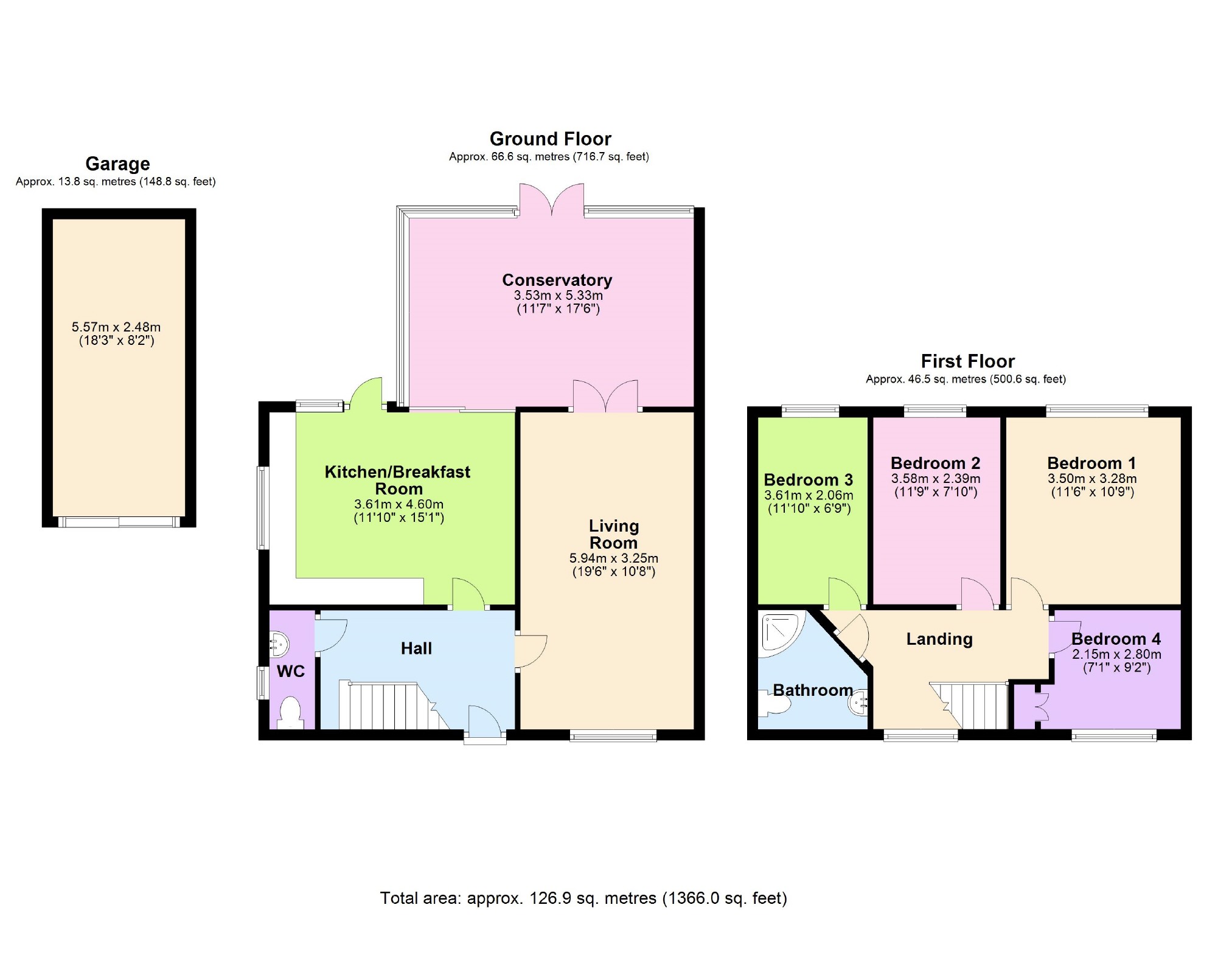4 Bedrooms Detached house for sale in Cedar Close, Ware, Hertfordshire SG12 | £ 725,000
Overview
| Price: | £ 725,000 |
|---|---|
| Contract type: | For Sale |
| Type: | Detached house |
| County: | Hertfordshire |
| Town: | Ware |
| Postcode: | SG12 |
| Address: | Cedar Close, Ware, Hertfordshire SG12 |
| Bathrooms: | 1 |
| Bedrooms: | 4 |
Property Description
South side - A detached 4 bed home with scope to extend on a good plot - Detached Garage, Driveway, Cloakroom and a short walk to Ware Town, Station servicing London Liverpool Street and Presdales School (plus guaranteed catchment).
Introduction
A detached 4 bed home with scope to extend on a good plot - Detached Garage, Driveway, Cloakroom and a short walk to Ware Town, Station and Presdales School (plus guaranteed catchment).
Entrance Hall
Stairs rising to the first floor, wood effect flooring, under stairs storage cupboard. Double glazed window to front aspect.
Kitchen (15'1 x 11'10 (4.60m x 3.61m))
Fitted with a range of panelled wall and base units with granite effect work surfaces over inset sink and drainer unit, tiled style flooring, space for appliances. Window to side aspect and window and door to rear aspect.
Living Room (19'6 x 10'8 (5.94m x 3.25m))
Double glazed window to front aspect, wood effect flooring, feature fireplace with inset real flame fire, radiator, French door opening to:
Cloakroom
Low Level W.C, wall mounted wash hand basin, chrome heated towel rail. Tiled flooring.
Conservatory
Timber construction with doors opening onto the rear garden. Power points. Door to:
1st Floor
Double glazed window to front aspect, wood style flooring. Access to loft. Doors to:
Landing
Bedroom One (11'6 x 10'9 (3.51m x 3.28m))
Double glazed window to rear aspect, radiator.
Bedroom Two (11'9 x 7'10 (3.58m x 2.39m))
Double glazed window to rear aspect, radiator.
Bedroom Three (11'10 x 6'9 (3.61m x 2.06m))
Double glazed window to rear aspect, radiator.
Bedroom Four (9'2 x 7'1 (2.79m x 2.16m))
Double glazed window to front aspect. Radiator.
Shower Room
Fully tiled shower cubicle, low level W.C, attractive storage unit with inset wash basin. Illuminated mirror, tiled walls and floors.
Exterior
The property benefits from a driveway providing off street parking leading to a detached garage with up and over doors. Gated side access to mature rear garden with patio area to the immediate rear with the remainder laid to lawn with attractive flowered/shrub
Garage (8'2 x 18'3 (2.49m x 5.56m))
You may download, store and use the material for your own personal use and research. You may not republish, retransmit, redistribute or otherwise make the material available to any party or make the same available on any website, online service or bulletin board of your own or of any other party or make the same available in hard copy or in any other media without the website owner's express prior written consent. The website owner's copyright must remain on all reproductions of material taken from this website.
Property Location
Similar Properties
Detached house For Sale Ware Detached house For Sale SG12 Ware new homes for sale SG12 new homes for sale Flats for sale Ware Flats To Rent Ware Flats for sale SG12 Flats to Rent SG12 Ware estate agents SG12 estate agents



.png)











