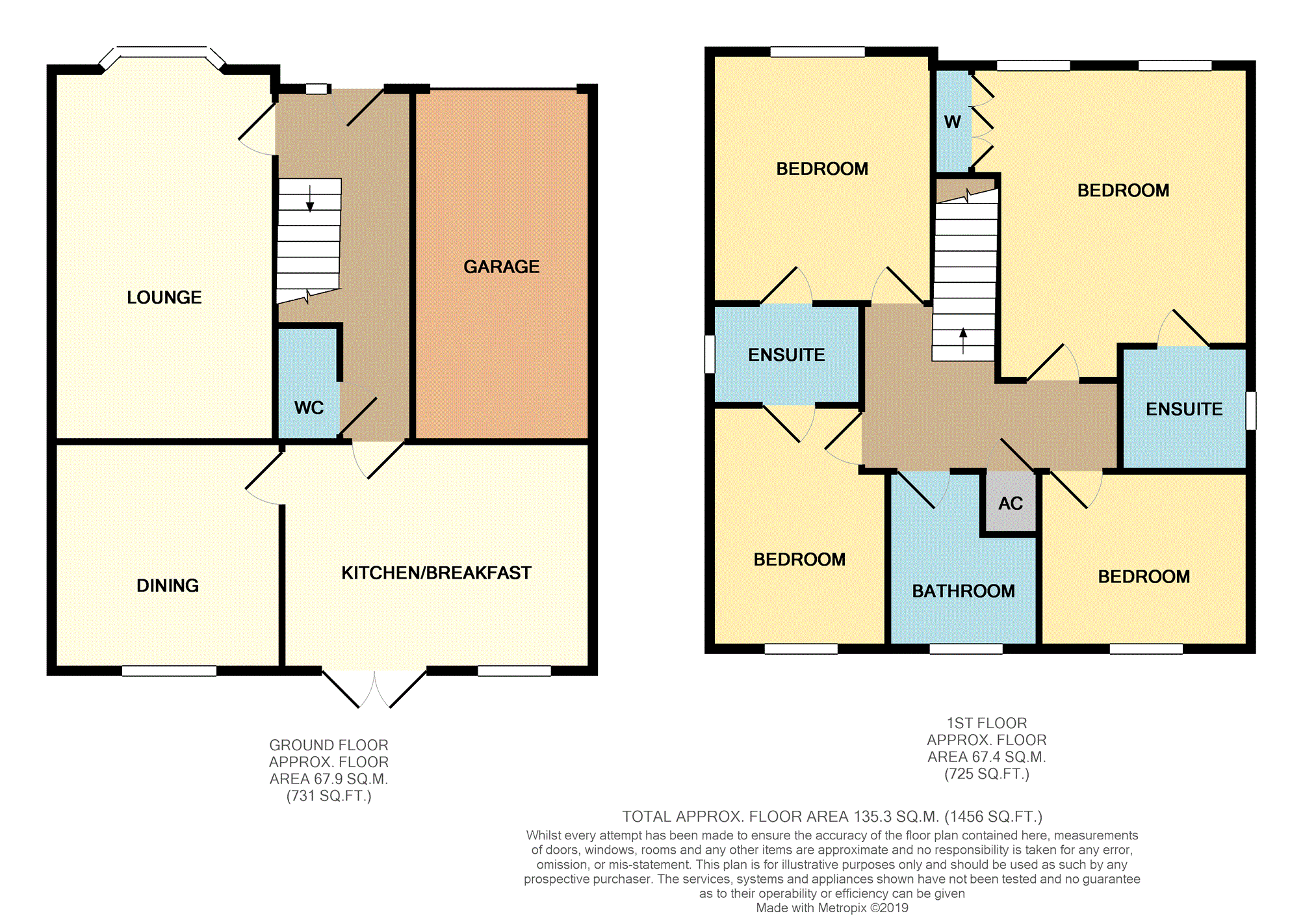4 Bedrooms Detached house for sale in Cedar Court, Tregof Village SA7 | £ 230,000
Overview
| Price: | £ 230,000 |
|---|---|
| Contract type: | For Sale |
| Type: | Detached house |
| County: | Swansea |
| Town: | Swansea |
| Postcode: | SA7 |
| Address: | Cedar Court, Tregof Village SA7 |
| Bathrooms: | 1 |
| Bedrooms: | 4 |
Property Description
Larger style modern detached home, four double bedrooms, en-suite to master & 'Jack & Jill' en-suite. Lounge, dining room, kitchen/breakfast room, cloakroom, first floor bathroom, driveway, garage & views to the front. No onward chain. Early viewing highly recommended.
Ground Floor
Entrance Hall
Double glazed door to front with frosted side panel. Laminate flooring. Radiator. Telephone point. Stairs to first floor.
Cloakroom
White two piece suite comprising low level w.C., and pedestal wash hand basin with splash back tiling. Laminate flooring. Radiator.
Lounge 17'06 plus bay x 10'05
uPVC double glazed Bay window to front. Modern electric fire suite. Two radiators. T.V. Point.
Dining Room 11'0 x 10'11
uPVC double glazed French doors to rear. Radiator. Laminate flooring.
Kitchen/Breakfast Room 14'10 x 10'11
Modern fitted kitchen with a range of white wall, base and drawer units incorporating stainless steel one and a half bowl sink unit with mixer tap over. Splash back tiling over surfaces. Built-in stainless steel electric double oven with five ring gas hob and stainless steel extractor chimney over. Integrated fridge/freezer, dish washer and washing machine. Radiator. UPVC double glazed window and French doors to rear. Tiled flooring.
First Floor
Landing
Loft access. Built-in airing cupboard. Radiator.
Bedroom One 15'03 max x 13'05
Two uPVC double glazed windows to front enjoys open aspect views. Radiator. T.V. And telephone point. Built-in wardrobes. Door to en-suite.
En-Suite
White three piece suite comprising low level w.C., pedestal wash hand basin with splash back tiling and fully tiled shower cubicle. Radiator. Extractor fan. UPVC double glazed frosted window to side.
Bedroom Two 12'10 x 8'06
uPVC double glazed window to rear. Radiator. Door to 'Jack & Jill' en-suite.
Jack & Jill En-Suite
White three piece suite comprising low level w.C., pedestal wash hand basin with splash back tiling and fully tiled double shower enclosure. Radiator. Extractor fan. UPVC double glazed frosted window to side.
Bedroom Three 12'0 x 10'08
uPVC double glazed window to front enjoys an open aspect view. Radiator. T.V. Point. Fitted wardrobes. Door to 'Jack & Jill' en-suite.
Bedroom Four 9'10 x 8'06
uPVC double glazed window to rear. Radiator.
Bathroom 8'06 x 7'03
White three piece suite comprising low level w.C., pedestal wash hand basin and bath with mixer tap and shower attachment. Splash back tiling to walls. Radiator. Extractor fan. UPVC double glazed frosted window to rear.
Outside
Garage 17'05 x 8'01
Up and over door to front. Parking for Two cars on the driveway to front.
Garden
Lawned garden area to front with side gated access to the rear. The rear garden is enclosed with a good size patio and lawned area.
General Information
Tenure: Freehold
Council Tax: Band E
There is no onward chain with this property.
Location
Easy access to the M4 motorway, dvla, Morriston Hospital, Shopping Centres and City Centre. Within School catchment of Birchgrove and Lonlas Welsh Primary.
Viewings can be booked instantly via Purplebricks website.
Property Location
Similar Properties
Detached house For Sale Swansea Detached house For Sale SA7 Swansea new homes for sale SA7 new homes for sale Flats for sale Swansea Flats To Rent Swansea Flats for sale SA7 Flats to Rent SA7 Swansea estate agents SA7 estate agents



.png)










