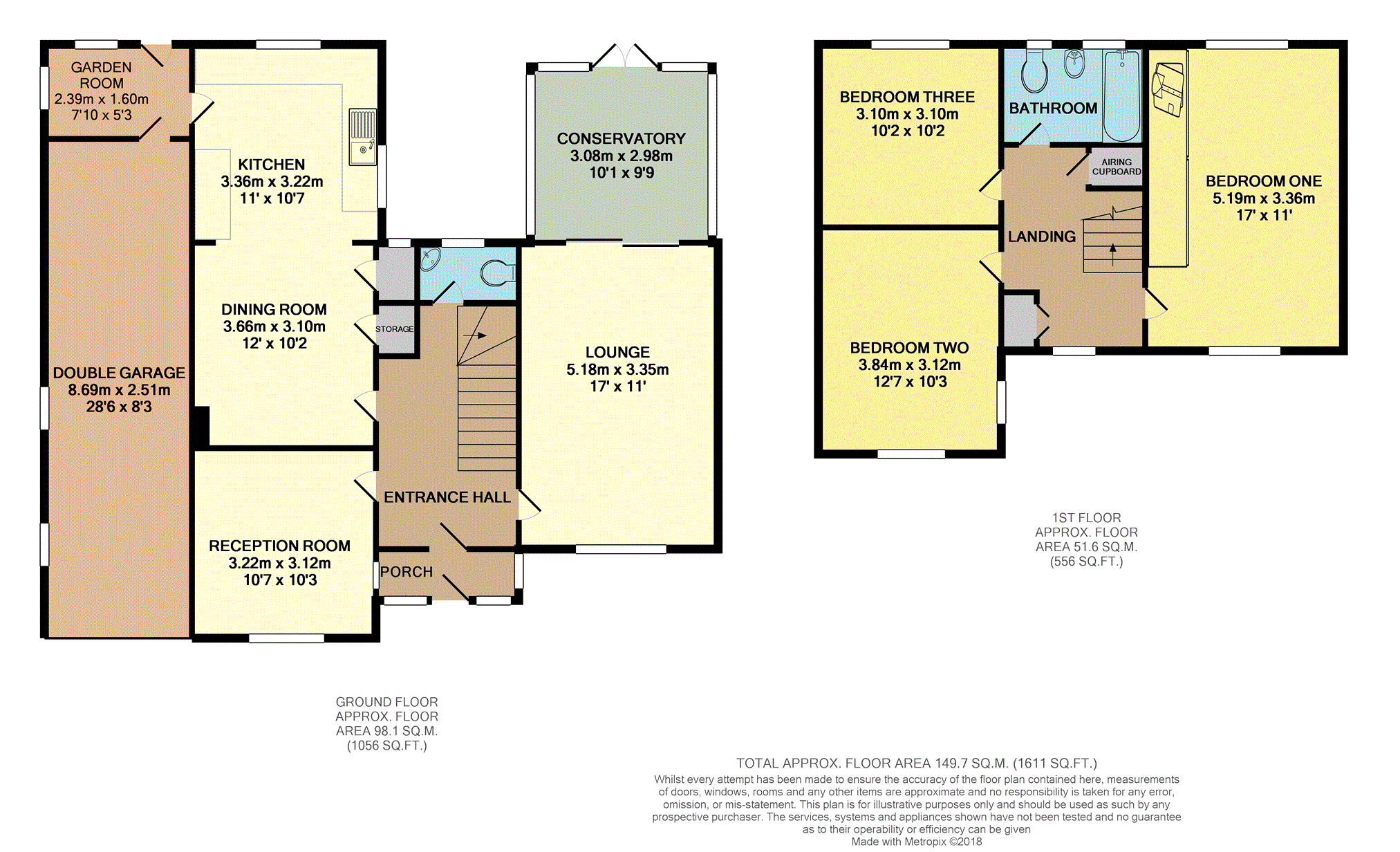3 Bedrooms Detached house for sale in Cedar Road, Watford WD19 | £ 800,000
Overview
| Price: | £ 800,000 |
|---|---|
| Contract type: | For Sale |
| Type: | Detached house |
| County: | Hertfordshire |
| Town: | Watford |
| Postcode: | WD19 |
| Address: | Cedar Road, Watford WD19 |
| Bathrooms: | 1 |
| Bedrooms: | 3 |
Property Description
A spacious double-fronted three bedroom detached house situated in a prime location within a few minutes walk (300m) of Bushey Station and Oxhey Park. Set on a wide plot and benefitting from a 160' rear garden, the property has excellent potential to extend (subject to planning). The property would benefit from modernisation but offers a superb opportunity for someone to add their own individuality to a spacious and bright house.
When entering this family home you head through an enclosed porch into the welcoming entrance hall with access to the downstairs cloakroom. The hall gives access to the lounge which in turn leads to the conservatory. From the hall there are also a doors to the second reception room and dining room which is open plan to the kitchen. The kitchen leads to the garden room and double garage.
On the first floor, there are three double bedrooms, and a bathroom.
Outside, to the front there is a garden and driveway providing off-street parking for two cars (there is ample space to create a carriage driveway and further parking spaces). To the rear, there is mature garden extending to approximately 160'.
The house is situated in a prime location in Oxhey, approximately 300m (0.2 miles) from Bushey Mainline & Overground Station providing fast services (in 20 minutes) into London Euston. Also close to Bromet Primary school and a number of excellent local secondary schools, including Watford Girls Grammer School. For the road user, the A41 and M1 & M25 motorways are all easily accessible. Watford town centre is close by providing extensive regional facilities including the Intu Shopping Centre, several theatres, and numerous recreational and entertainment facilities.
Entrance Porch
Double glazed windows to front, door to:
Entrance Hall
Radiator.
Downstairs Cloakroom
Fitted with a WC and wash basin, window to rear.
Lounge
17'x 11'
Double glazed window to front, radiator, double glazed sliding patio doors to:
Conservatory
10'1"x 9'9"
Double glazed windows and double doors to rear garden.
Reception Room
10'7"x 10'3"
Double glazed windows to front and porch, radiator.
Dining Room
12'x 10'2"
radiator, two built-in storage cupboards (one with window to rear), boiler. Open plan to:
Kitchen
11'x 10'7"
Fitted with a range of wall and base units, sink unit, two double glazed windows to rear, door to:
Garden Room
7'10"x 5'3"
Two windows to rear and side, double glazed door to garden, door to:
Double Garage
28'6"x 8'3"
Two windows to side, 'up & over' type door.
First Floor Landing
Double glazed window to front, radiator, built-in storage cupboard, airing cupboard, hatch to loft.
Bedroom One
17'x 11'
Range of fitted wardrobes and dressing table, windows to front and rear, two radiators.
Bedroom Two
12'7"x 10'3"
Two double glazed windows to front, radiator.
Bedroom Three
10'2"x 10'2"
Window to rear, radiator.
Bathroom
Fitted with a bath with built-in shower above, wash basin and WC, two windows to rear.
Rear Garden
160'x 45' approximately.
Patio, lawn, mature trees and bushes, side path and gate to front.
Front Garden
Garden area and driveway providing off-street parking for two/three cars. Potential to expand parking area and to create a carriage driveway.
Property Location
Similar Properties
Detached house For Sale Watford Detached house For Sale WD19 Watford new homes for sale WD19 new homes for sale Flats for sale Watford Flats To Rent Watford Flats for sale WD19 Flats to Rent WD19 Watford estate agents WD19 estate agents



.png)











