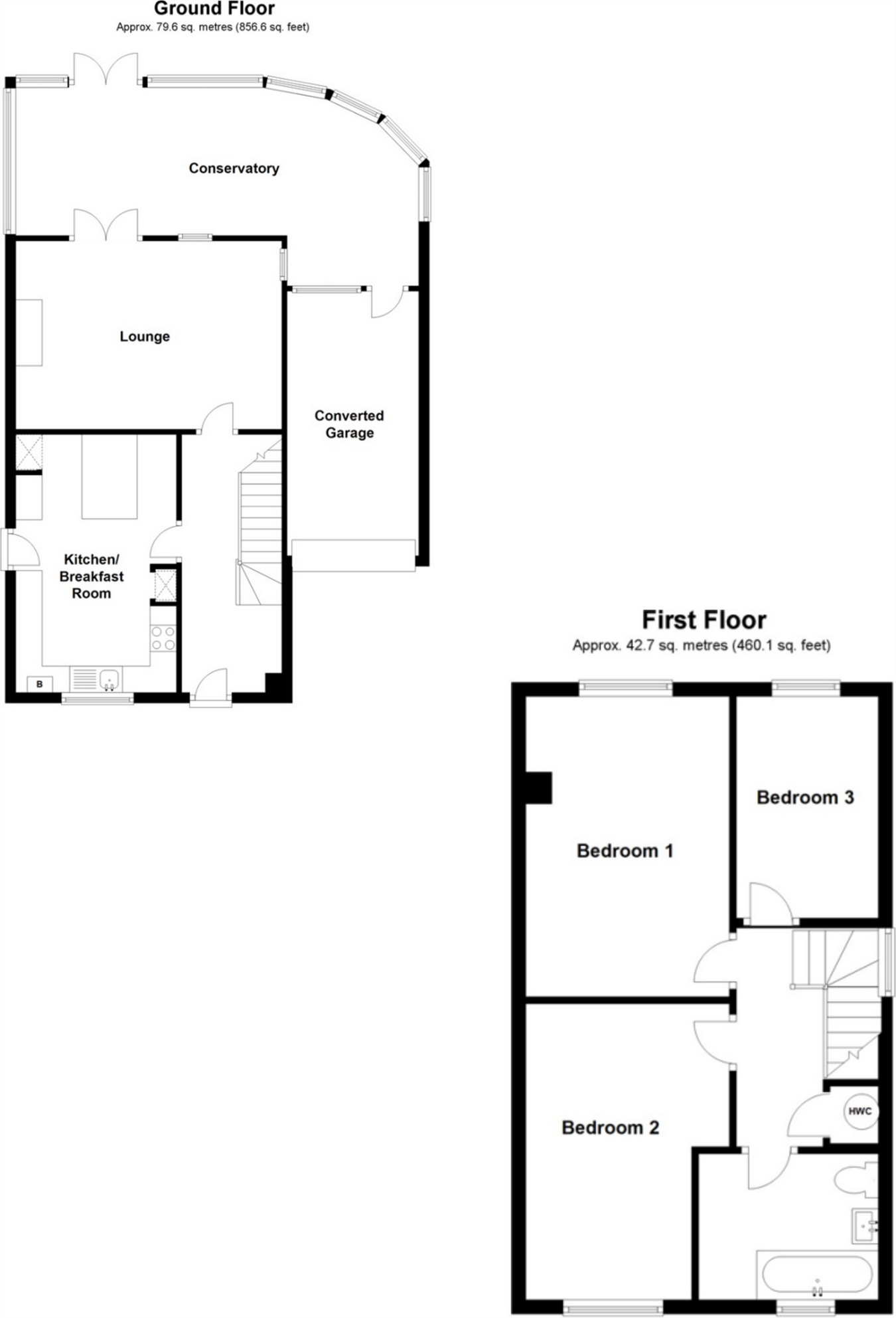3 Bedrooms Detached house for sale in Cedarview, Canterbury, Kent CT2 | £ 360,000
Overview
| Price: | £ 360,000 |
|---|---|
| Contract type: | For Sale |
| Type: | Detached house |
| County: | Kent |
| Town: | Canterbury |
| Postcode: | CT2 |
| Address: | Cedarview, Canterbury, Kent CT2 |
| Bathrooms: | 0 |
| Bedrooms: | 3 |
Property Description
Draft details..... Three bedroom link-detached home occupying a corner plot in a quiet cul-de-sac, within walking distance of Canterbury High Street and Canterbury West mainline train station with its high speed service direct to central London in under one hour. This well positioned property is ideally located for local shops, supermarkets, all necessary amenities, excellent road and rail links, as well as a number of highly regarded primary and secondary schools. Accommodation comprises spacious kitchen-diner, sitting room leading onto very large conservatory and downstairs office, three good size bedrooms and a family bathroom. There is a garage and driveway for off street parking, a sizeable rear garden, and a neat front garden to complete the picture.
Ground Floor
Entrance Hall
Frosted glass timber entrance door to front, radiator, open-fronted understair storage, staircase to first floor, wood-effect laminate flooring, doors leading onto...
Kitchen/Diner
16' 3" x 9' 8" (4.95m x 2.95m)
Double glazed UPVC door to side, double glazed UPVC window to front, fitted kitchen comprising range of matching wall and base units with complementary work surfaces over and tiled splash backs above, inset stainless steel sink and drainer unit with mixer tap over, integrated fan assisted electric oven and grill, inset four ring electric hob with stainless steel splash back over and extractor canopy hood above, integrated washer-dryer, space and plumbing for dishwasher, space for full height fridge-freezer unit, fitted breakfast bar with matching base units, radiator, TV point, tile-effect vinyl flooring, cupboard housing gas fired boiler.
Sitting Room
16' 3" x 11' 6" (4.95m x 3.51m)
Timber frame doors and windows to rear and side leading onto conservatory, radiator, feature cast iron fireplace, wood-effect laminate flooring, TV point.
L-Shaped Conservatory
22' 10" x 14' 3" (6.96m x 4.34m)
Half height brick wall and double glazed UPVC windows to three sides, double glazed UPVC french doors to rear leading onto rear garden, door leading onto office space at rear of garage, tiled flooring.
Office
16' 4" x 8' 1" (4.98m x 2.46m)
Double glazed UPVC window to rear and frosted glass timber door leading onto conservatory, loft hatch providing access to loft space beyond, telephone point, wood-effect laminate flooring.
First Floor
Landing
Double glazed UPVC window to side, airing cupboard and linen cupboard, loft hatch providing access to loft space beyond, doors leading onto...
Bedroom One
13' 10" x 9' 8" (4.22m x 2.95m)
Double glazed UPVC window to rear, TV point.
Bedroom Two
13' 2" x 9' 8" (4.01m x 2.95m)
Double glazed UPVC window to front, radiator, TV point.
Bedroom Three
9' 9" x 6' 3" (2.97m x 1.91m)
Double glazed UPVC window to rear, radiator.
Bathroom
8' 8" x 6' 9" (2.64m x 2.06m)
Frosted double glazed UPVC window to front, fitted bathroom suite comprising double ended panelled bath unit with central mixer tap over and hand held shower attachment to side, pedestal wash hand basin with taps over, low level WC, shaving point, radiator, part tiled walls, wood-effect vinyl flooring.
Exterior
Rear Garden
Approx. 45' x 30' (13.72m x 9.14m)
Mainly laid to lawn with mature shrubs, trees and flowers throughout, block paved patio seating area, free standing timber garden shed, additional timber shed, access to front via side pathway, outside light, outside tap, refuse storage area.
Front Garden
Mainly laid to lawn with paved pathway leading to entrance door, attached garage with up and over door to front, serviced by power and light, driveway to front providing off street parking.
Property Location
Similar Properties
Detached house For Sale Canterbury Detached house For Sale CT2 Canterbury new homes for sale CT2 new homes for sale Flats for sale Canterbury Flats To Rent Canterbury Flats for sale CT2 Flats to Rent CT2 Canterbury estate agents CT2 estate agents



.png)






